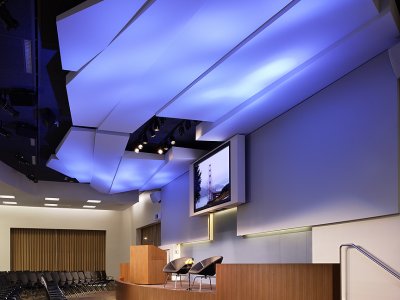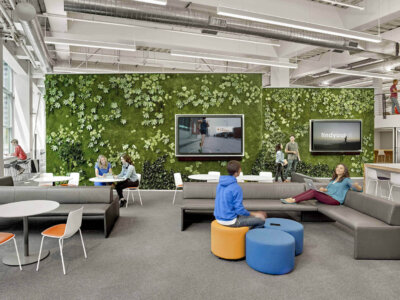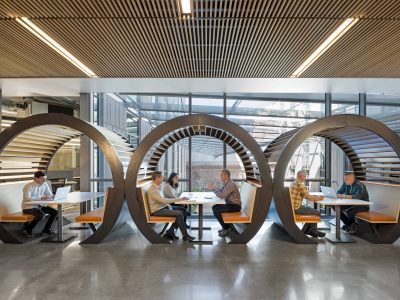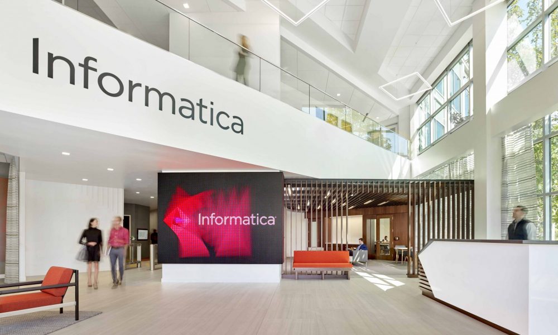
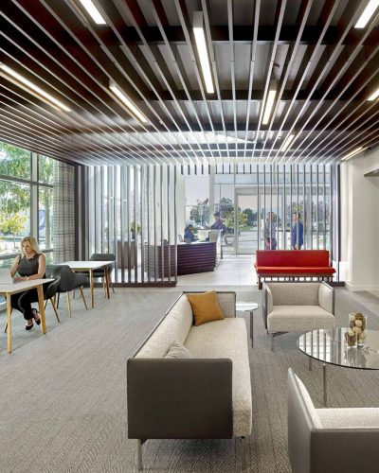
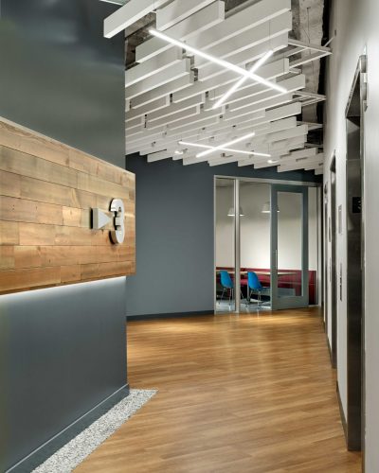
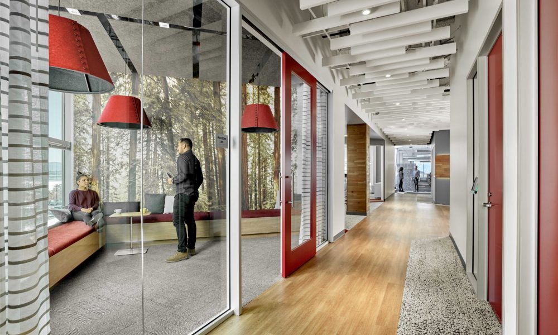
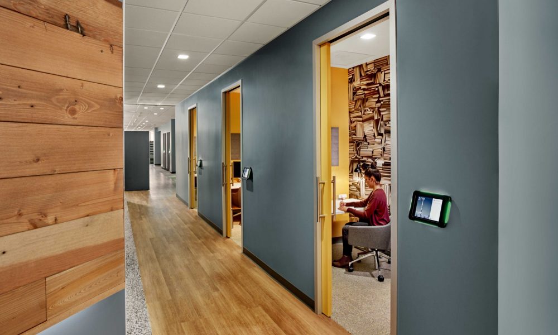
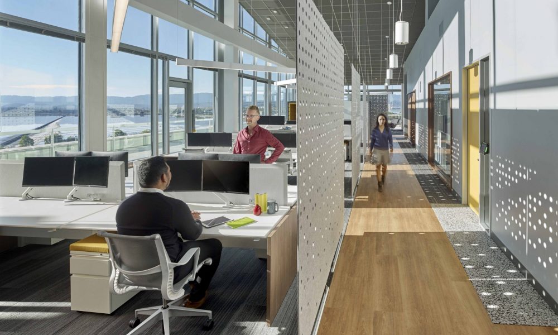
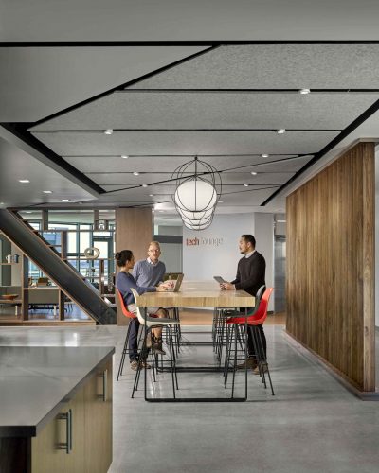
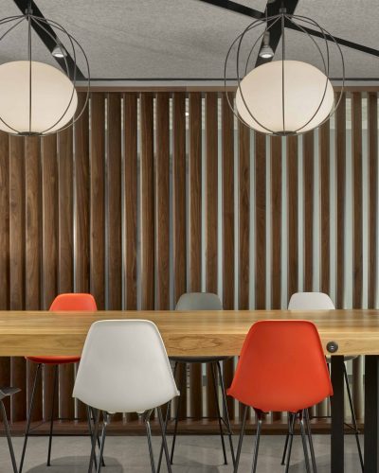
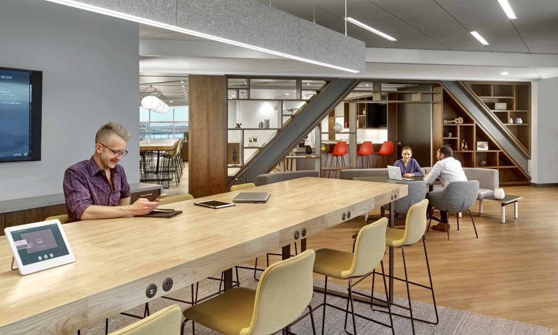
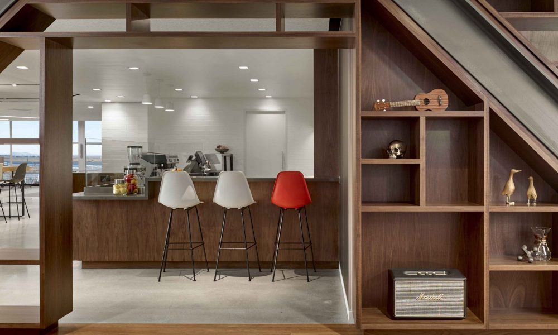
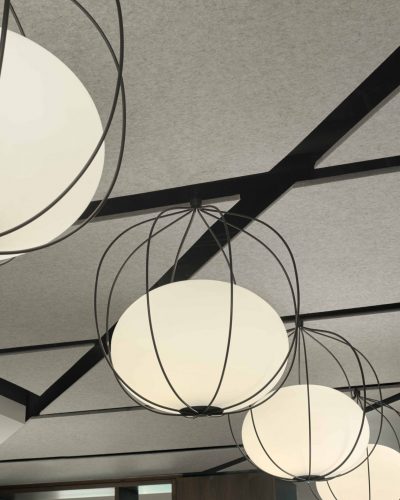
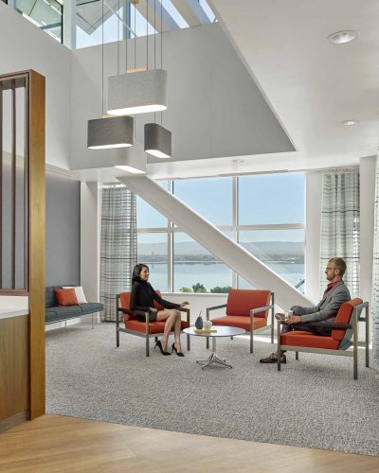
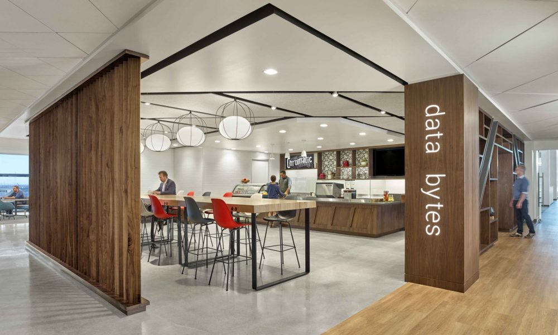
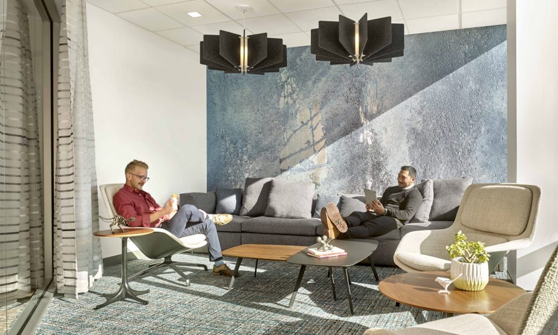
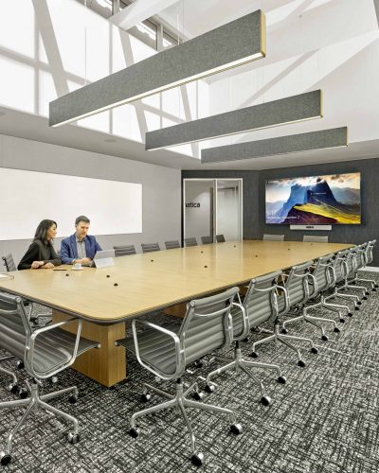
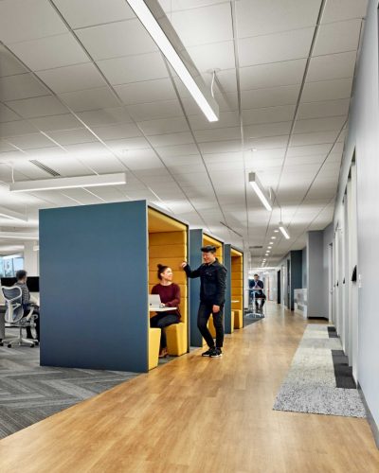
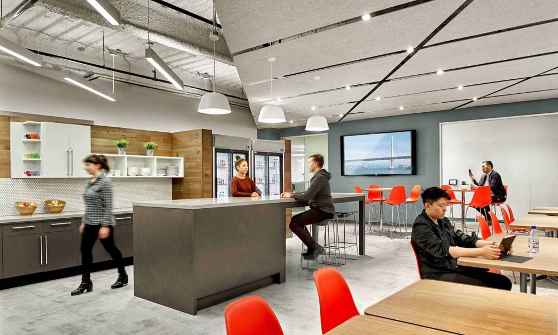
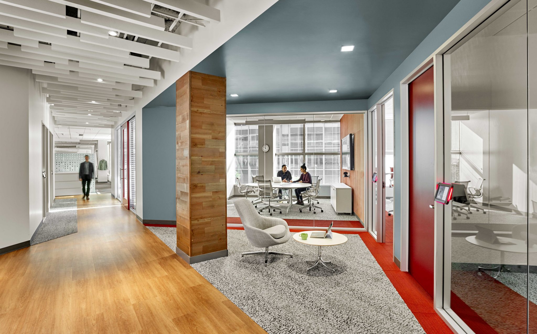
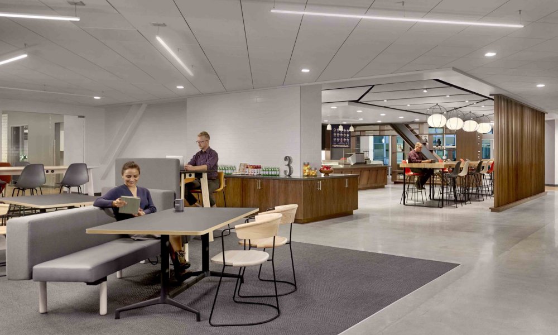
informatica headquarters
redwood city, ca
As an industry leader in big data, Informatica has an ongoing process of researching and collecting data on their global portfolio of office space, building on knowledge gained from each new location. Working with strategy consultant Plastarc to study office culture, utilization and employee needs, it was time to bring these findings to their Silicon Valley headquarters. The goals were set at the project onset to improve efficiency, technology, collaboration and design while maintaining a majority of the existing construction. Working with a deploy and iterate methodology, the project team created a range of work environments and meeting space typologies, each with specific functional and technological requirements.
Repurposed rooms feature the latest audiovisual and scheduling technology to promote efficient collaboration with other locations as well as improvements in lighting, acoustics, and seating. Equal attention was given to provide a variety of areas for focus and retreat. Wherever large meeting rooms open to the main floor there is an area for people to wait for their meeting or spill out after, moving that activity away from workspaces and reducing disturbances to focused tasks. A variety of writable services are provided throughout, with some doubling as screening devices while still allowing natural light to permeate the office. Revel also sourced and coordinated all graphics for the space, from full wall environmental images of California landscapes to creative images for each digital room scheduler, with the theme of famous artists, musicians, and inventors.
