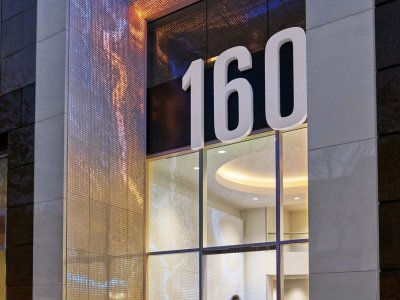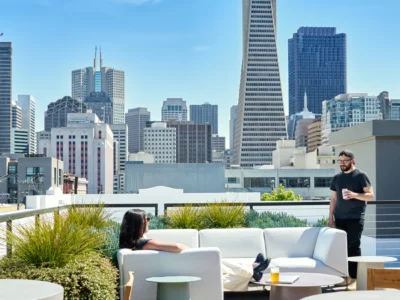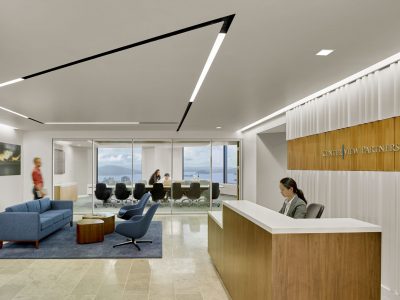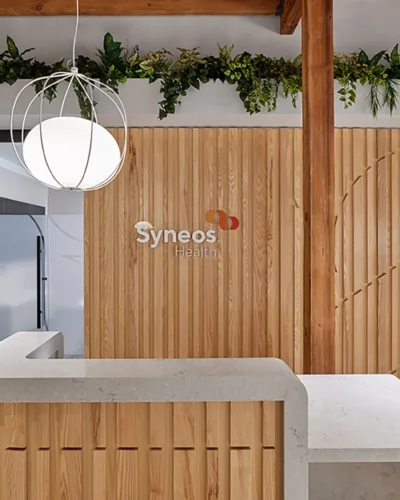
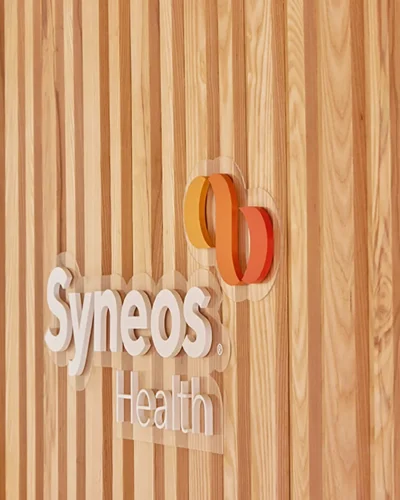
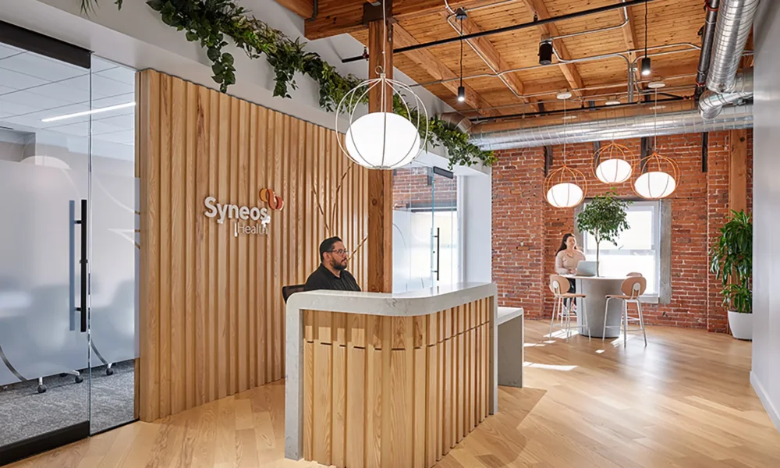
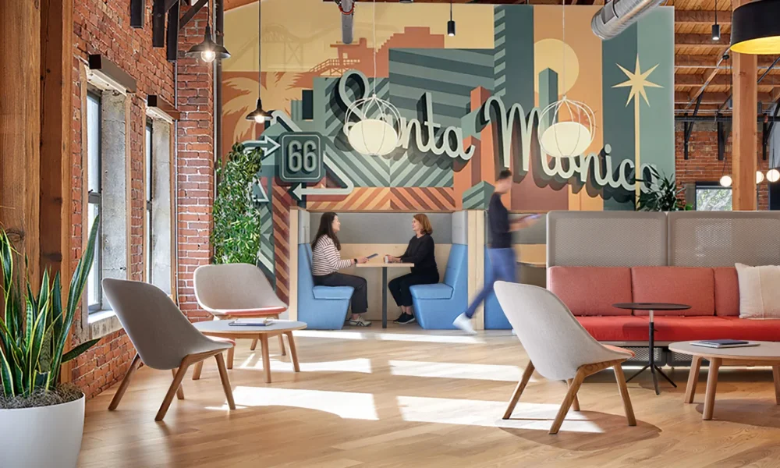
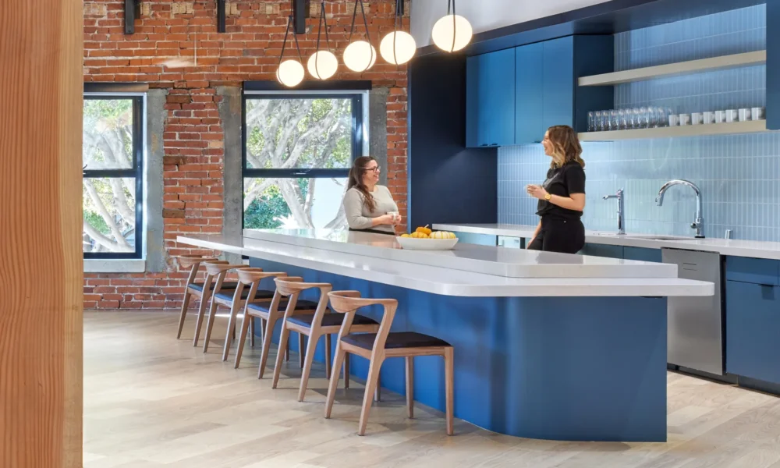
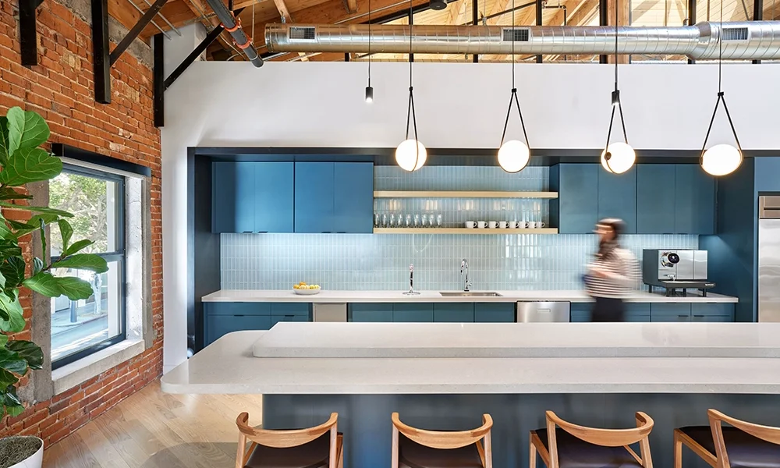
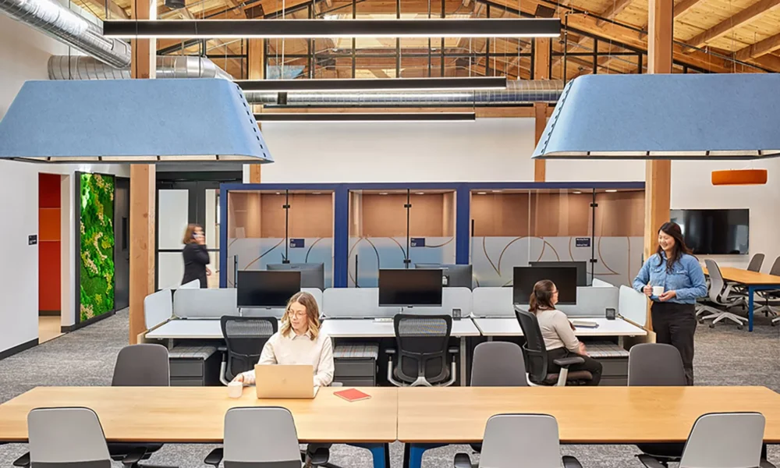
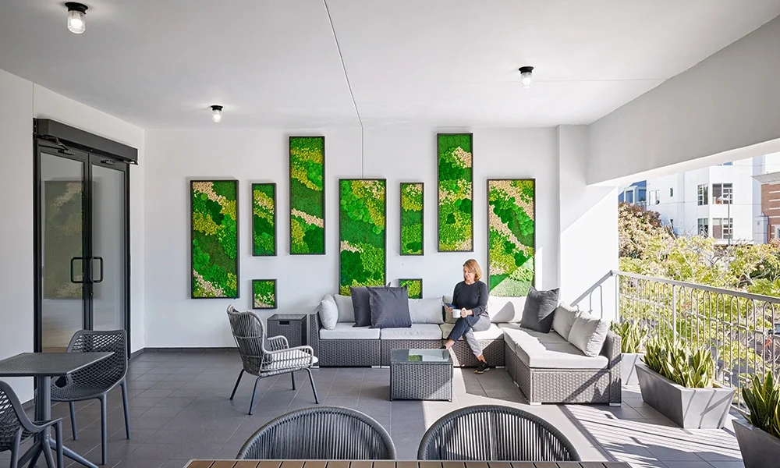
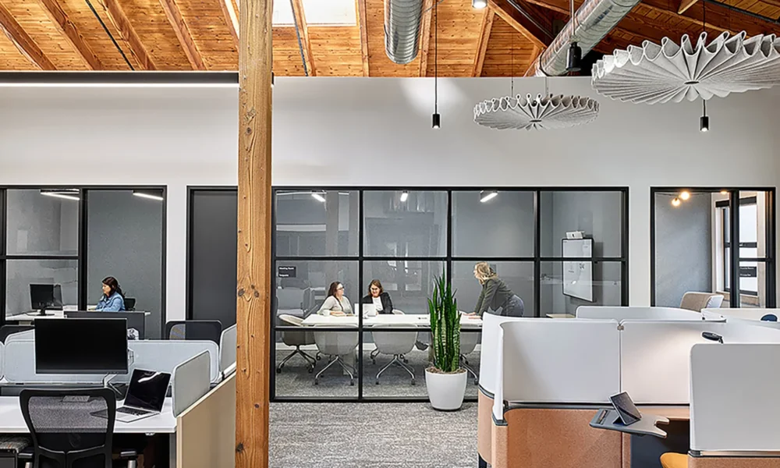
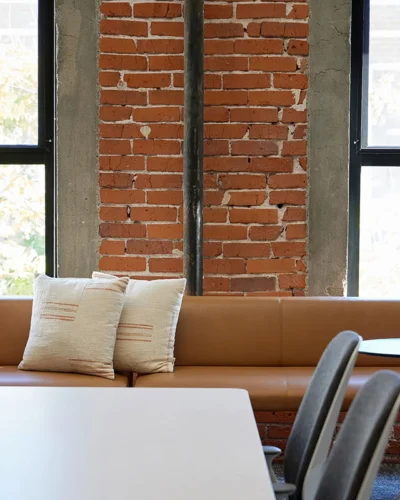
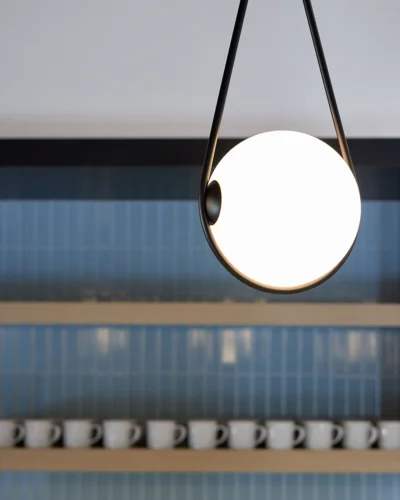
syneos health
santa monica, ca
Transforming a historic structure into a modern workplace came with a unique set of complexities. The existing architecture carried a strong identity that needed to be preserved while seamlessly integrating contemporary workplace needs. Balancing character with functionality required careful consideration of materials, layout, and infrastructure.
Balancing exposed wood ceilings, historic charm, and modern workplace needs, this space merges the historic textures with balanced branding, biophilic design, and Santa Monica’s breezy vibe. Thoughtful design solutions tackle infrastructure challenges with precision, creating a workplace that feels both timeless and effortlessly cool.
To make this project a success, consultant coordination was key. Coordinating mechanical, electrical, and IT/AV elements in an exposed, double-height pitched roof (with existing skylights, no less) was a test of patience and precision. Through continuous collaboration with all trades, the design integrates each element thoughtfully, preserving the architectural integrity while delivering a workspace that supports both present and future operations.
