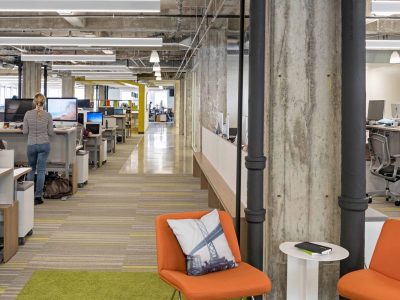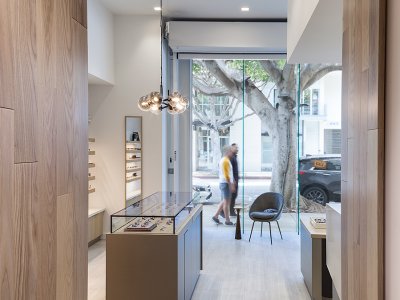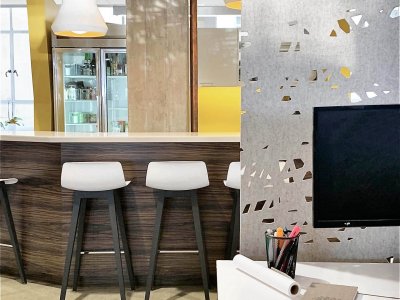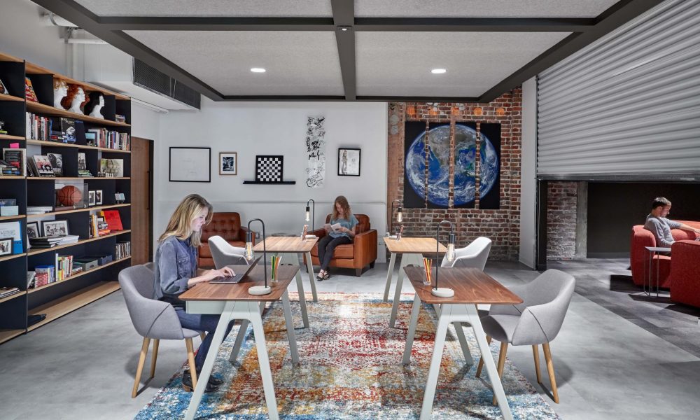
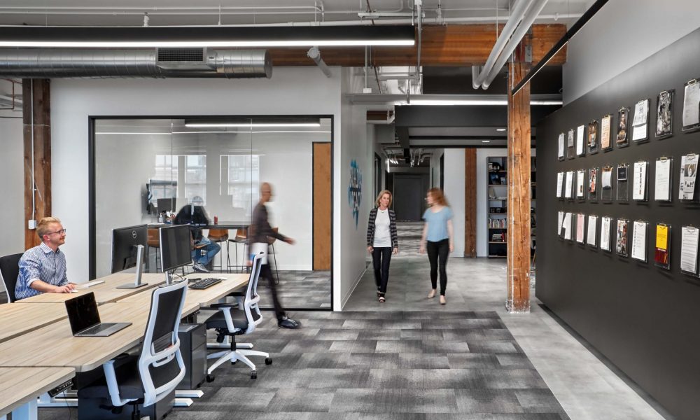
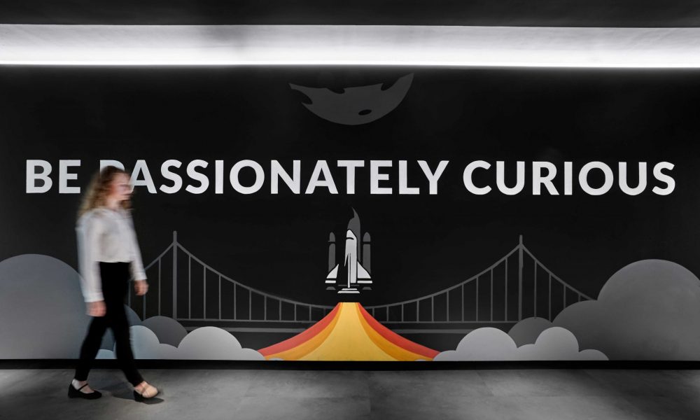
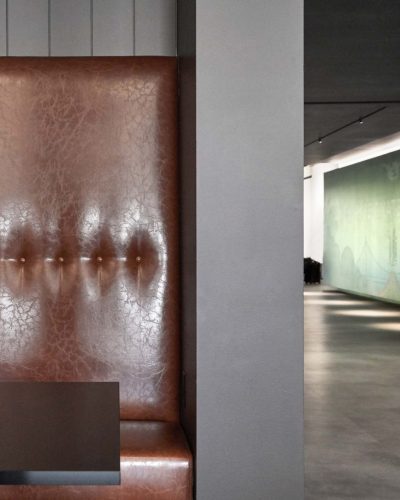
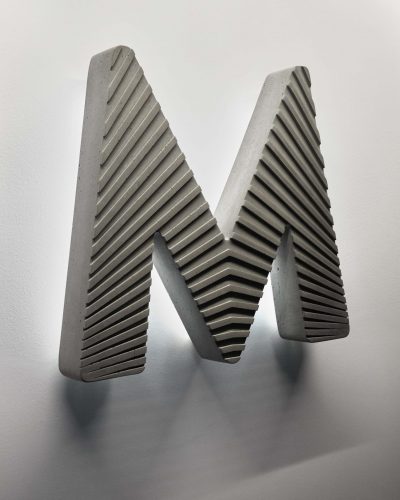
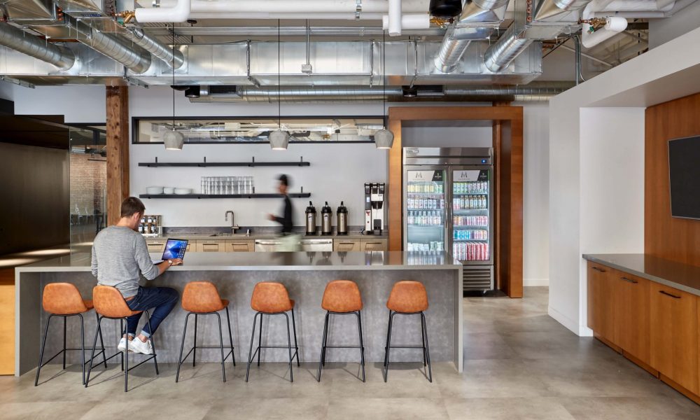
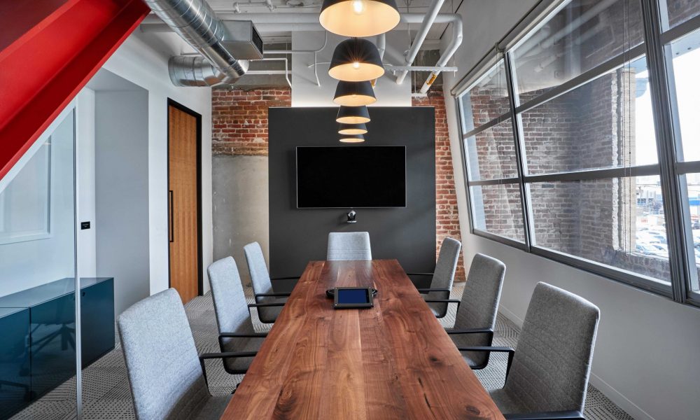
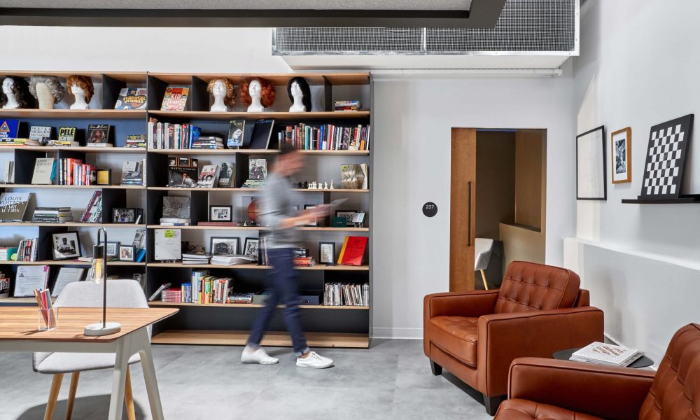
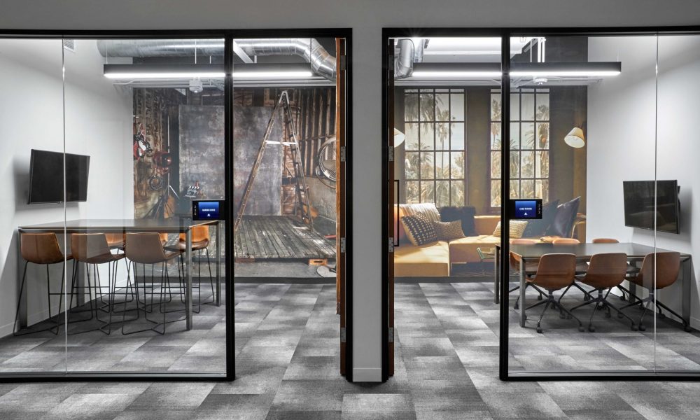
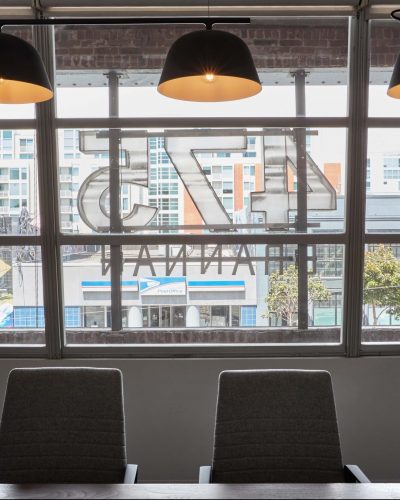
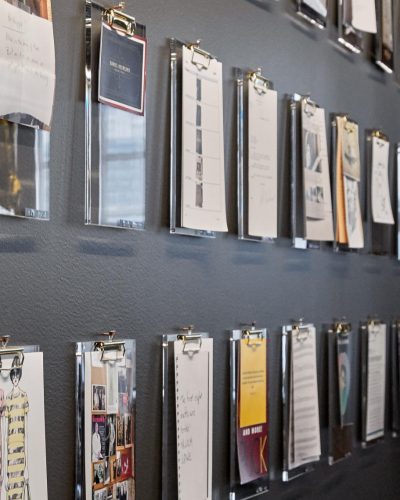
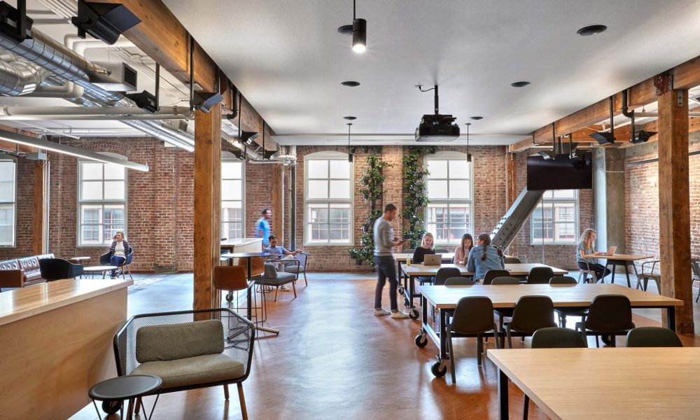
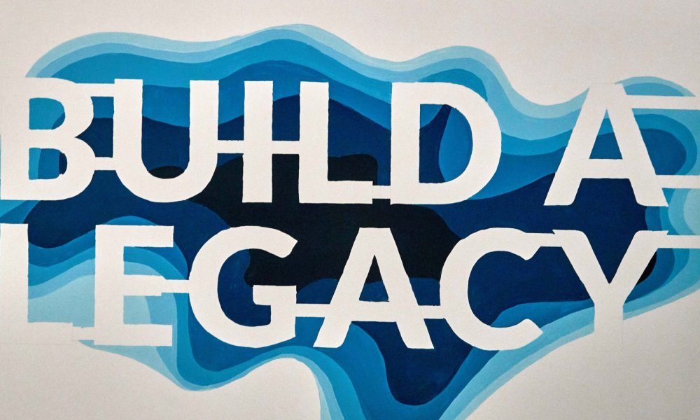
masterclass
san francisco, ca
In collaboration with Perkins + Will as the design architect, the Revel Architecture & Design team transformed 40,000 sq ft of a historic mixed-use building in San Francisco’s Mission District into world-class office space for online education giant Masterclass. The building provided the perfect foundation for the design team to create an interior space that would complement the historic character, stunning materials, and overall experience of the landmark building. The overall design carefully sets the stage to allow for human connection and interaction while simultaneously providing the right balance of space to support the work process.
Careful not to include features that would limit MasterClass to a particular identity, the design team chose to subtly convey the essence of the brand through carefully selected materials and furniture. In an effort to stay true to the honesty and authenticity of the original space, the design leverages the concrete walls and original wood beams, integrating a cool color palette and adding natural elements in the all-hands space. A concrete sign at the entrance, as well as designated spaces that can be used as galleries for showcasing photos of students and their celebrity instructors, serve as subtle references to the MasterClass brand that will seamlessly evolve with the company over time.
