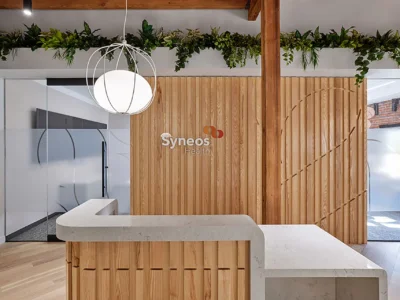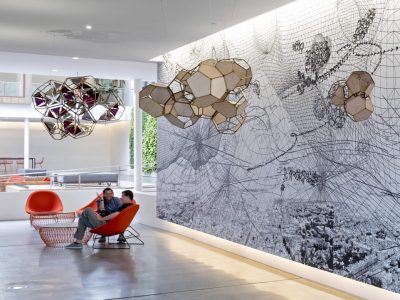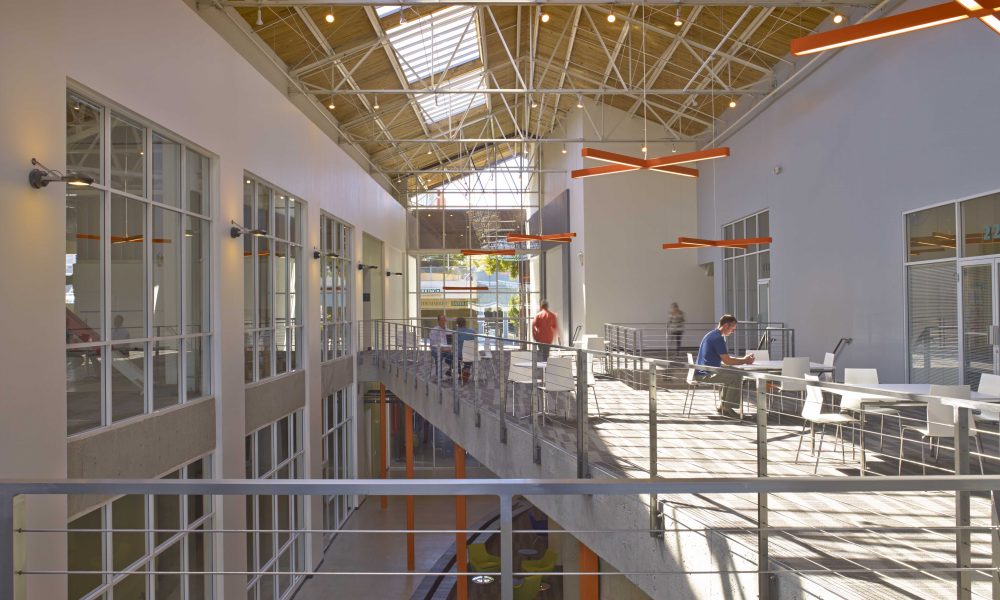
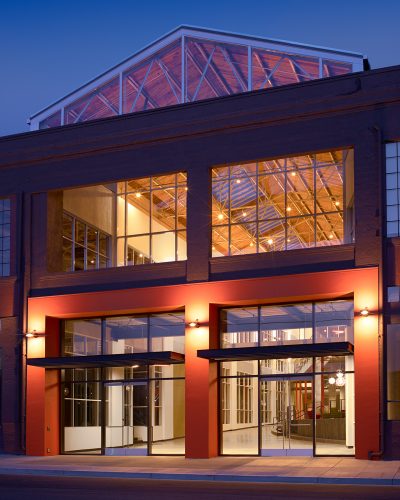
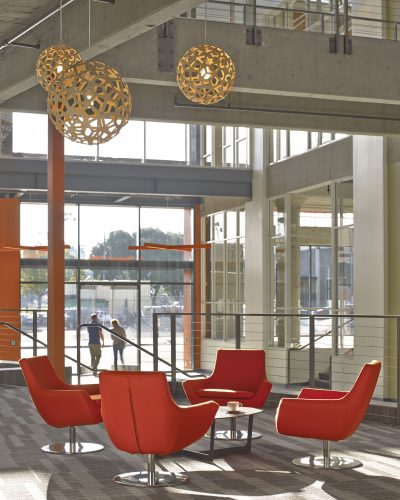
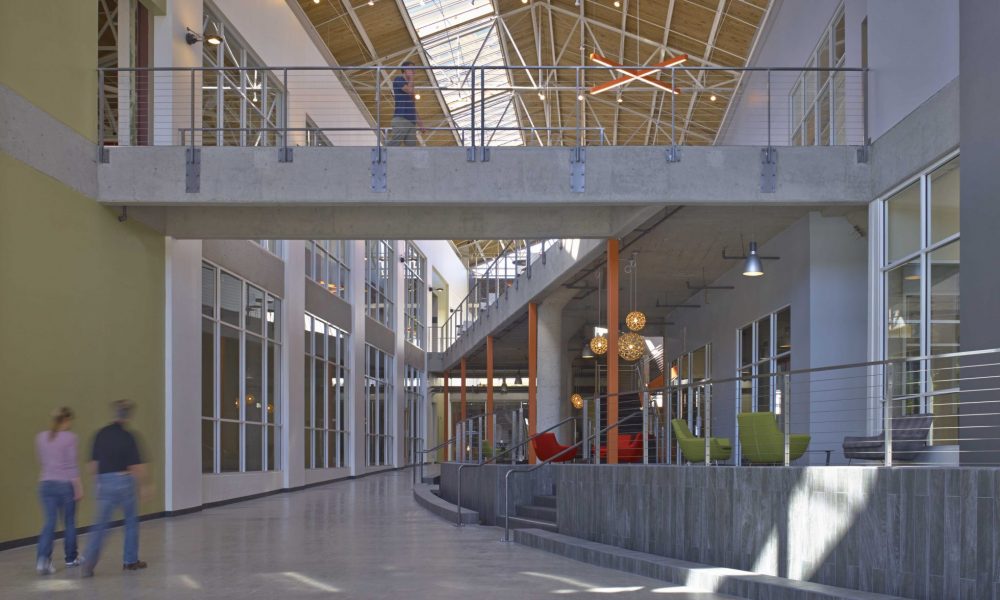
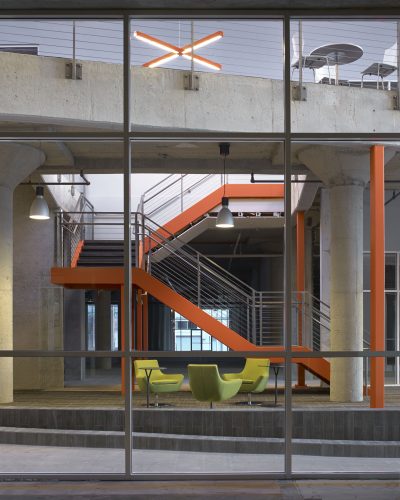
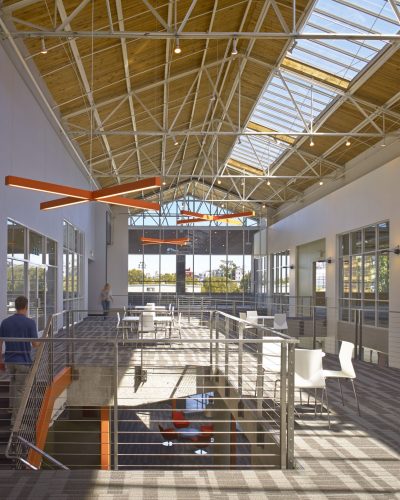
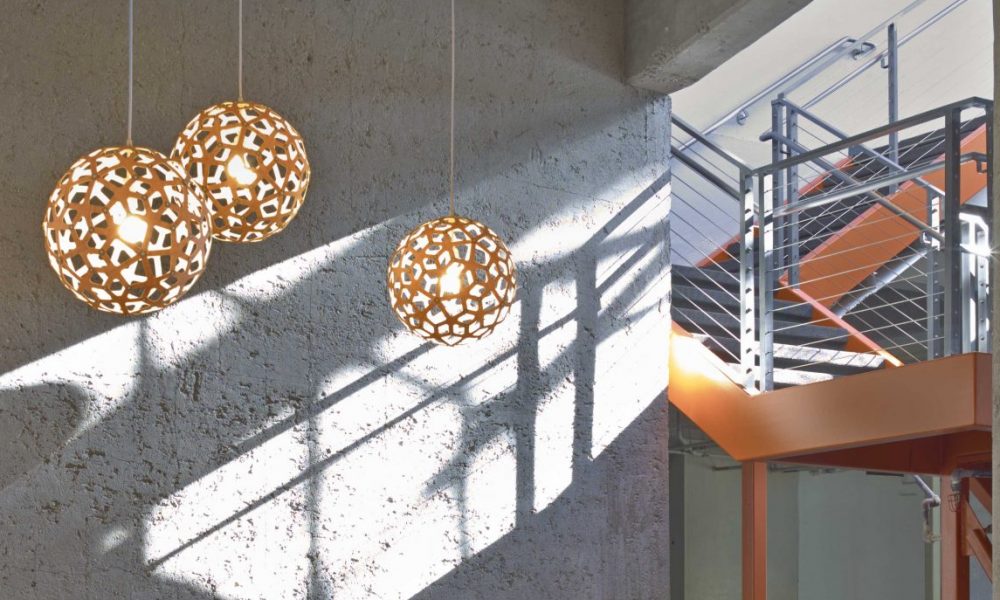
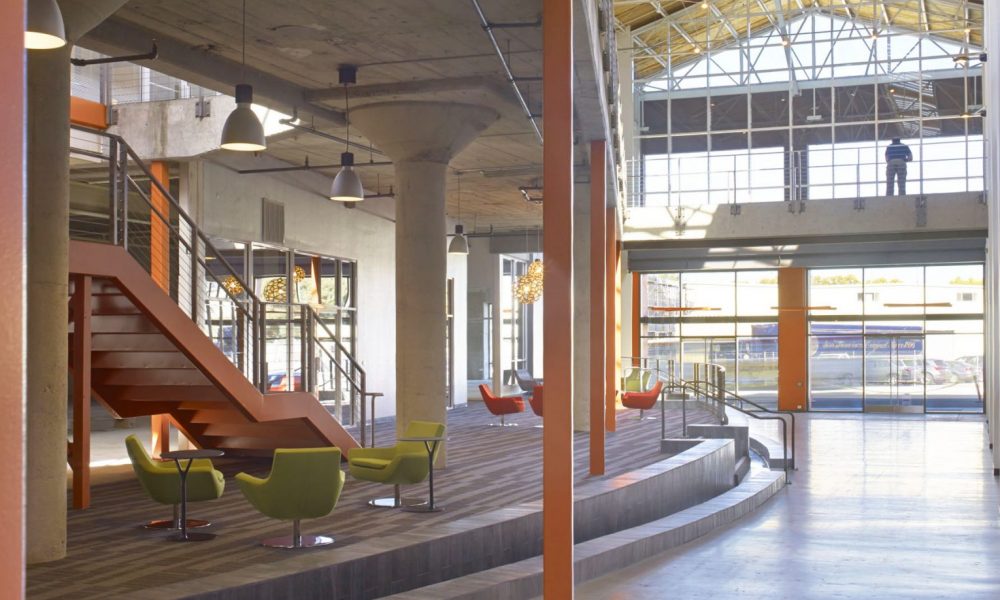
444 de haro place
san francisco, ca
From manufacturing/warehouse to retail to commercial, De Haro Place was having a bit of an identity crisis. Revel helped transform the space from a series of small retail/office spaces to an open, airy commercial magnet that would appeal to tech clients. The combination of modern workspace and historical character has made De Haro Place’s newest incarnation a perfect landing spot for 21st-century clients.
The exterior modifications kept an eye on historic resources and character while sliding towards contemporary. Inside, the spaces were opened up and updated with stainless cable guard railings, new lighting and finishes, exposed concrete floors, and steel structural elements. With today’s denser workstation layouts, more restroom fixtures were needed; the updates accomplished that without changing the restrooms’ core footprint.
