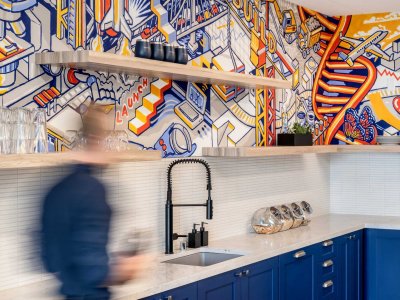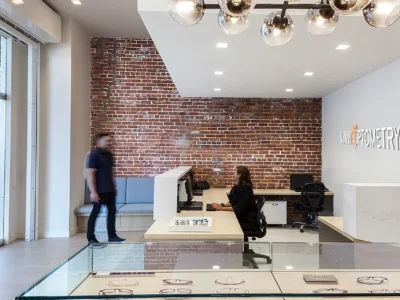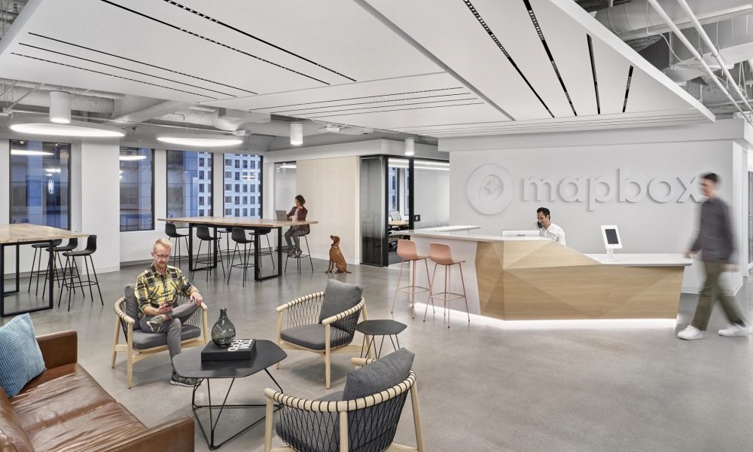
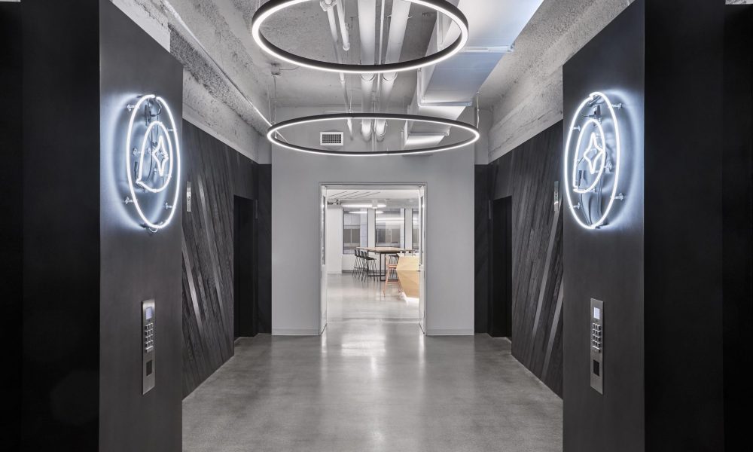
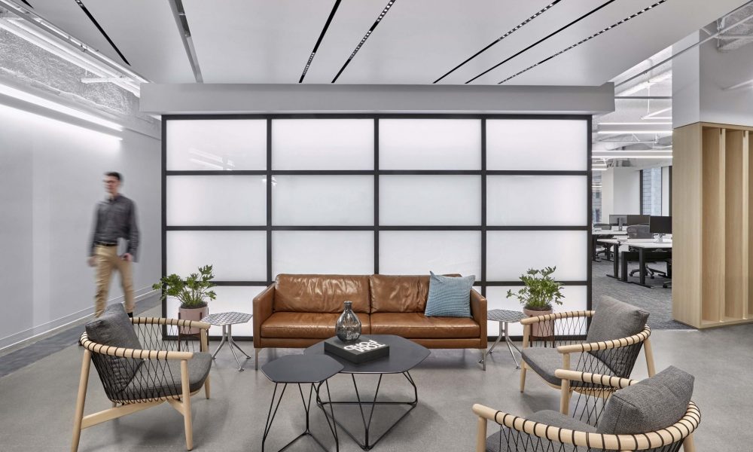
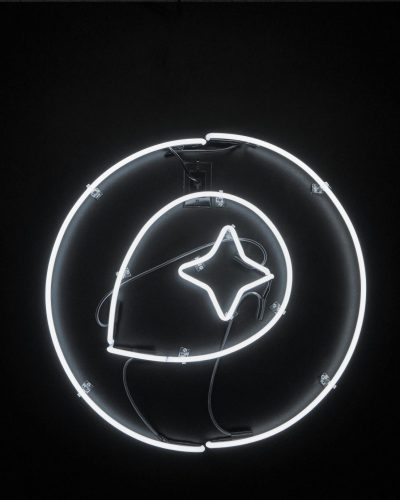
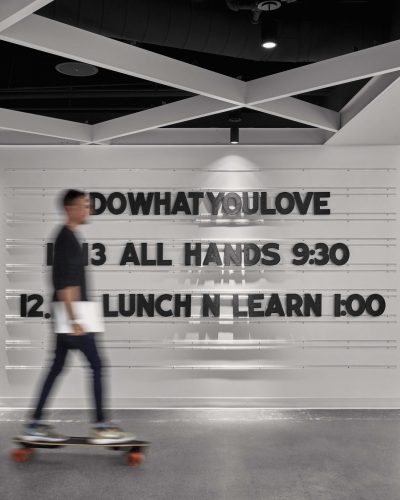
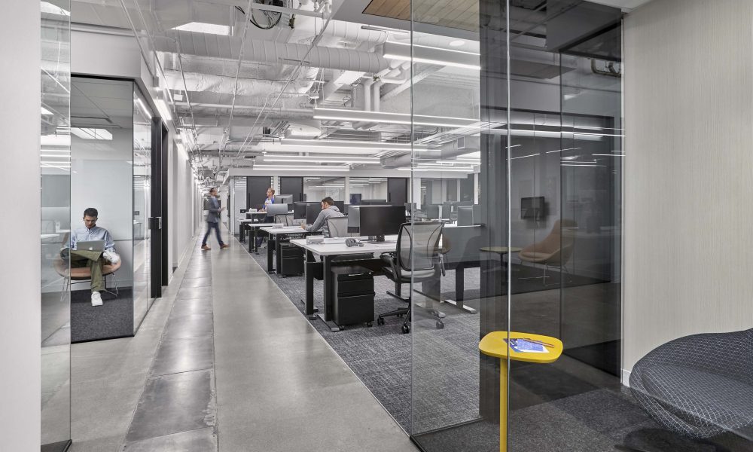
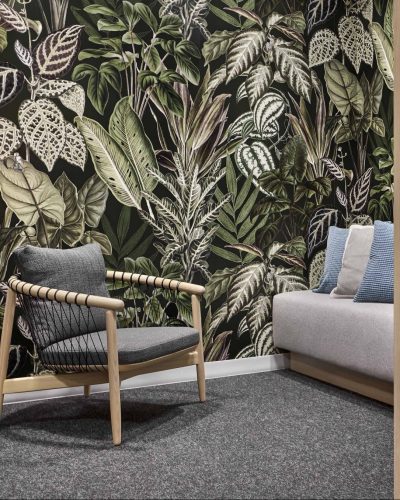
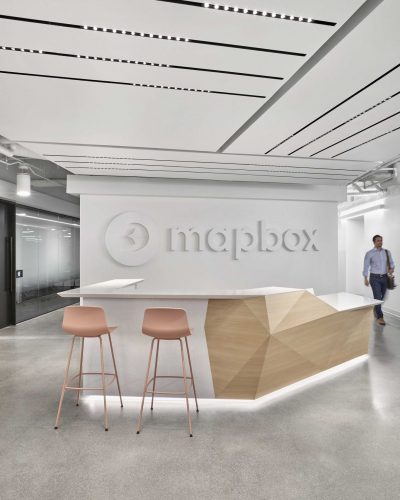
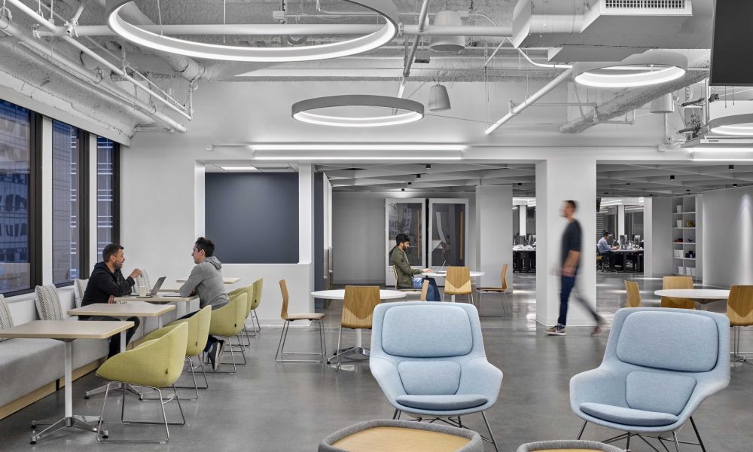
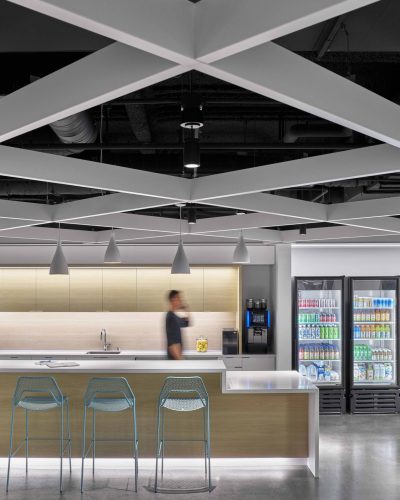
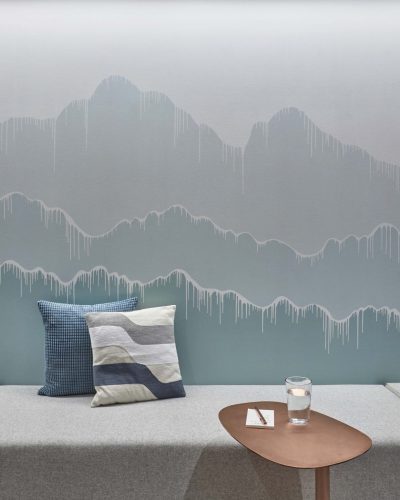
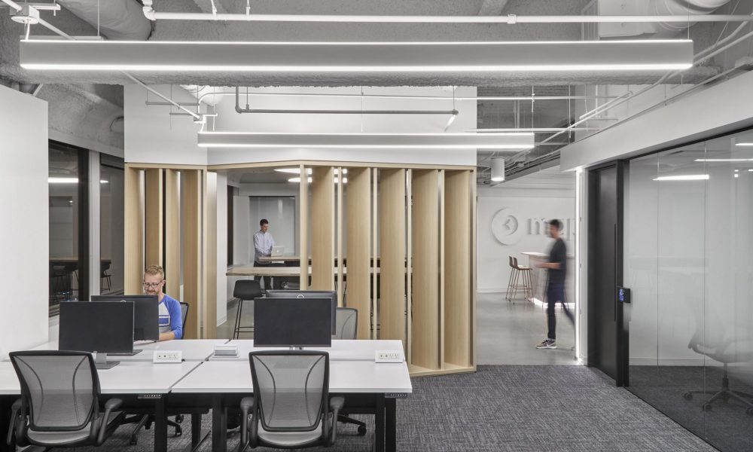
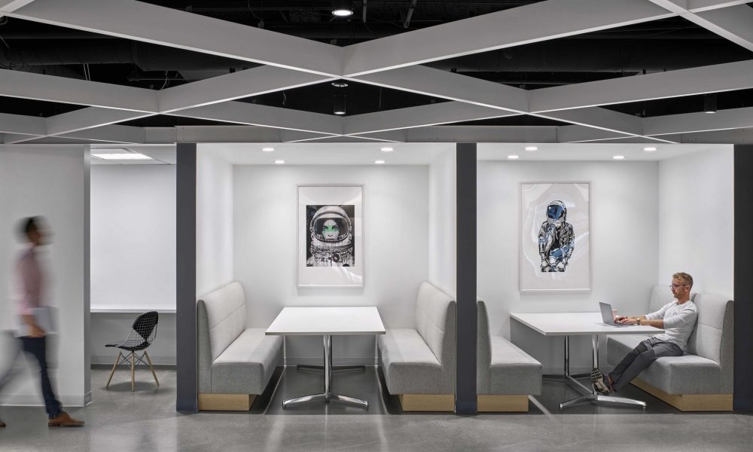
mapbox
san francisco, ca
With a workforce full of millennials, Mapbox wanted their informal, nonhierarchical culture to have plenty of space for collaboration, opportunities to work away from their desks, and total transparency from one end of the office to the other. All of which needed to be done in a fraction of a typical office buildout schedule.
A nod to their beginnings in 2010 based out of a garage, the reception features a garage door dividing the workspace from the guest lounge and flanked by wood slats that allow transparency while defining program. Creating further transparency through the entire floorplate a series of pocket windows within the interior conference and huddle rooms allow visual connection throughout the space, without sacrificing privacy. A minimal palette of materials and a limited selection of color also provides visual interest that draws the eye from one space to another.
Following direction from the client that no maps were to be on the walls of their space, the ceiling and desk in the reception are both extrapolated from the city grid of San Francisco and translated into architectural details.
