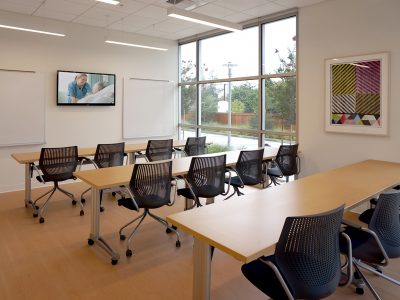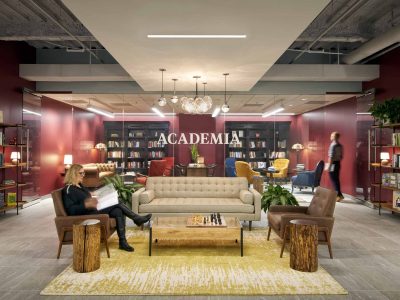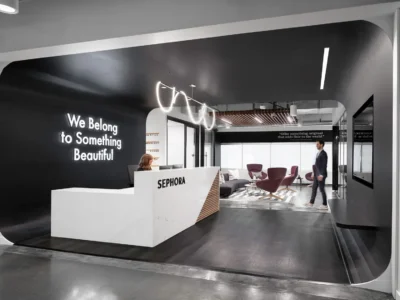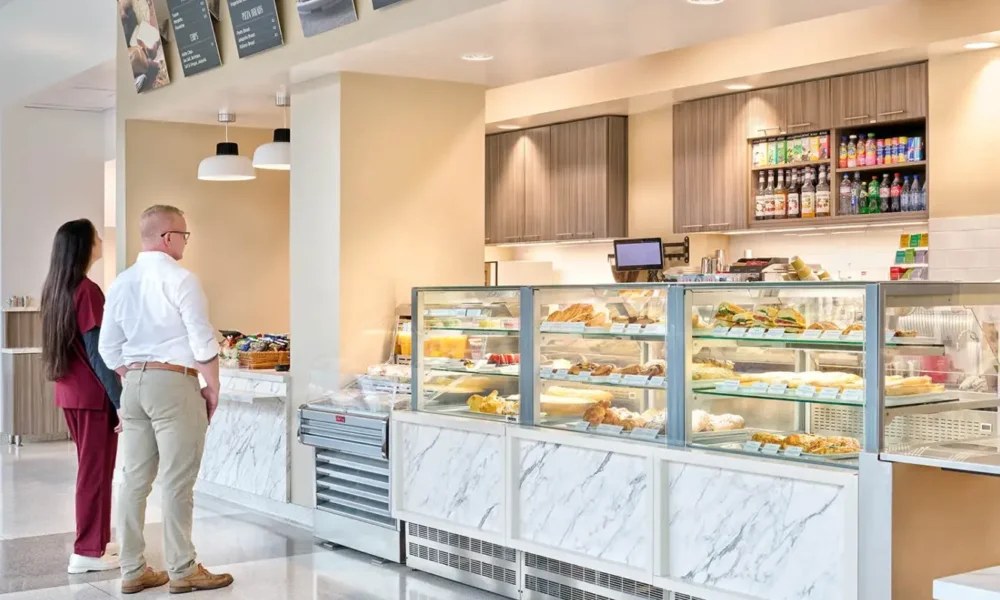
The layout of the cafe is thoughtfully organized to maximize efficiency and convenience. It features an open floor plan with ample seating arrangements, catering to various group sizes as well as prioritizing accessibility, making it easy for individuals with mobility challenges to navigate the space comfortably.
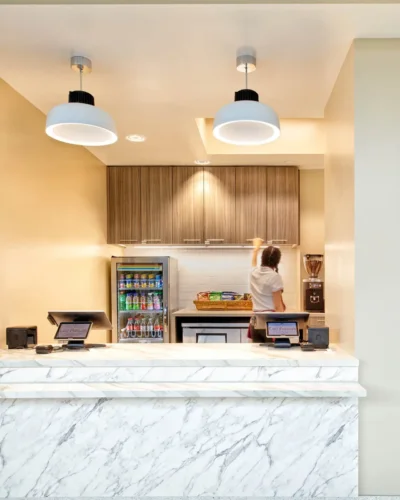
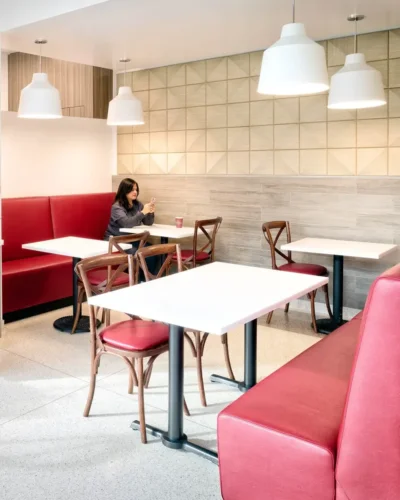
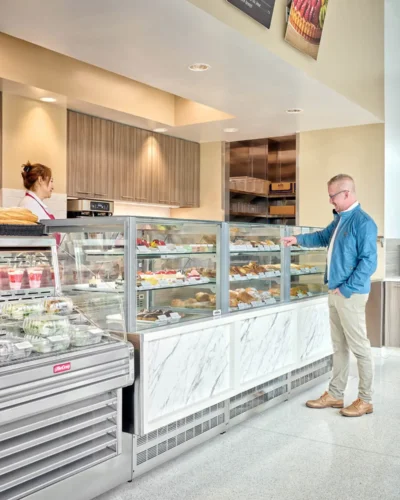
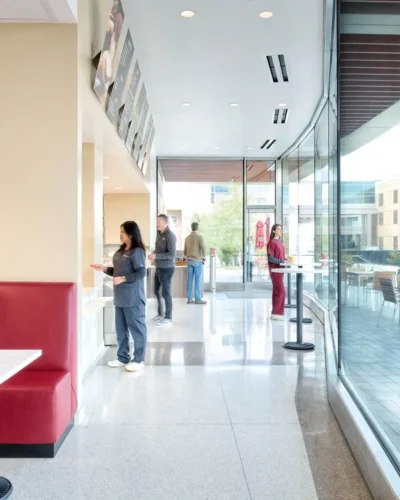
Outdoor seating extends the cafe into the public plaza and allows customers to enjoy the fresh California air while they get a break from the stresses of the hospital.
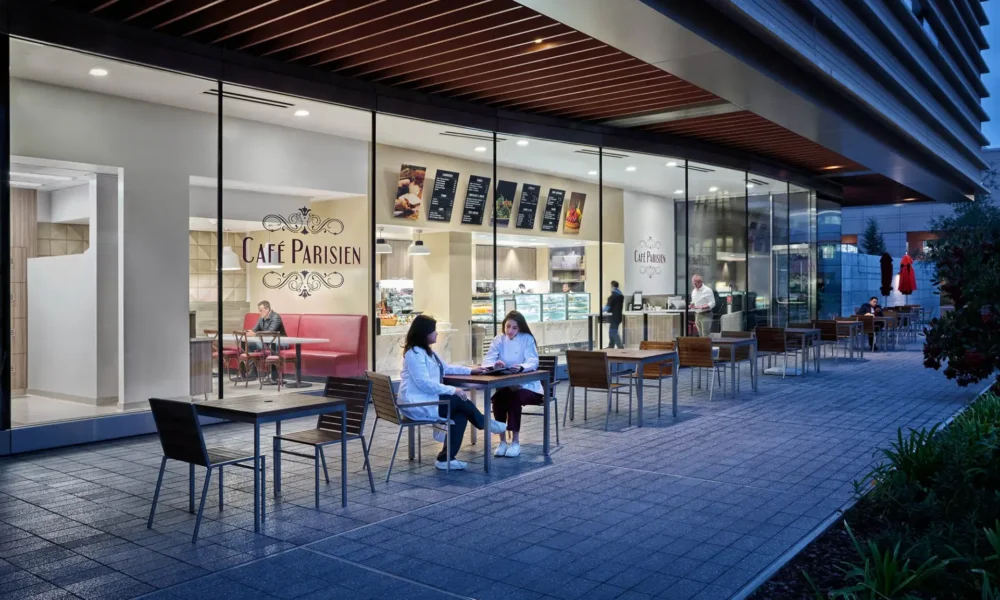
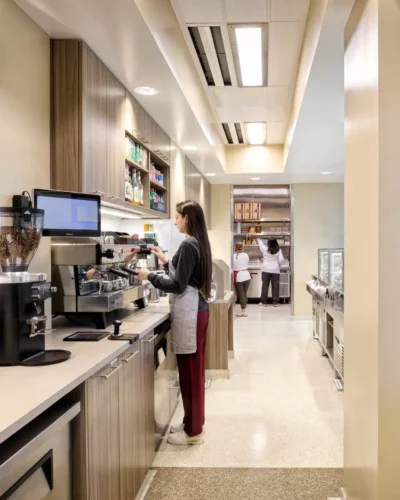
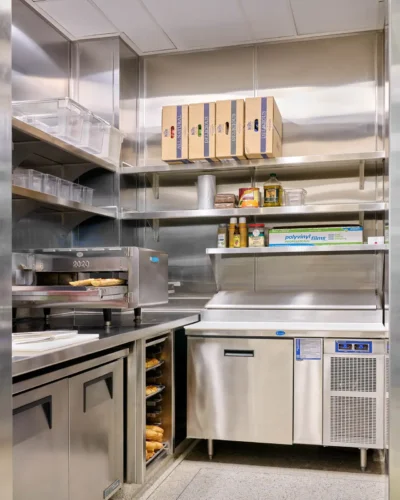
cafe parisien at stanford hospital
palo alto, ca
The design to this 1,500 sq ft Cafe located on the ground floor of the New Stanford Hospital is a testament to both functionality and aesthetic appeal. This project seamlessly blends the needs of healthcare and hospitality, creating a welcoming space that serves both hospital staff, patients and visitors alike.
The cafe is equipped with state-of-the-art kitchen appliances, allowing for the preparation of fresh, nutritious meals and beverages. Our team focused meticulously on attention to detail while incorporating sustainable energy-efficient lighting and HVAC systems.
