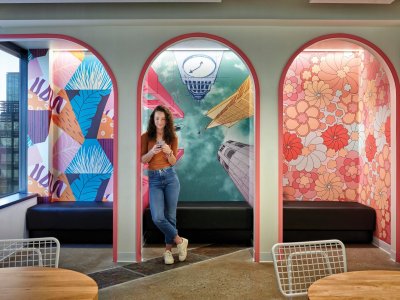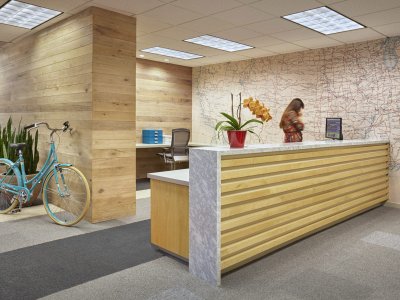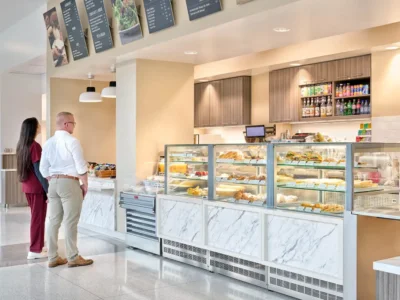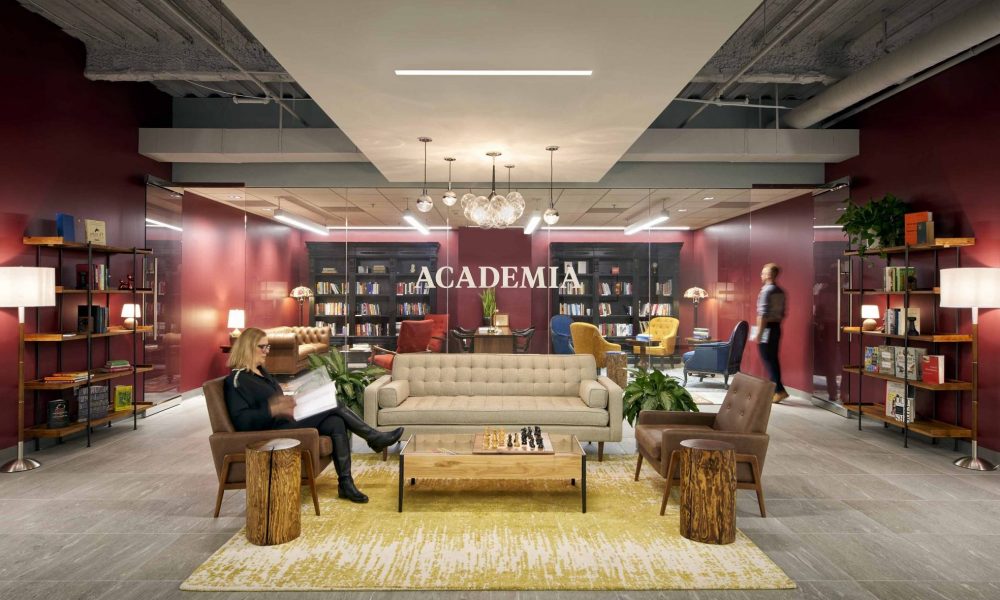
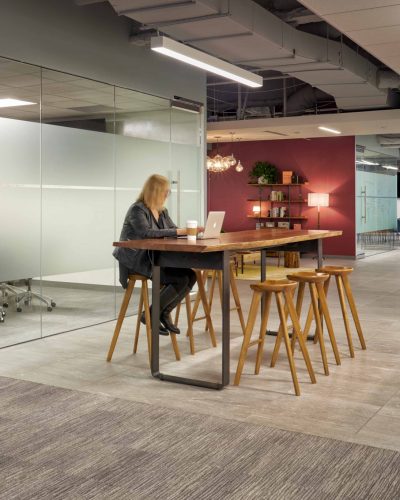
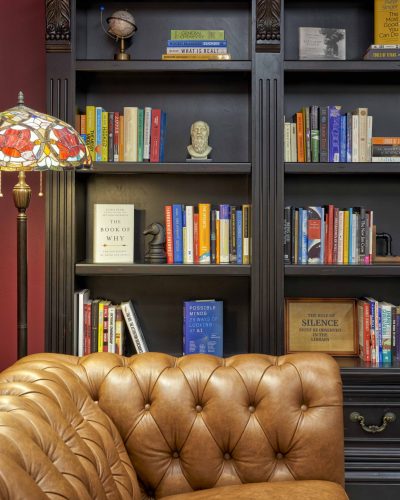
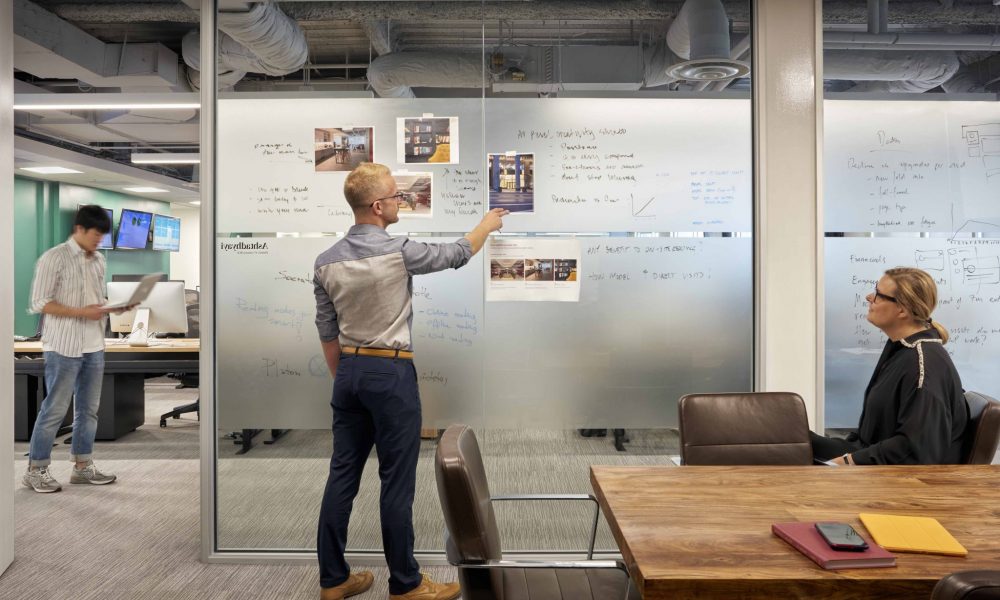
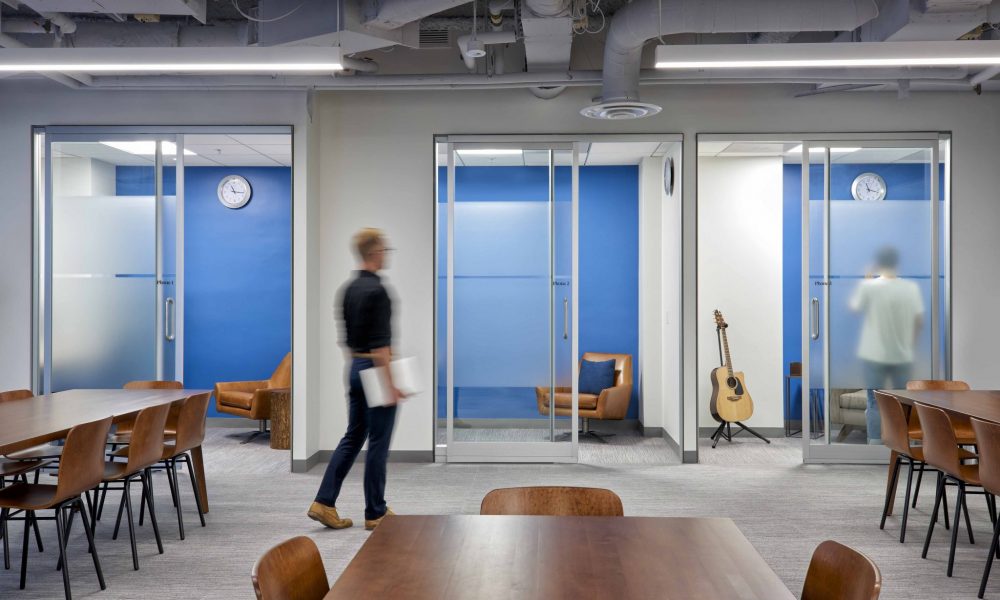
academia
san francisco, ca
Initially designed by Revel as a spec suite, the Academia team needed a handful of adjustments made in order to call this space their home and support their growing staff who work behind the scenes to deliver over 22 million academic papers to the world.
First priority was the transformation of the large conference room into a library that serves as the focal point of the the office – because nothing says academics better than a library. Also at the top of the adjustment list was the need for every surface to be writable which is a large part of the coloration brainstorming of the Academia team and has become an asset the group has stretched to the limits – covering every inch of the walls with their notes and strategies.
Other upgrades included the addition of a second pantry, the configuration of an all-hands meeting area, and a large cafe style seating for their daily group lunch. The team has all the tools they need with elbow room to spare as they can accommodate growth well into the future.
