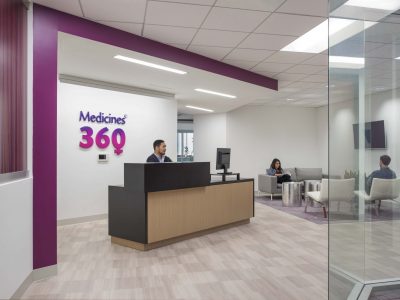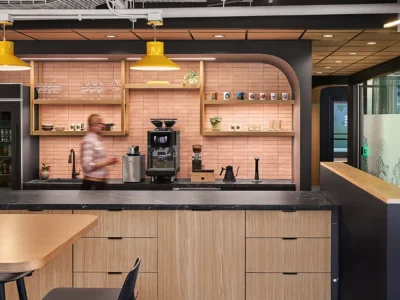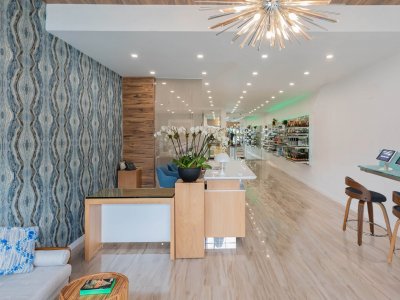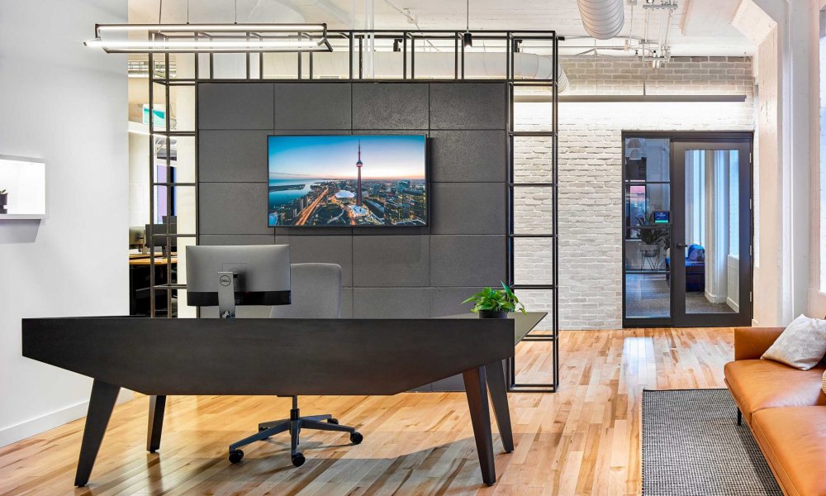
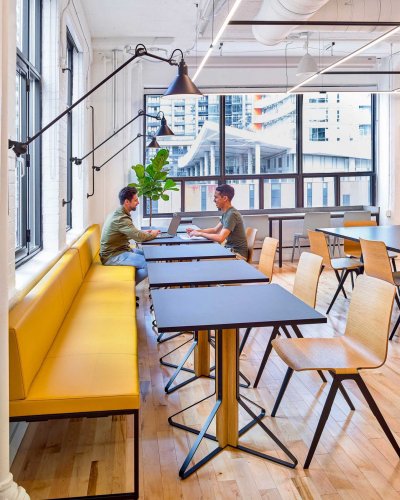
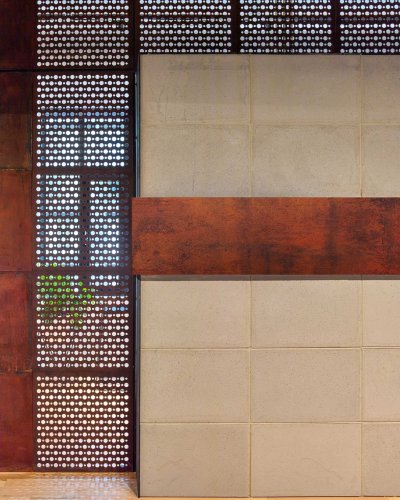
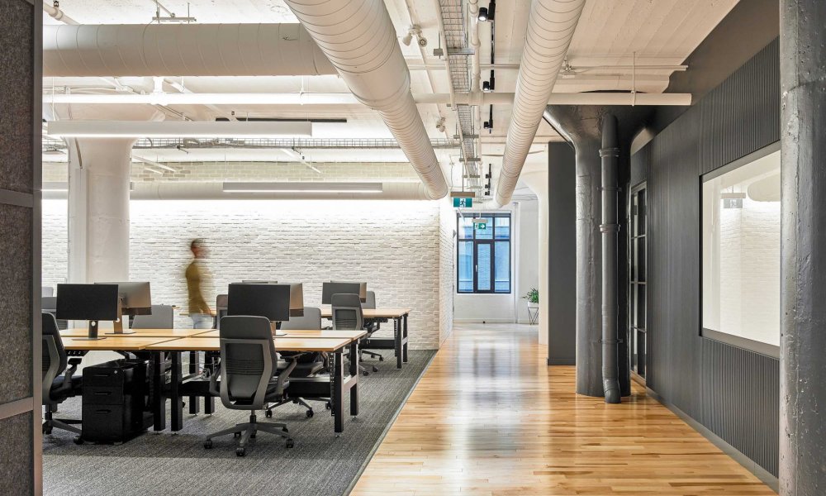
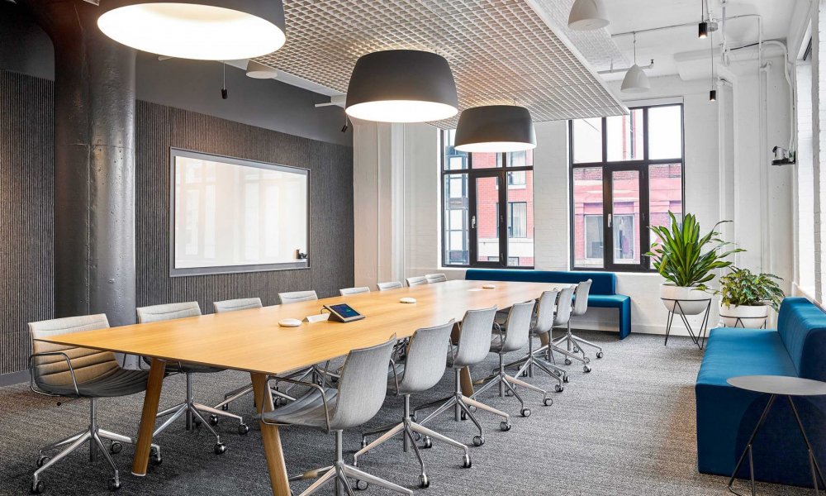
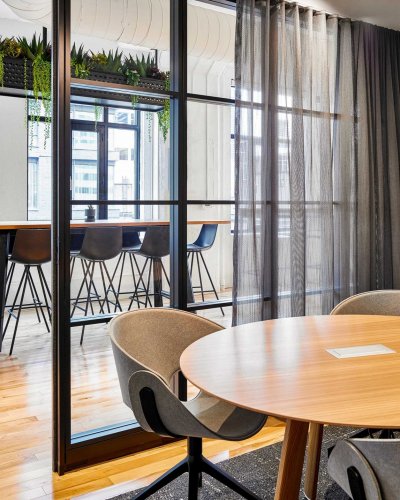
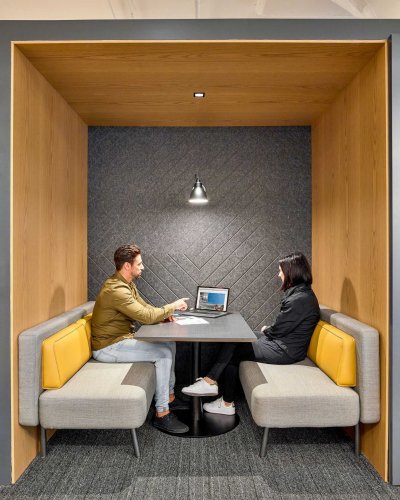
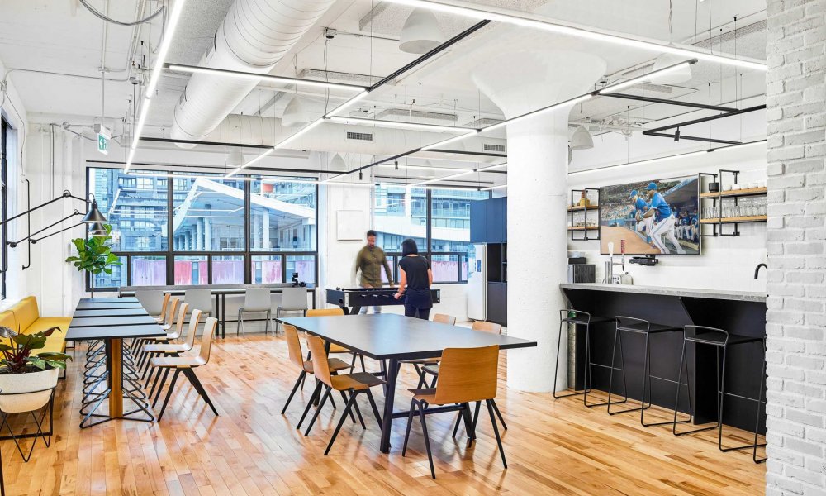

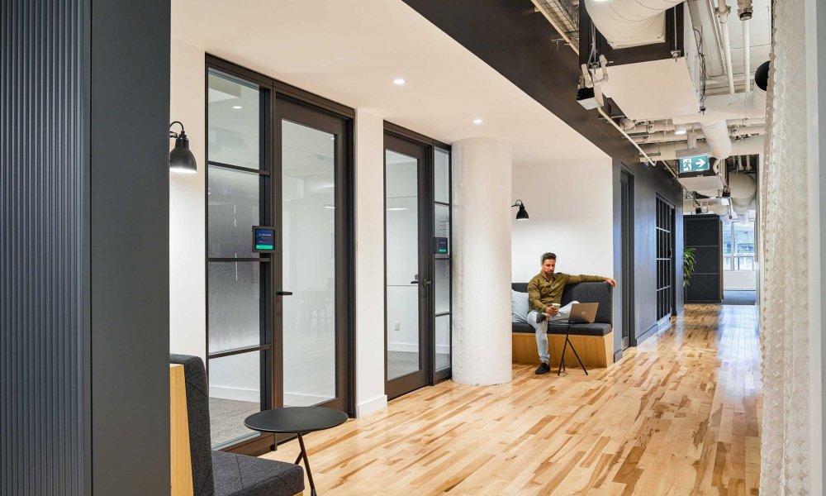
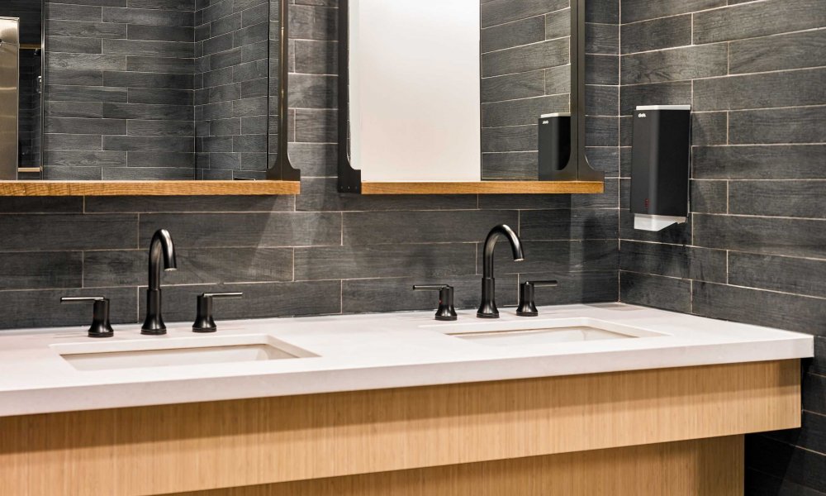
alternative technology client – toronto
toronto, on , can
Situated in Toronto’s old warehouse district, the design is restrained in interventions to the existing bones of the building, and program was carefully curated to allow the character of the warehouse building to take center stage.
As a full floor gut and redesign of a vintage “character” building, it was important for the design team to maintain as much of the existing components as possible. Existing hardwood and Terrazzo flooring were preserved, which aided in maintaining that special loft vibe. Unique mushroom columns located toward the core of the building also added to the overall feel.
The program includes open office “neighborhoods” with collaboration pods that provide easy access to the nearby team rooms, conference, and phone booths situated at the center of the floorplate. The break area, interview room, reception, and board room are all adjacent to each other, creating a robust public spine that is seen as soon as a visitor arrives into the elevator lobby.
The color and material palette were kept to a minimum so that it wouldn’t fight with the building’s components. Materials include Corten Steel and blackened steel screening elements, ribbed wood paneling and trim, and white brick.
This project marked the first international office for our client and follows the design standards Revel created for the company, with space for up to 90 staff and flexibility to expand and contract as needed.
