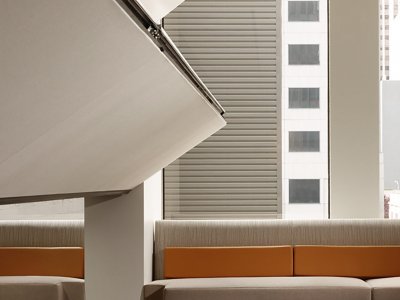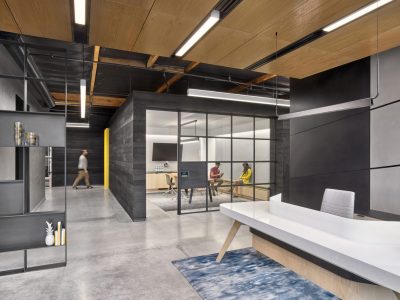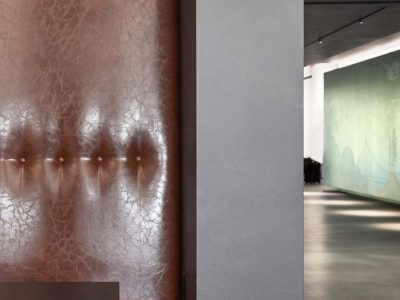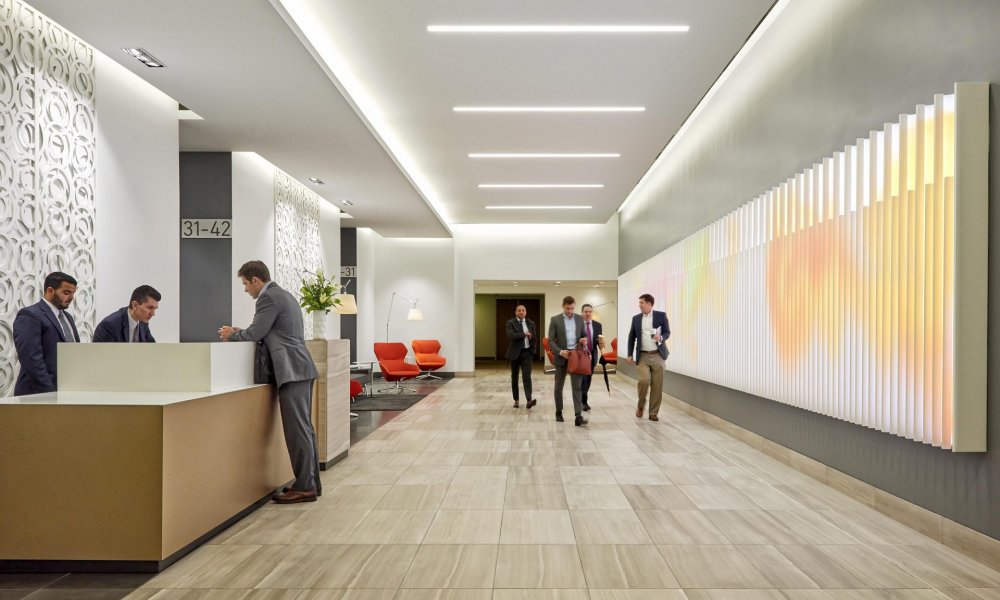
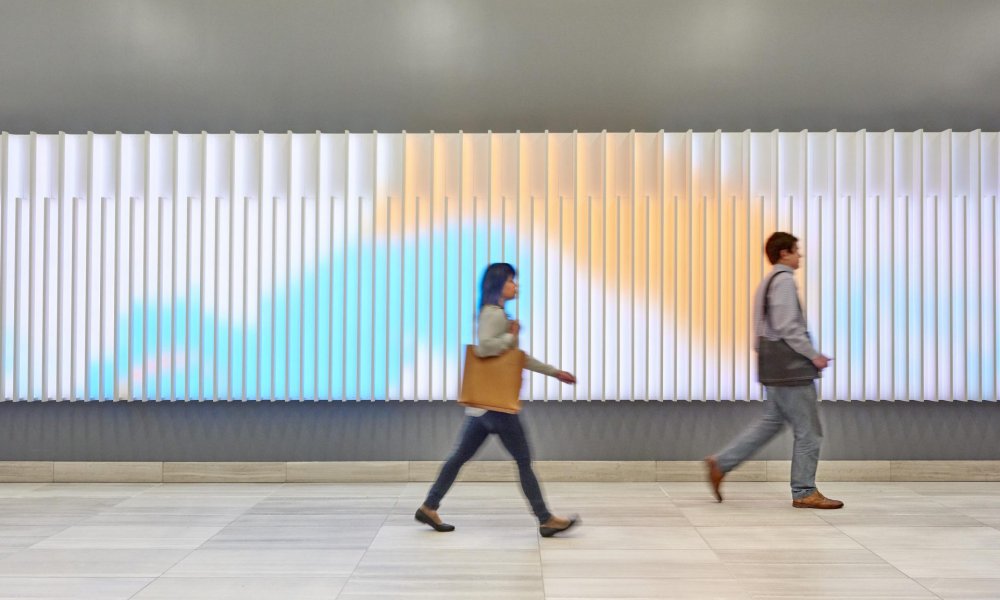
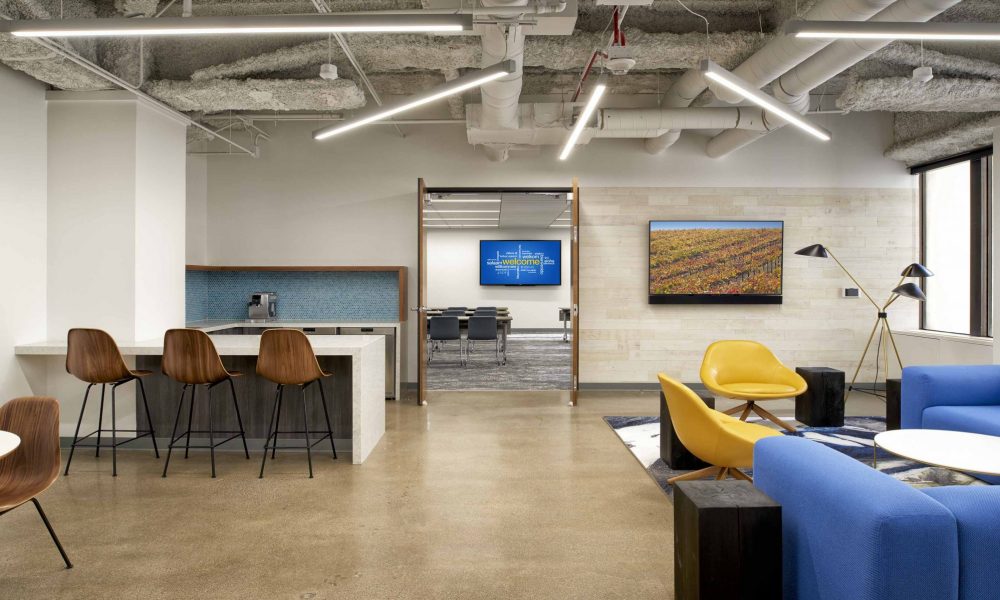
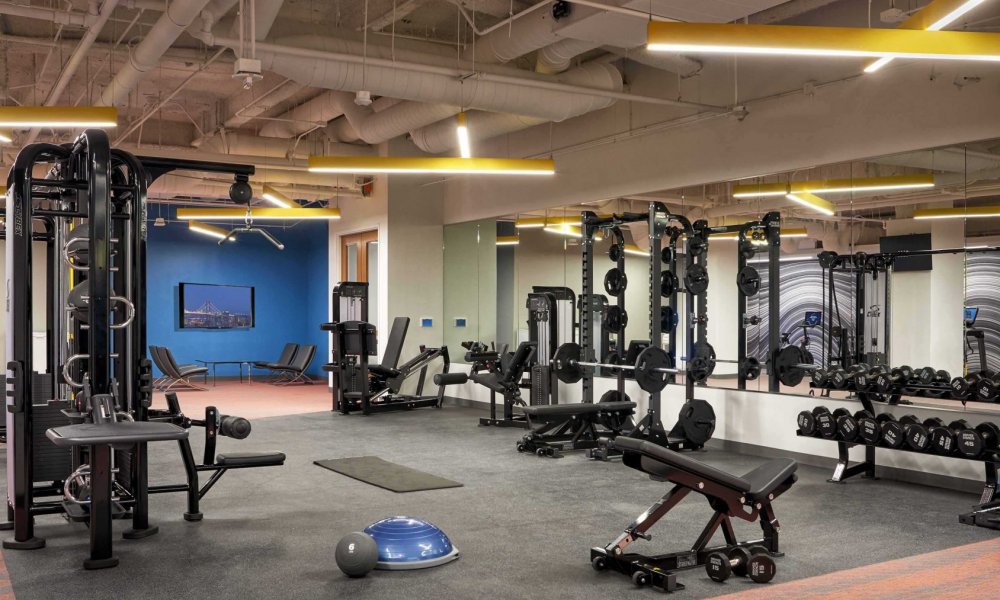
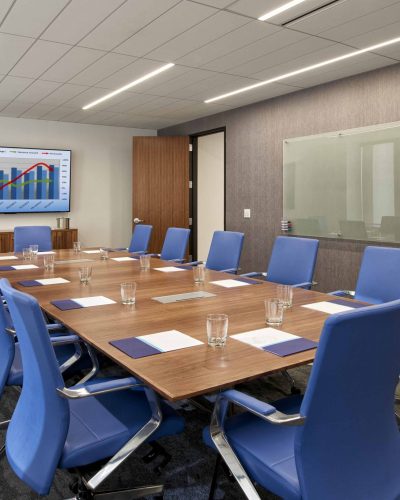
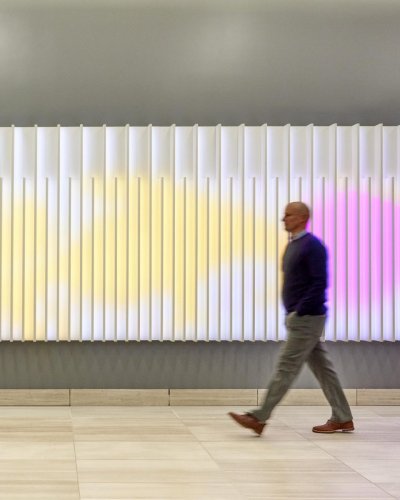
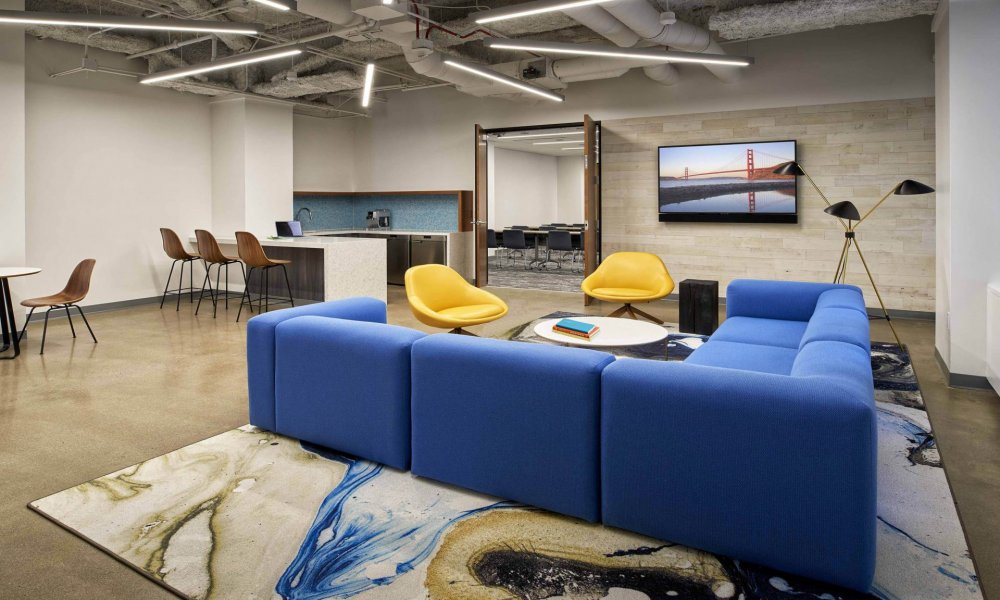
44 montgomery lobby & amenities
san francisco, ca
As the building architect, Revel is at the ready for Beacon and has helped them with projects big and small at 44 Montgomery, including the redesign of building amenities, creating market-ready speculative office suites, and teaming with ESI Design for the repositioning of the lobby.
In an effort to re-energize the building in San Francisco’s Financial District the recent upgrades needed to carry with them bold moves that would attract new tenants and keep the existing ones right where they were. A one-of-a-kind art installation has become the focal point of the main lobby. Through the use of colored light that reacts to the movement of people as they move through the space, the lobby comes to life as an ever-changing canvas.
Shifting to the amenities, updated lockers accompany a new fitness center and yoga room, and state-of-the-art technology was designed to interact with the updated conferencing center and lounge seamlessly. Ceilings were exposed to create an open environment and dynamic light pendants help transform the ceiling plan into a design focal point. Wall graphics also provided great moments for the design to be taken from the ordinary to the extraordinary by implementing movement and color into the space.
