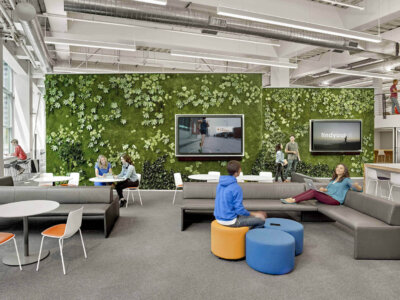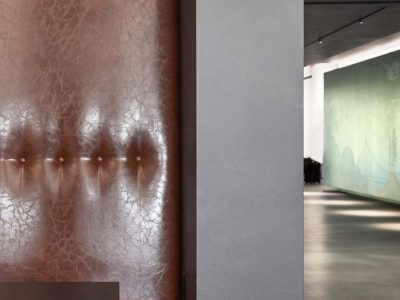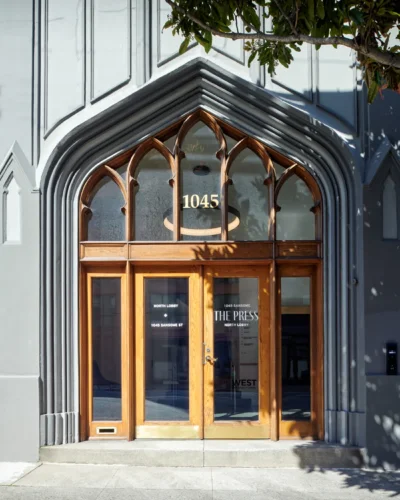
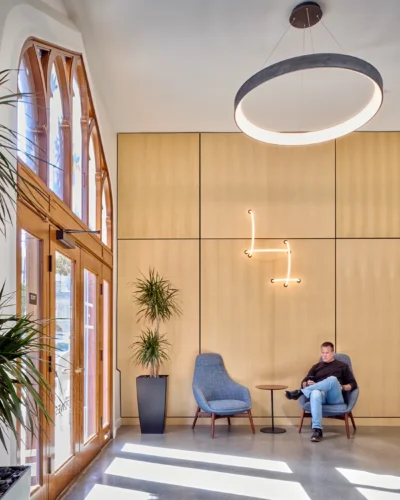
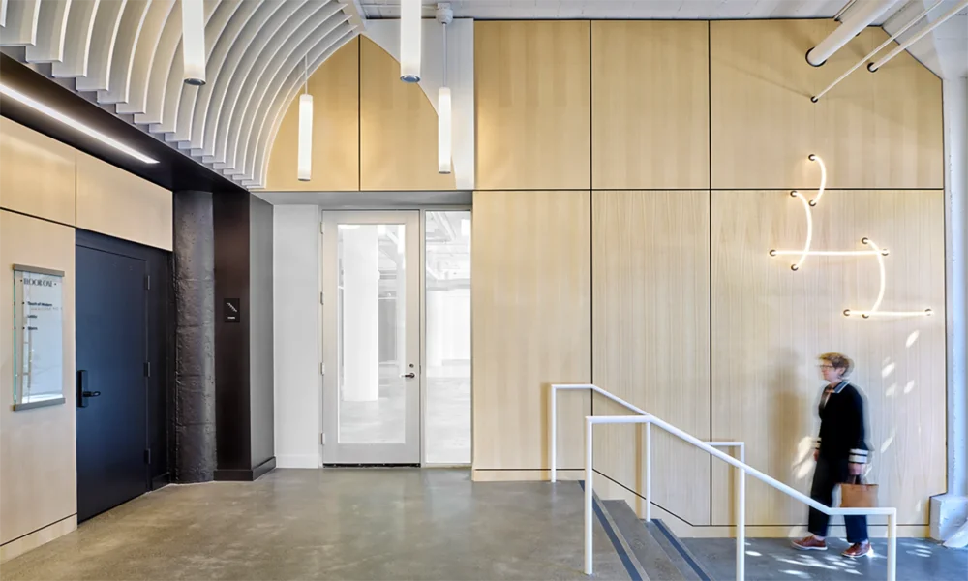
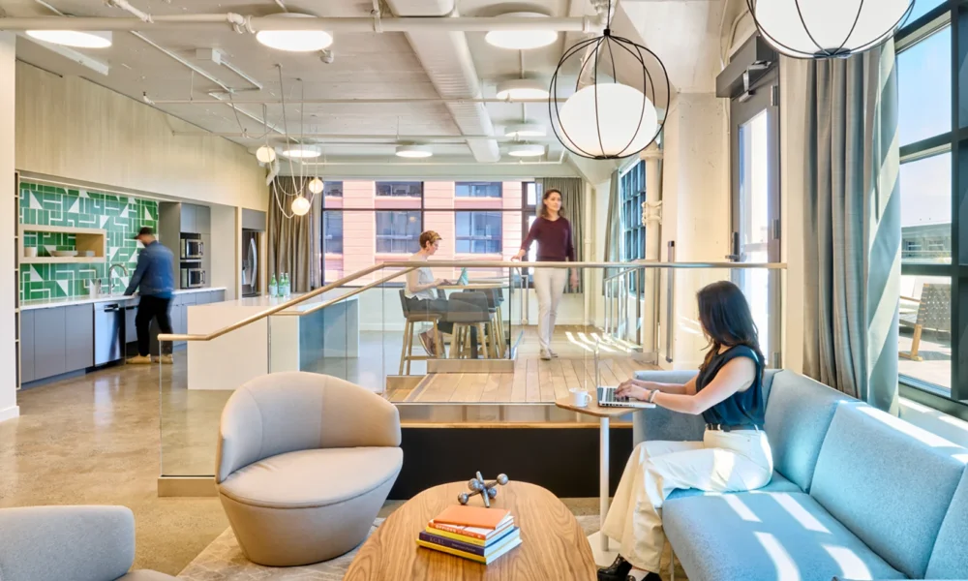
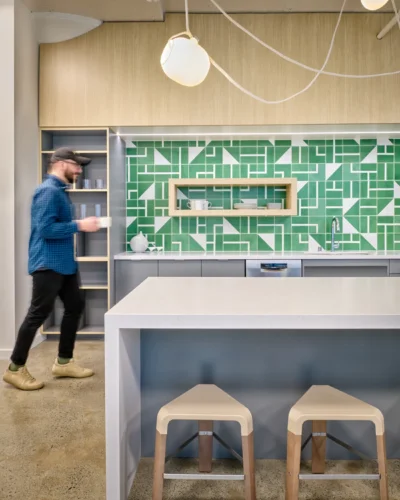
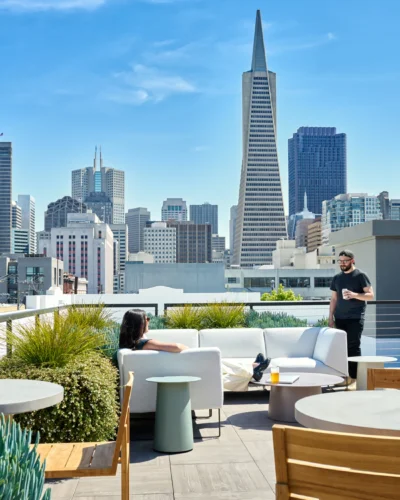
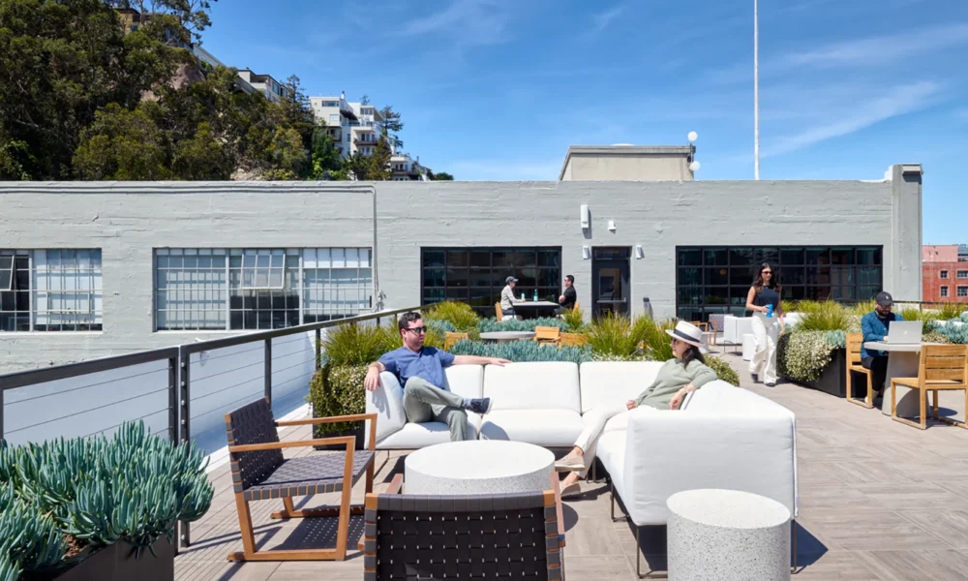
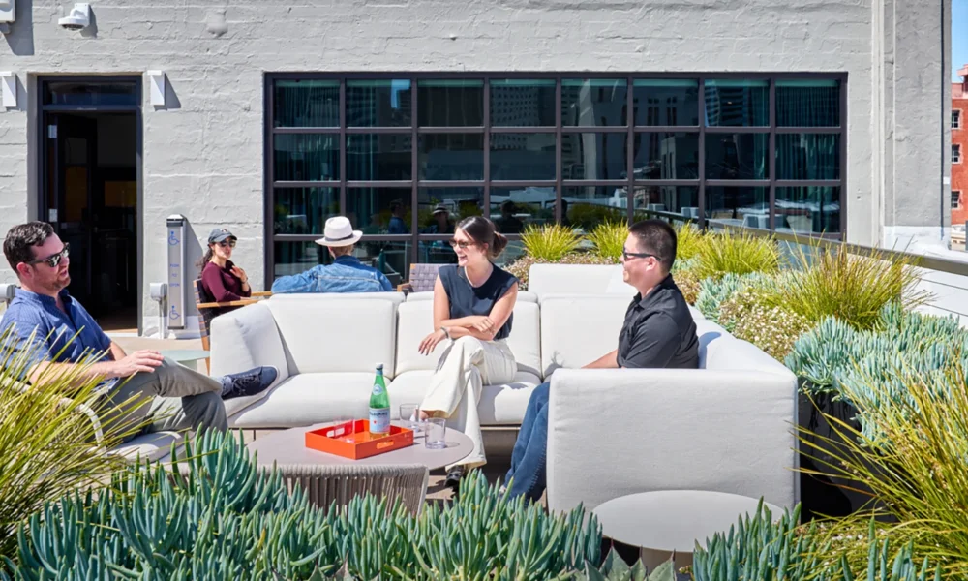
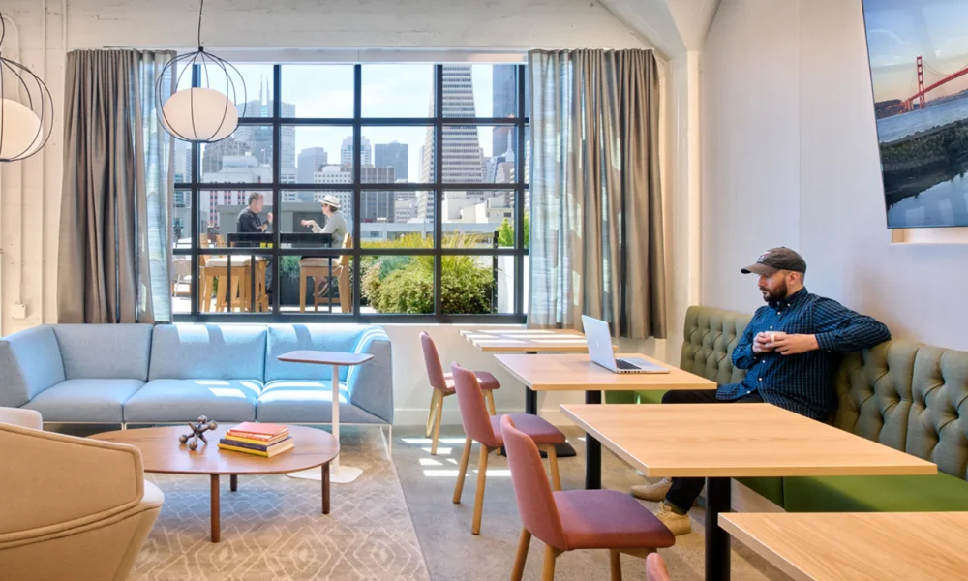
1045 sansome repositioning
san francisco, ca
Revel joined with our client to enhance the lease prospects for their asset at 1045 Sansome in San Francisco by upgrading the building’s two-tenant lobbies, refreshing a shared top-floor amenity lounge, and adding a rooftop deck to an unutilized outdoor space.
Tackling the exciting project first required a Certificate of Appropriateness from the City planning department – not a quick process. After a year of going through the planning department, the certificate was obtained, and the client was ready to hit the ground running. For maximum efficiency, the design team adopted a rendering-based approach to design. Renderings were used to garner client approvals and were then used to revise the permit drawings that had been submitted to gain the Certificate of Appropriateness.
Alongside the rooftop deck and building amenities, the building’s two tenant lobbies on the ground floor were refreshed and incorporated wood paneling and sculptural lighting elements designed to highlight the new ceiling detailing into an aesthetic that mirrored the original 1920s design. All of this combined to deliver updated, amenity-heavy office space in San Francisco’s Telegraph Hill neighborhood.
