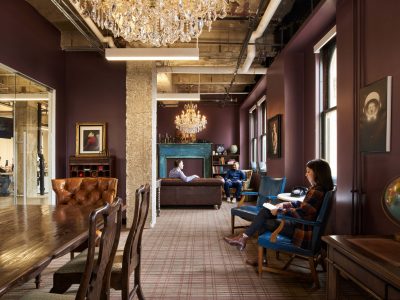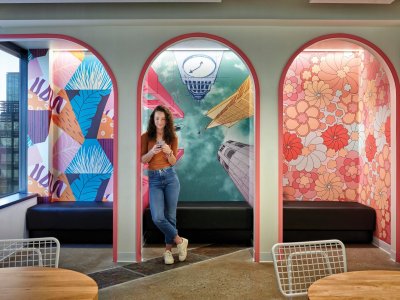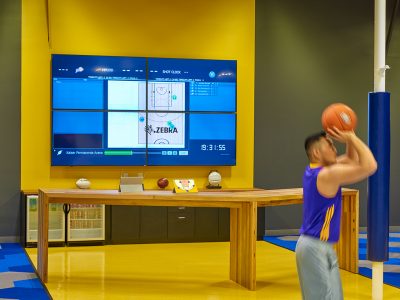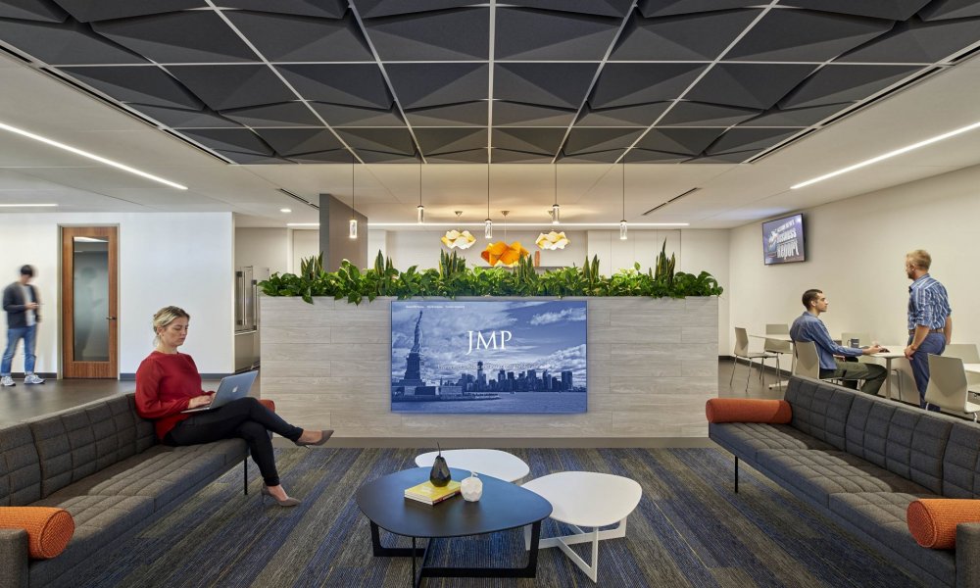
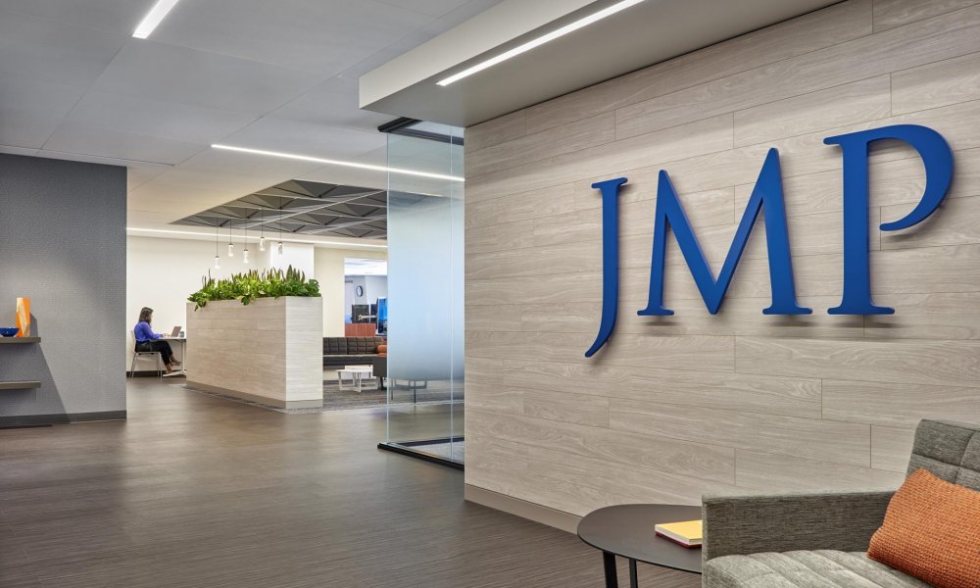
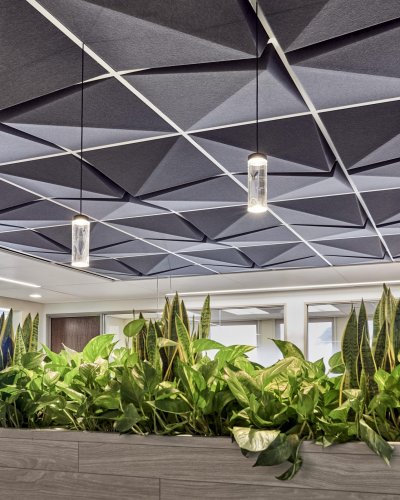
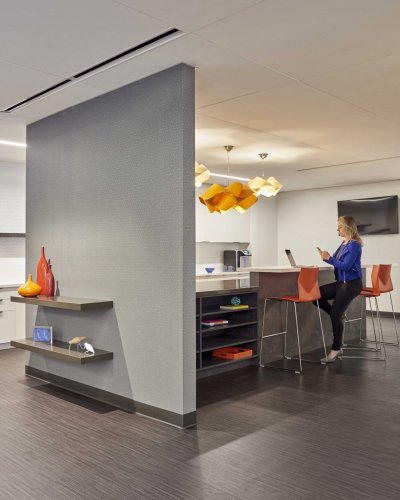
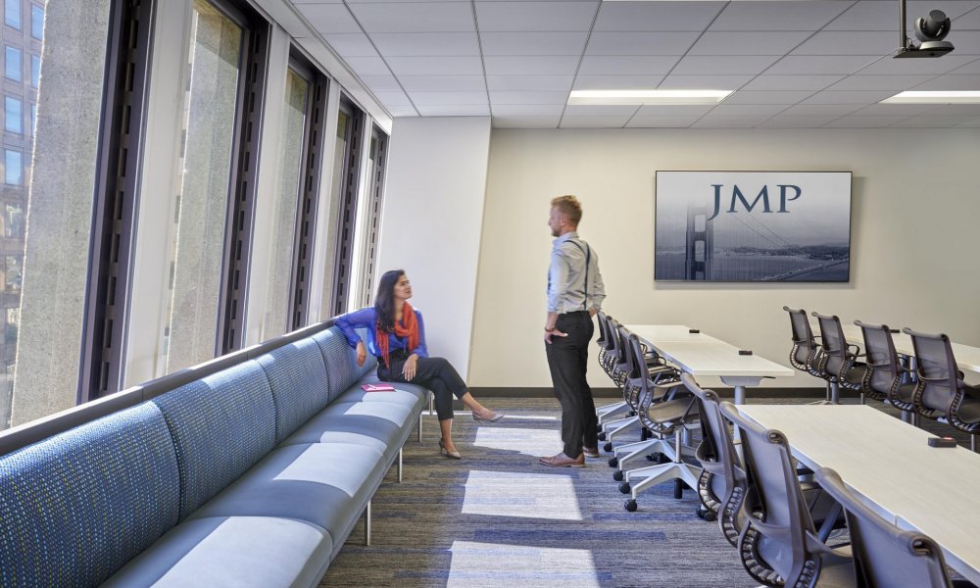
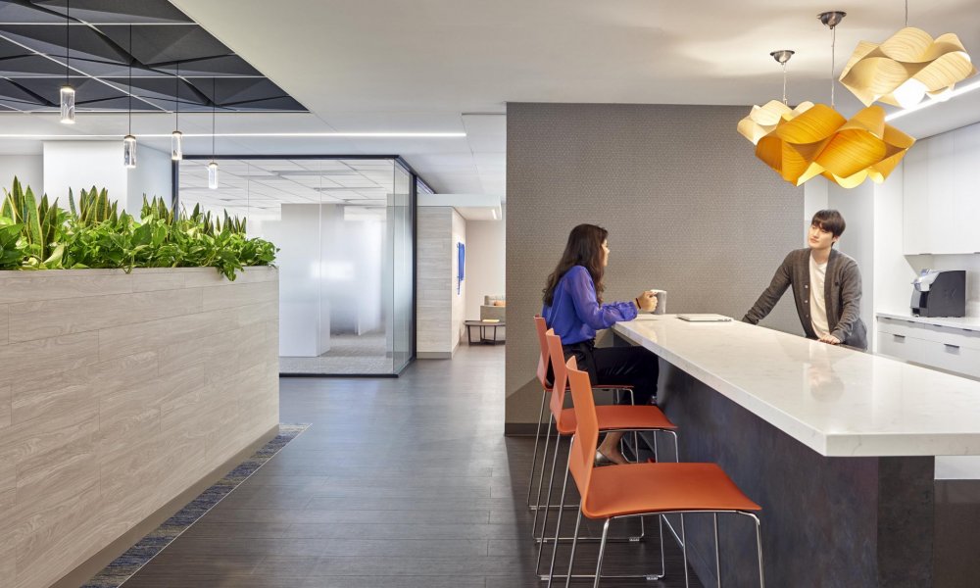
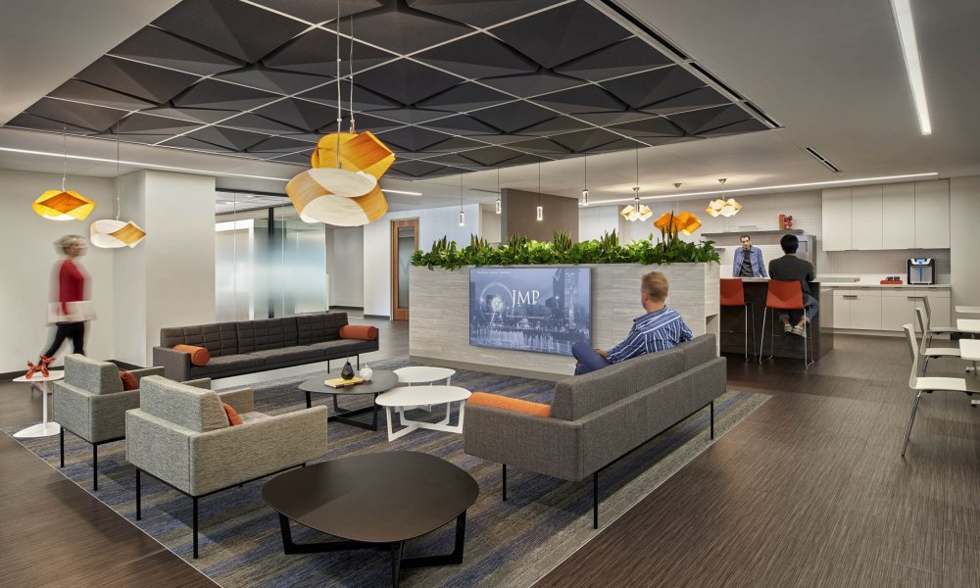
jmp securities
san francisco, ca
Design as a catalyst for change.
What started as a modest update to some existing office features, quickly transformed into a shift in thinking by company executives that lead to a significant transition for JMP employees and the way they work. Driven by data collected by the design team from stakeholders and team leads within the JMP Securities, the Revel team successfully laid out a design that would promote employee engagement, aid in retention, and become a tool for recruitment.
By reconfiguring and reducing the training room, Revel was able to guide the client, through the lens of the employee data, into using the square footage of the old training room as a much-needed pantry amenity that the entire staff could utilize. To minimize the impact on the existing space and maximize the views of the San Francisco Bay, as well as to allow the greatest ease of access to the highest number of employees, the concept moved the newly found square footage to the opposite side of the floor plate. The new social hub has created a substantial shift from employees eating at their desks and never lingering beyond their formal 9-5, to one where employees congregate and eat lunch, relax and engage with each other, and communicate and collaborate with each other.
