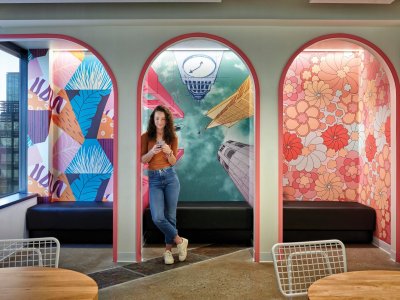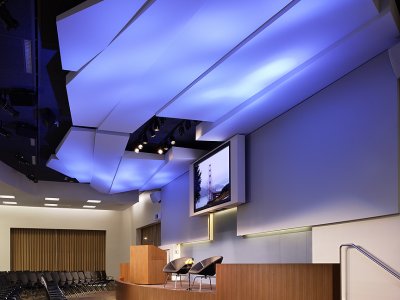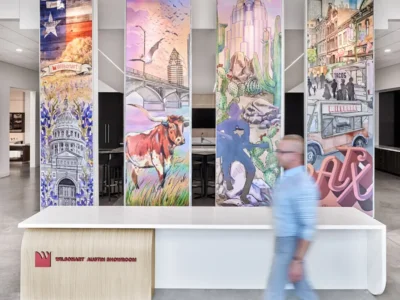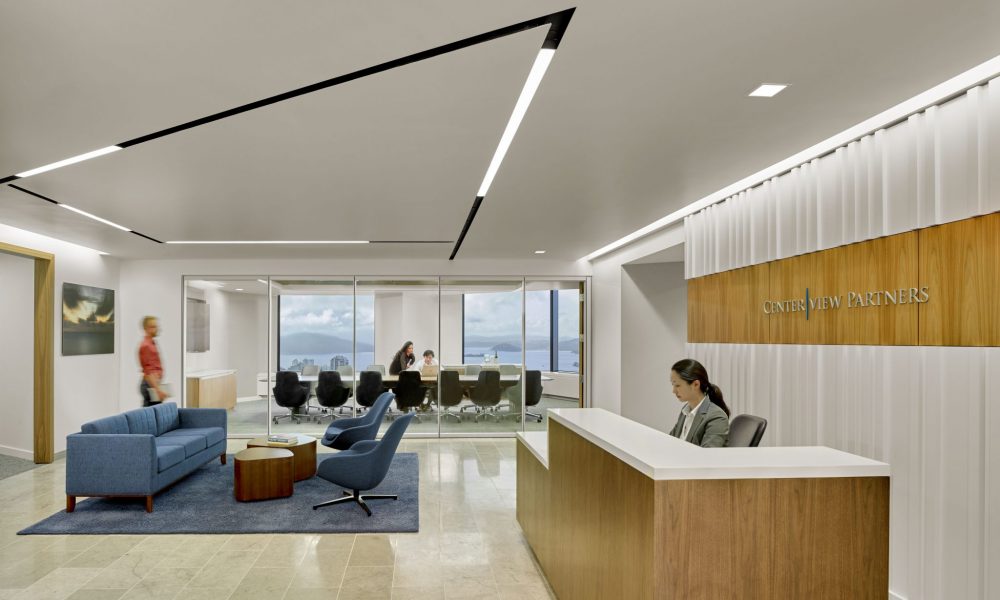
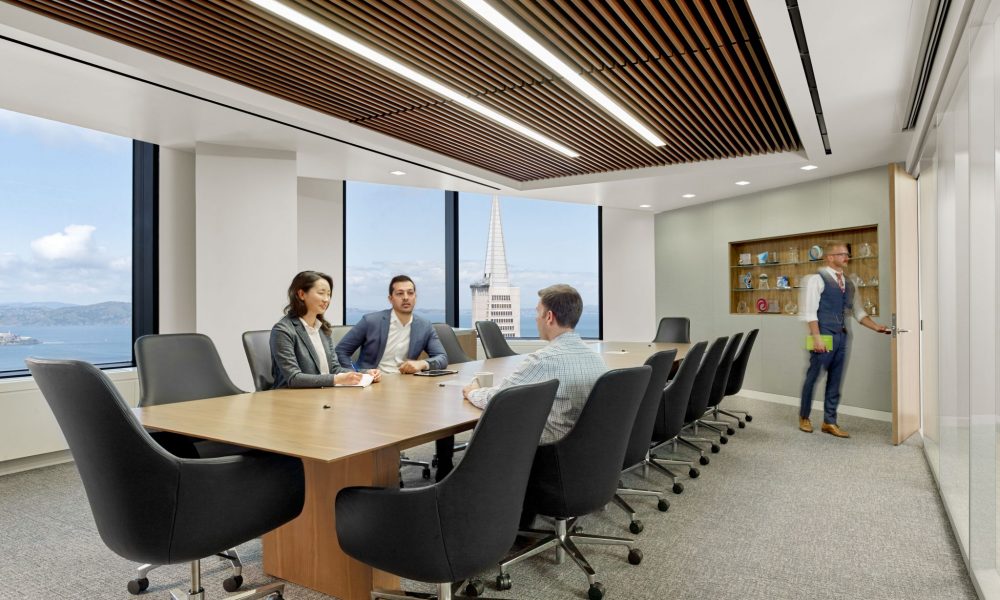
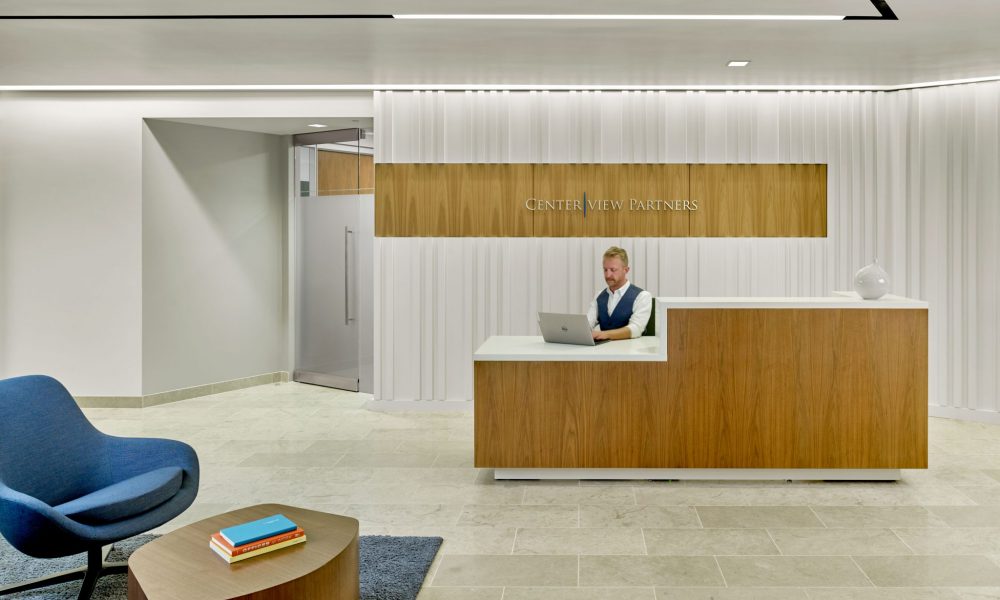
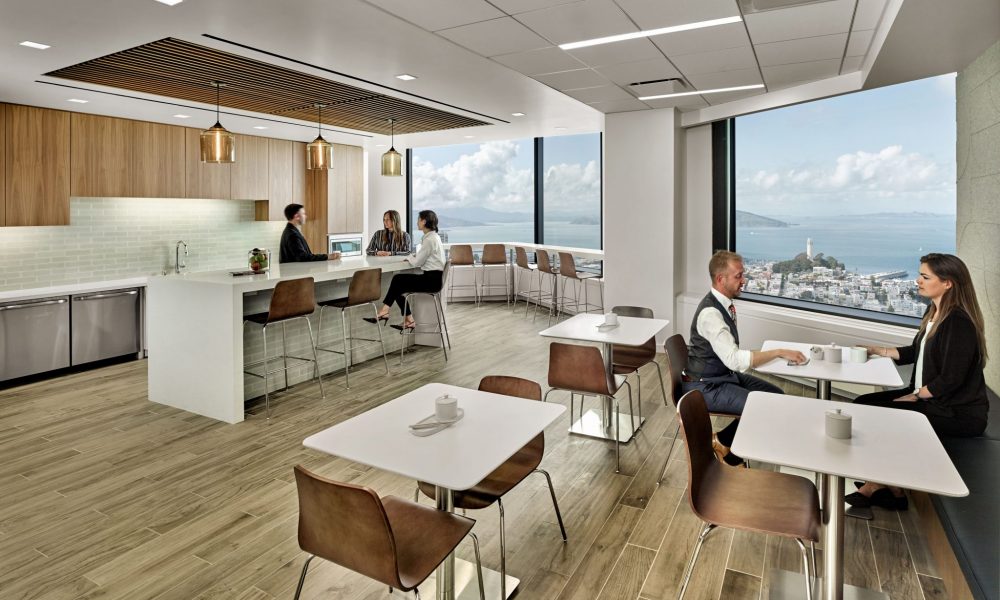
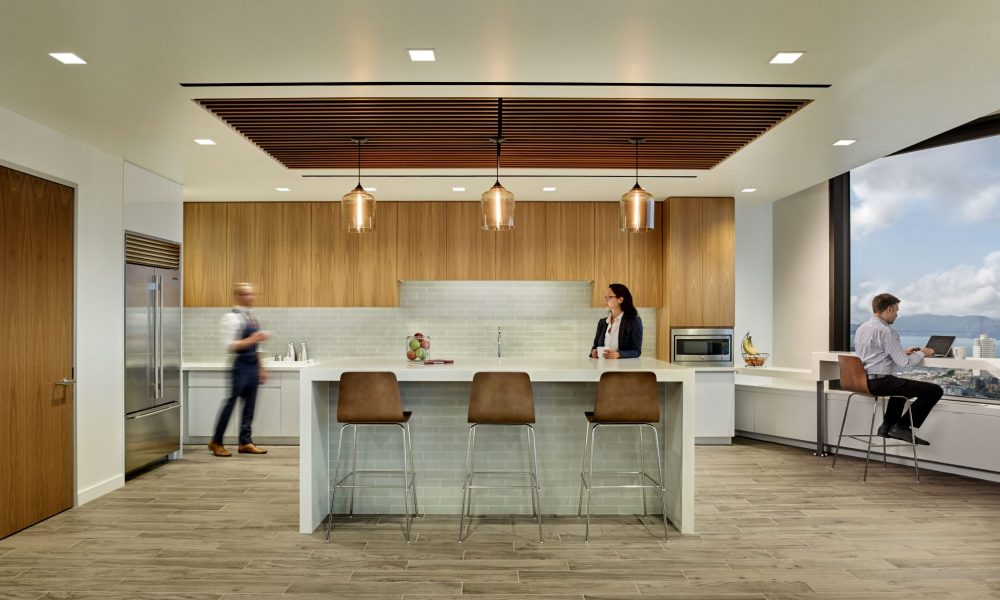
centerview
san francisco, ca
The design for Centerview’s office combines aspects of hospitality with office space, creating a convivial atmosphere for clients and their employees. The design heightens office culture and while providing the team with the tools to better serve their clients needs.
Custom wood paneling on the reception desk mirrors the feature wall with the company’s logo and highlights the stark white features of the existing office. New flexible conference rooms with glass walls create an openness and transparency and allow the views of San Francisco Bay to be seen from almost anywhere in the office. Wood ceiling details throughout the conference rooms and break room unite the architecture throughout the entire space and harmonize with the sophisticated reputation of the firm.
