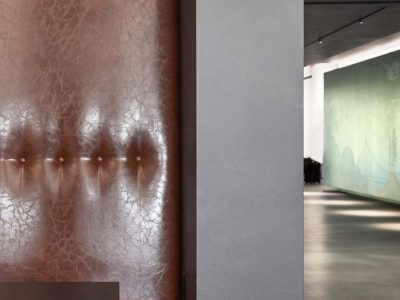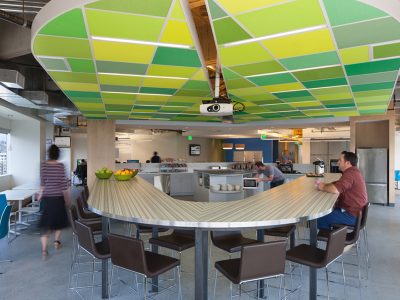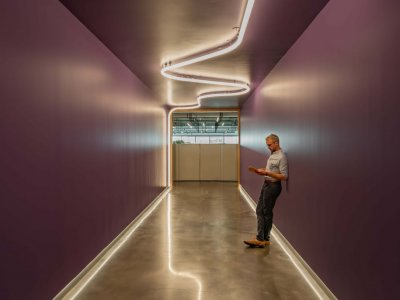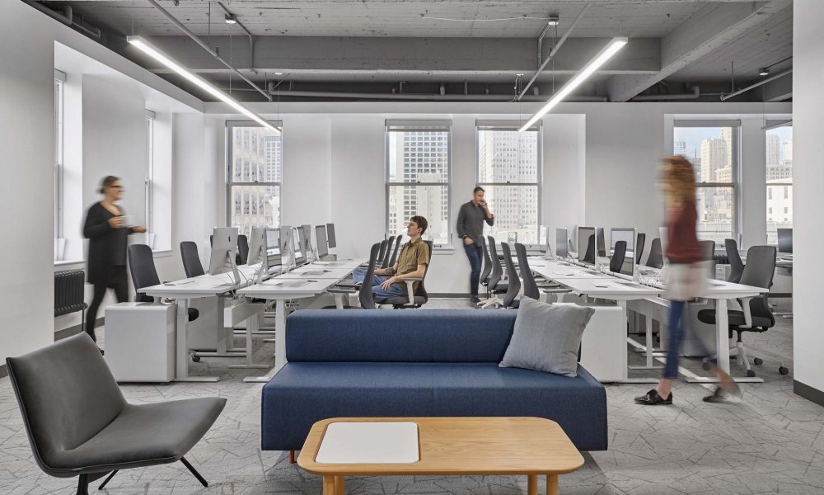
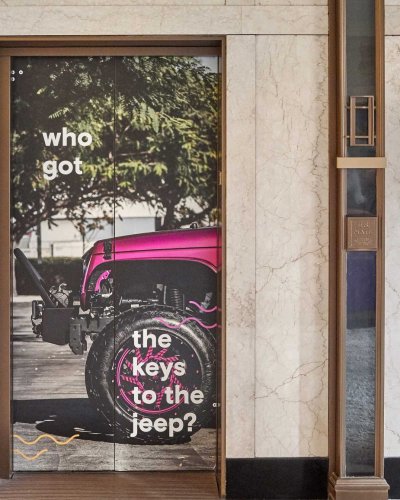
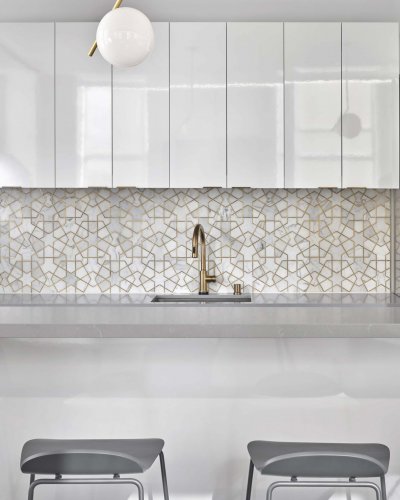
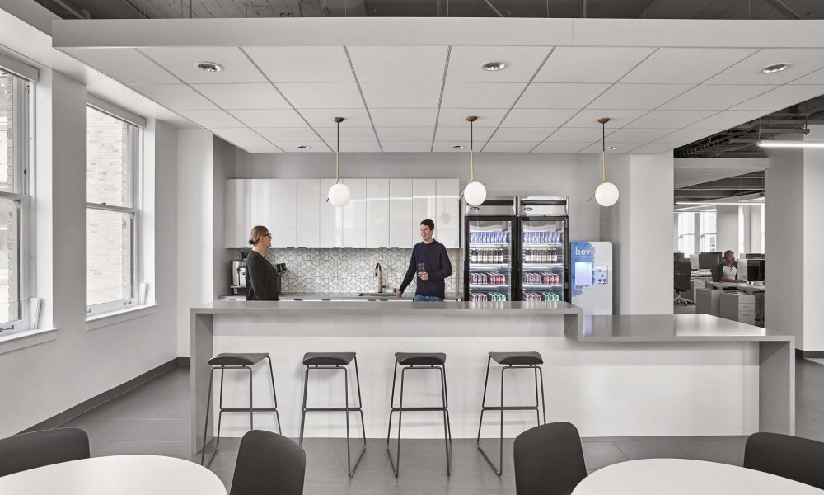
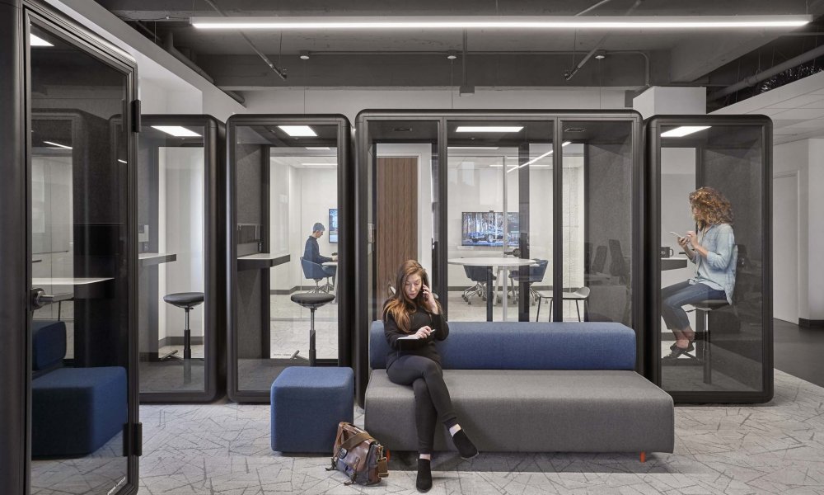
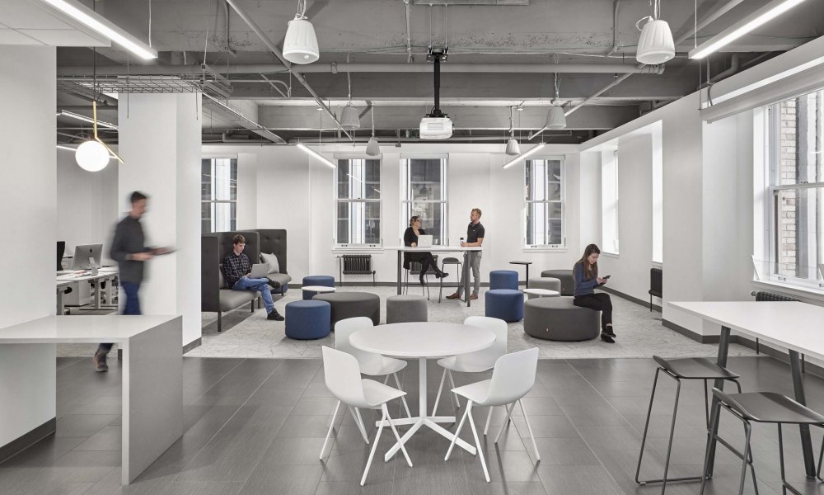
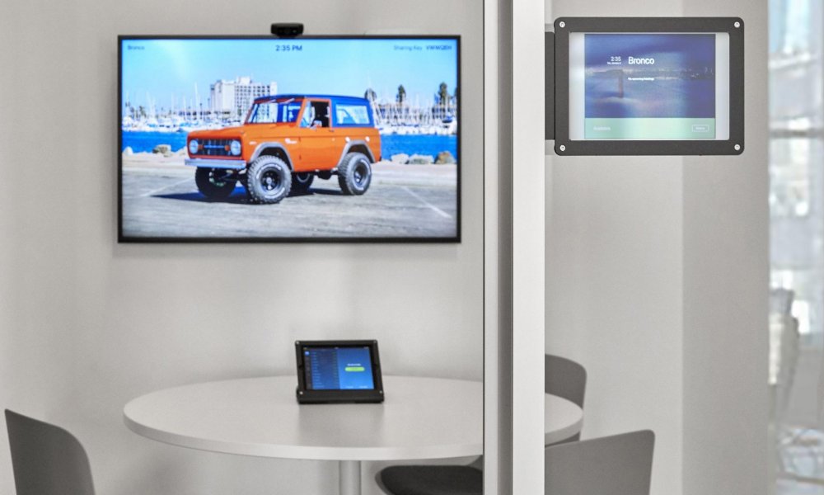
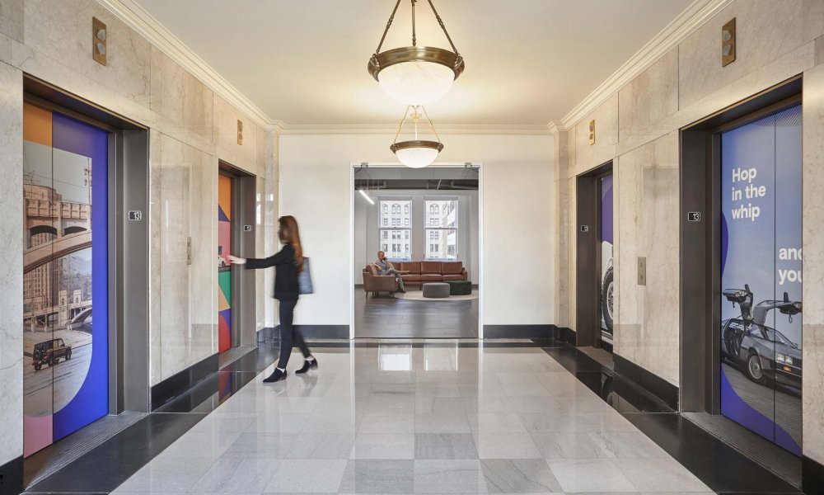
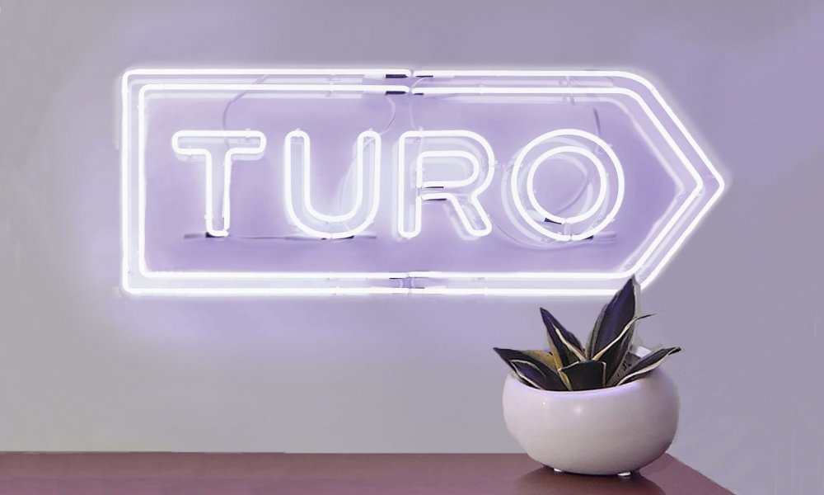
Turo
san francisco, ca
Building upon the personality already established within Revel’s spec suite at 111 Sutter, the design for Turo expanded the character of the historic building to create an energetic and collaborative tech office in the heart of San Francisco’s financial district.
Taking cues from the 1927 building, which is registered on the National Historic Registry, the design utilizes bronze fixtures, which are complemented by the bronze within the tile that can be found in the kitchen breakroom and restrooms within the two-floor office space.
To achieve the clients’ desire to reduce the amount of white within the space, the design team jumped from the traditional approach of exposed ceilings and painted them grey. This softened the open office while still keeping it light and airy.
Throwing out the traditional approach of phone booths, which allow for a place of privacy in an open-concept office, Revel strategically positioned them to become architectural elements that create zones of space within the office without the need for additional construction.
