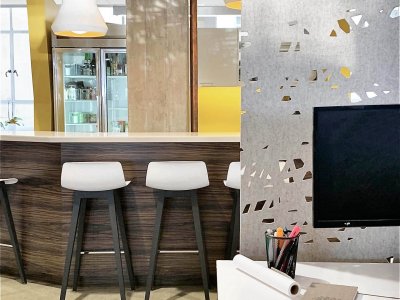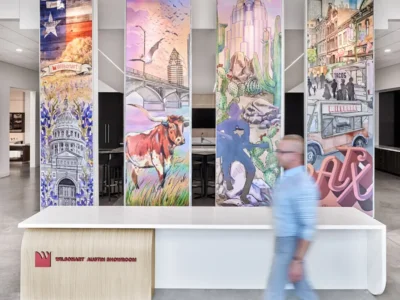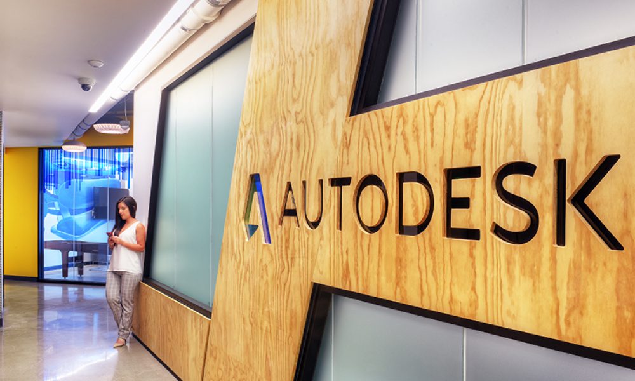
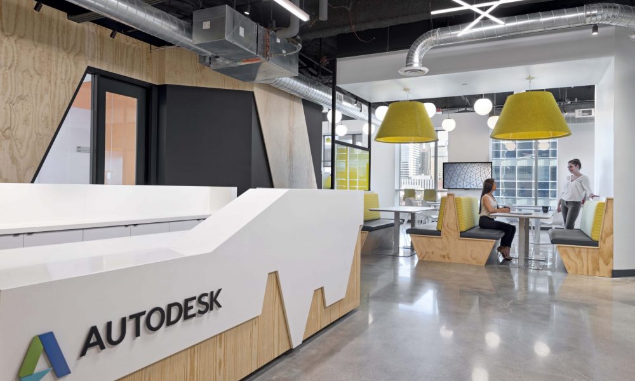
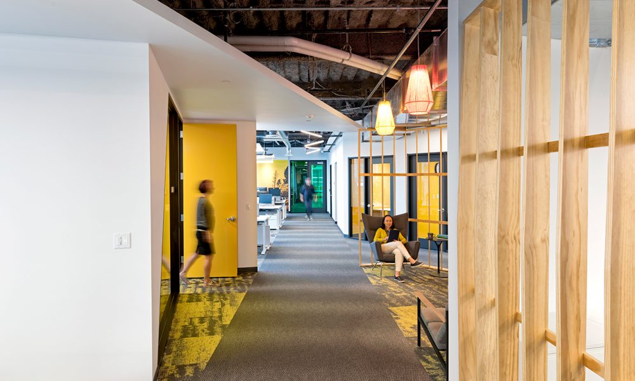
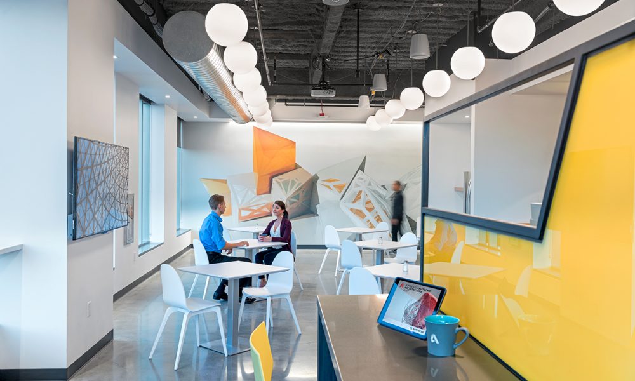
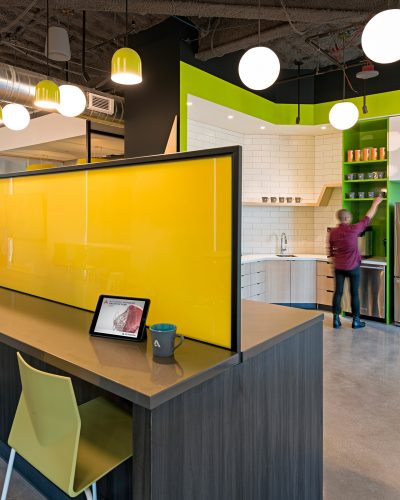
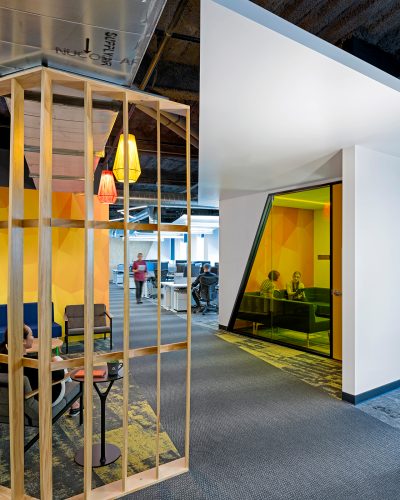
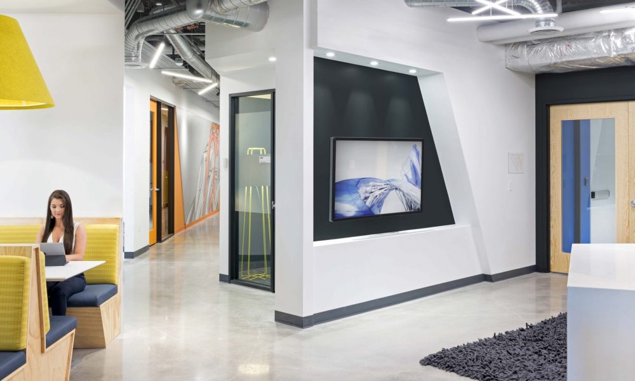
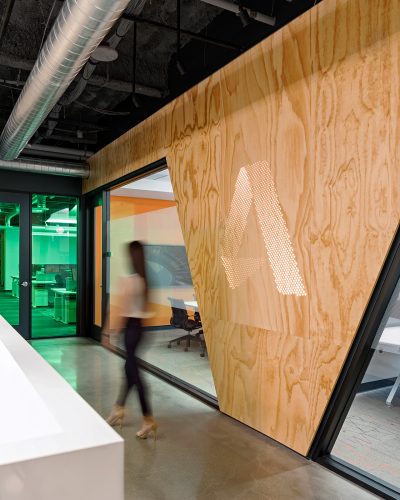
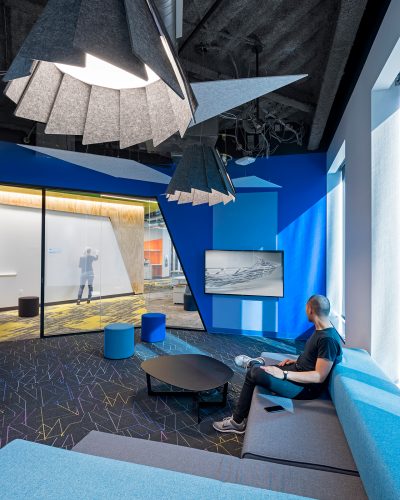
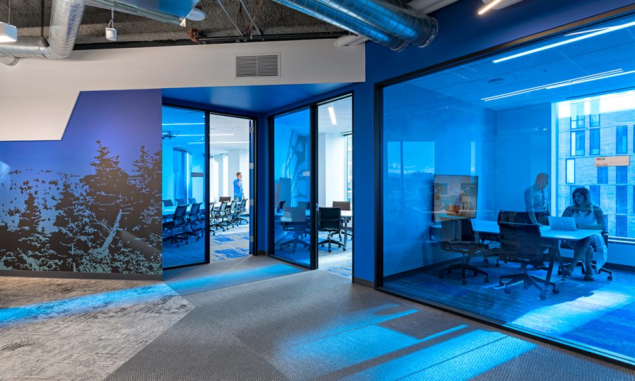
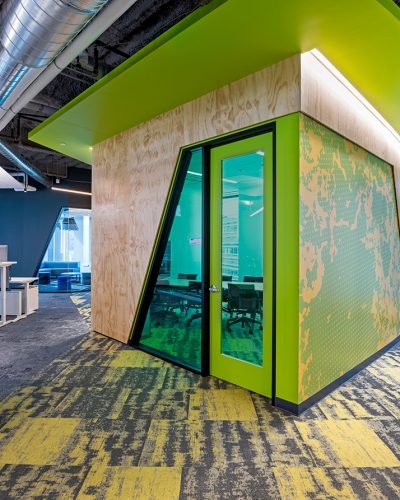
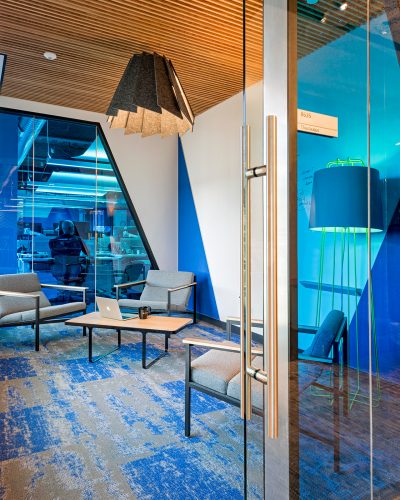
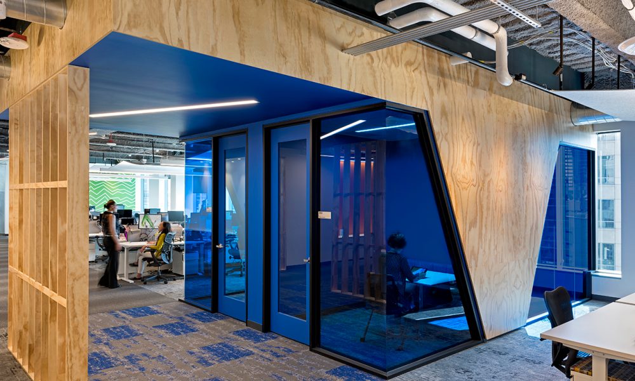
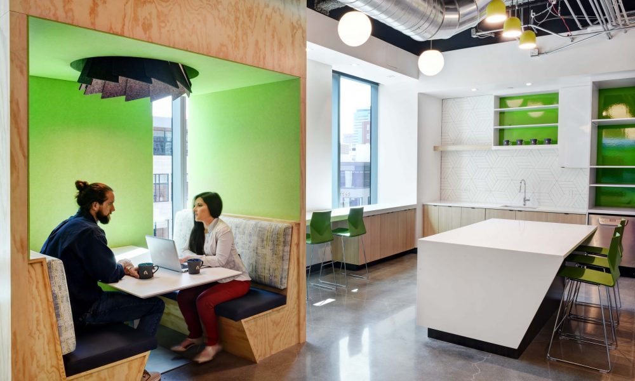
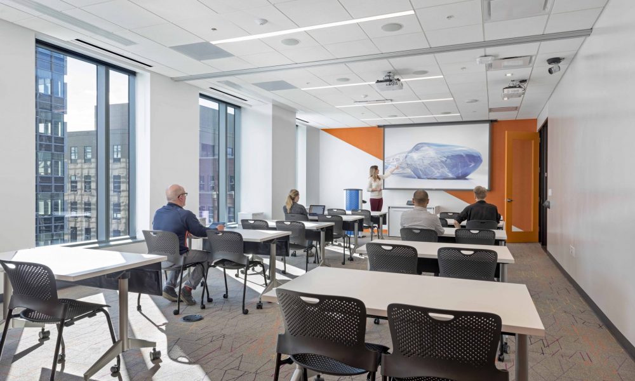
autodesk denver
denver, co
Make corporate, local. That was the design goal for Revel as they created Autodesk’s new office in downtown Denver. The result is a workplace that has a balance of shared vs. private spaces, supports employee collaboration, and provided the Denver team with a sense of ownership and authenticity in their local office for a global company.
The angles of 67 and 113 degrees were borrowed from the Autodesk logo and used prominently and playfully throughout the space. They convey movement and activity as they trace their way around the office, providing interesting finish transitions, framing graphics, and shaping glazing. The reception and break room areas converge as the main hub of activity — providing convenient and energetic areas to greet, meet, and eat. Throughout the office unique forms, elements, and landmarks unveil themselves and create a variety of unique experiences.

