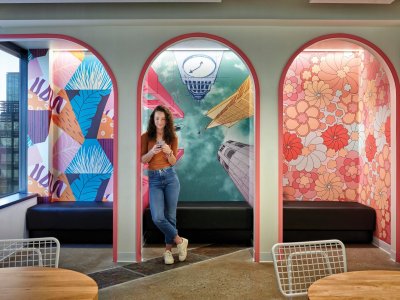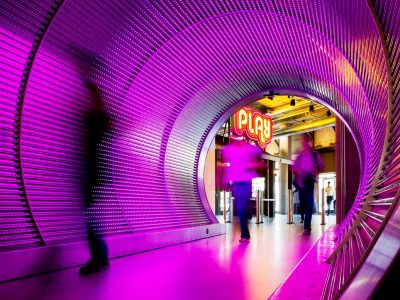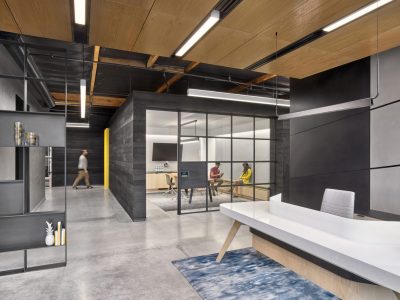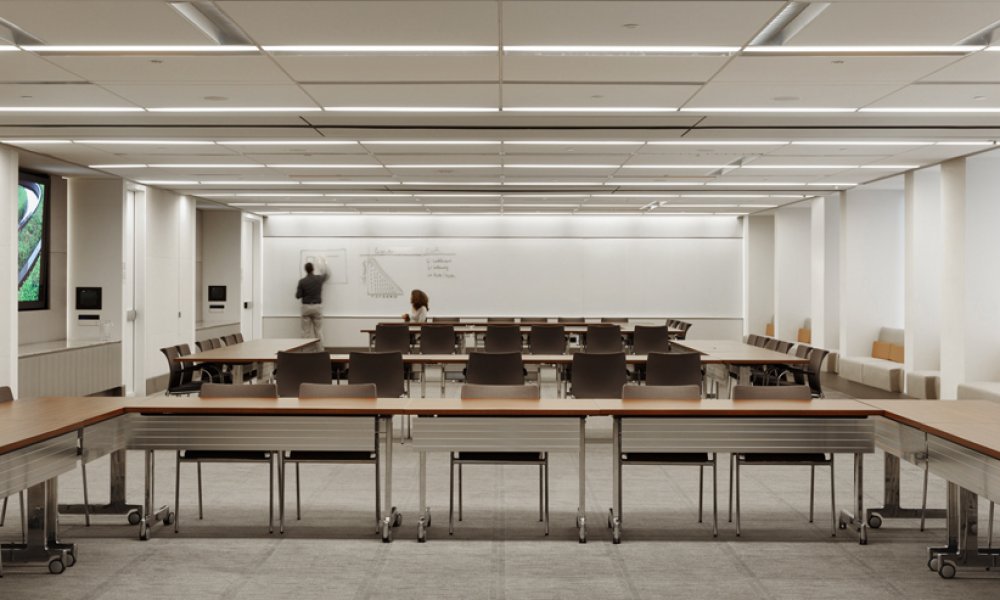
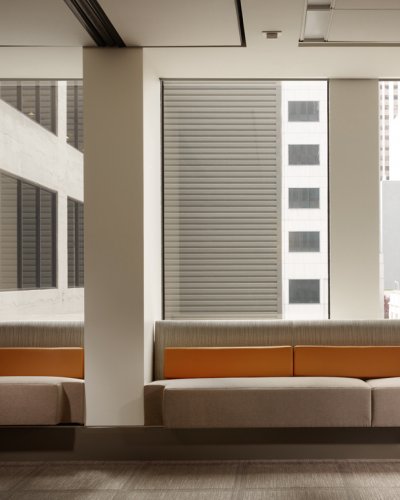
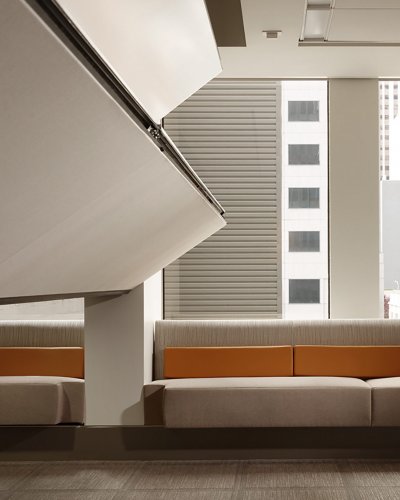
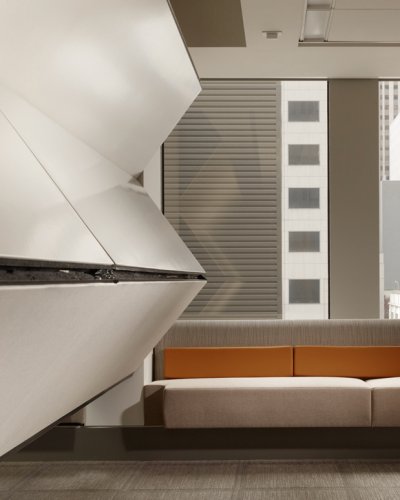
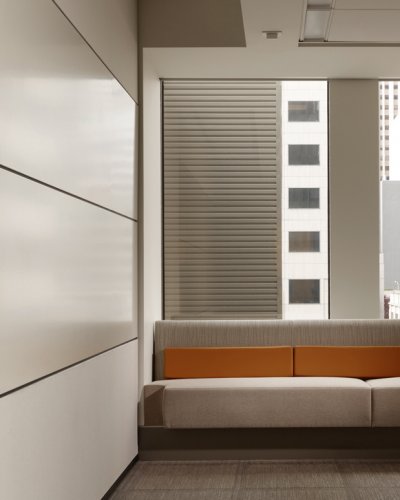
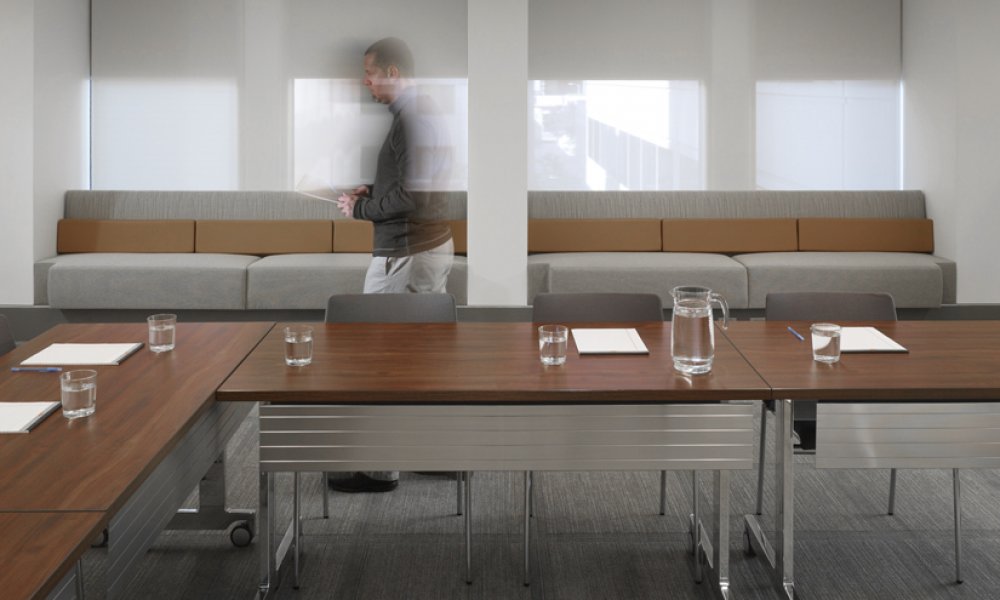
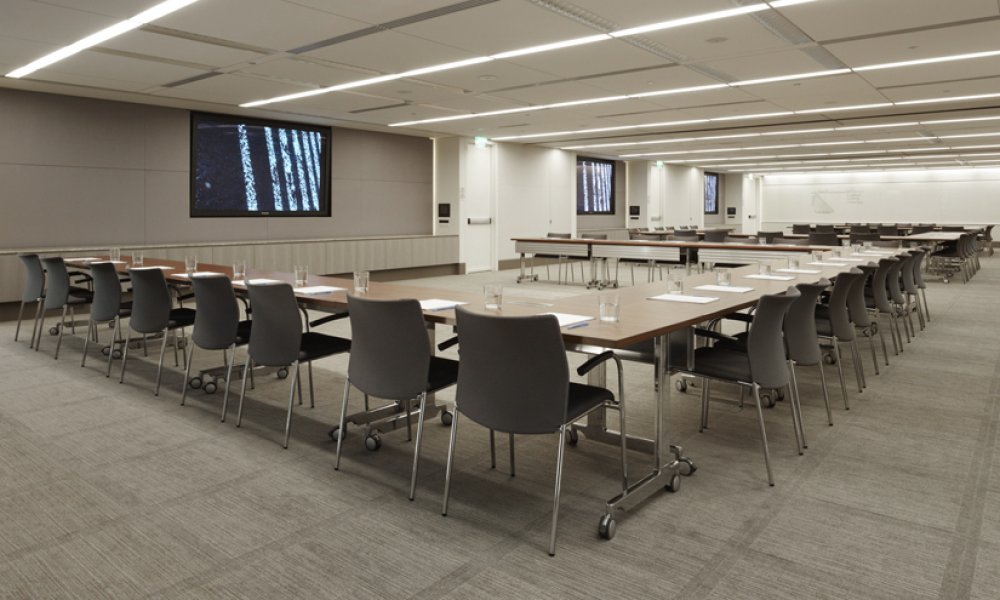
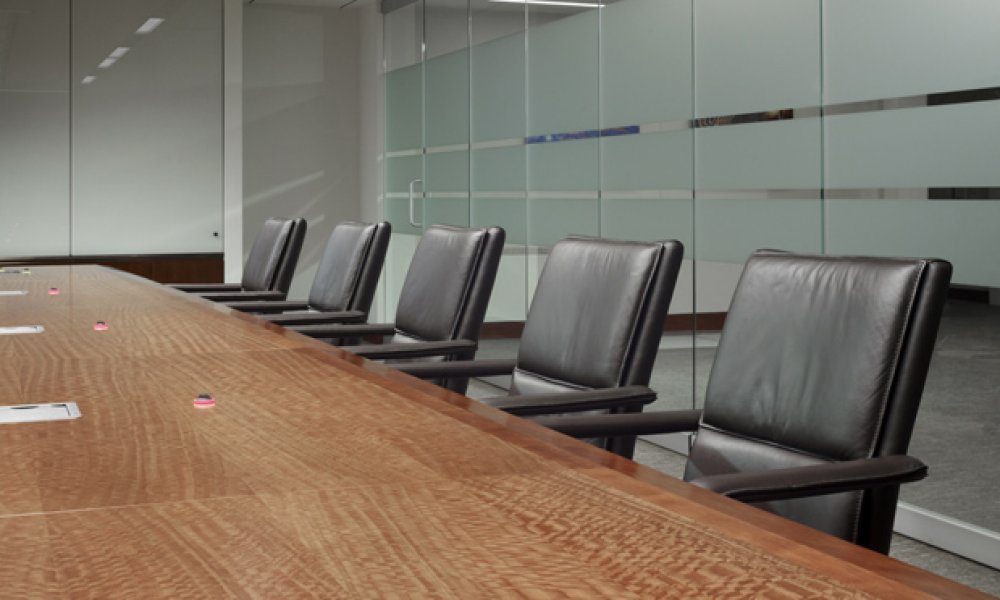
engineering firm
san francisco, ca
This newly designed conference center needed to have flexibly to reconfigure from one large 3,300 sq ft space into three smaller spaces. Integration of the lighting, A/V systems, and partitions had to work whether one space or three and the client requested the highest level of speech privacy. With high-end media services and a flexible Skyfold partition system that sits recessed in the ceiling when not in use, the design is completely soundproof. While a neutral background was required for video conferencing, the rich palette of materials and variations in surfaces keep the space from sinking into drab. With blackout shades, multiple flat screens, and a centralized, ceiling-mounted microphone system, the company’s media and communications options catapulted into the 21st century.
