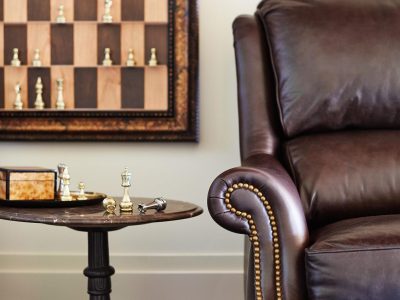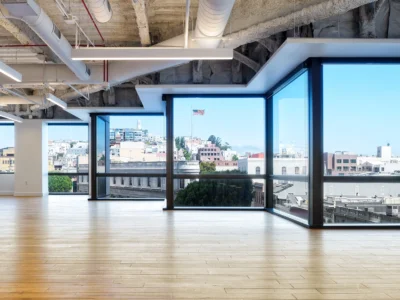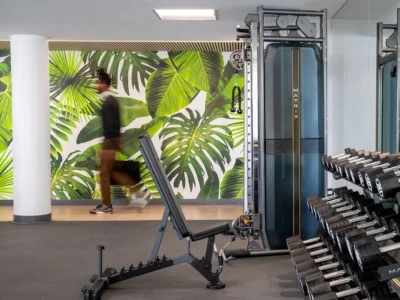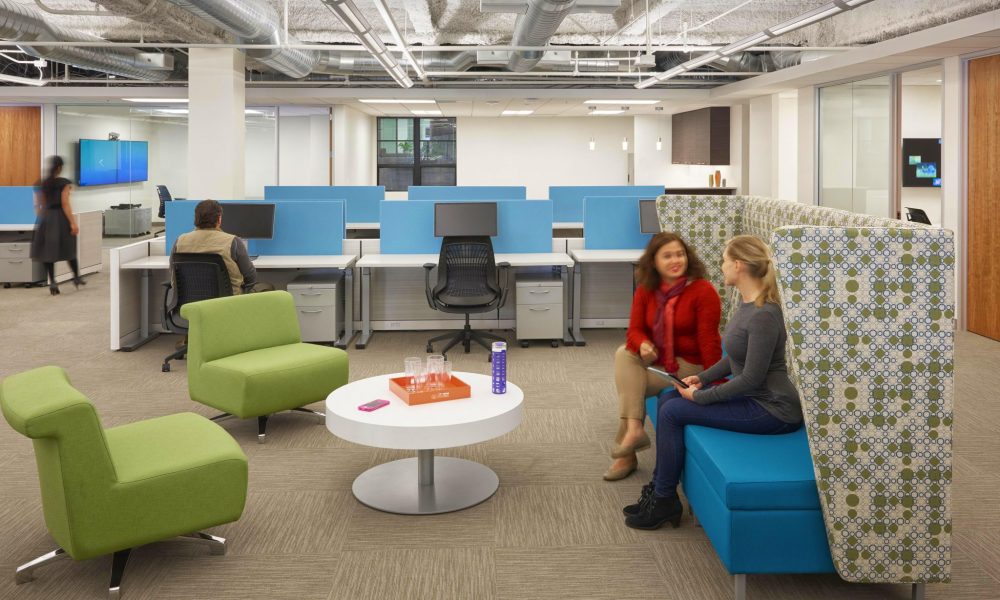
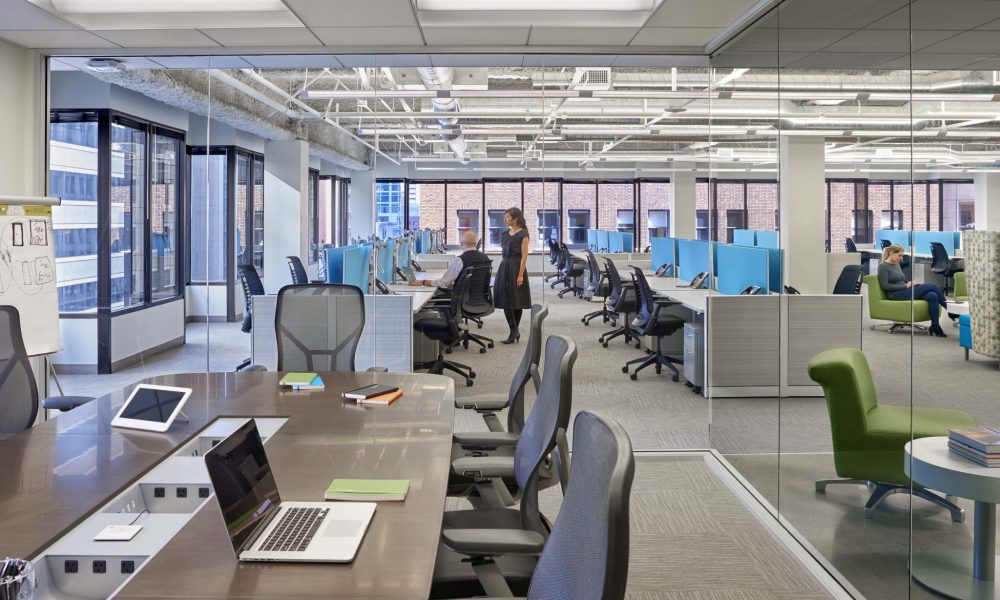
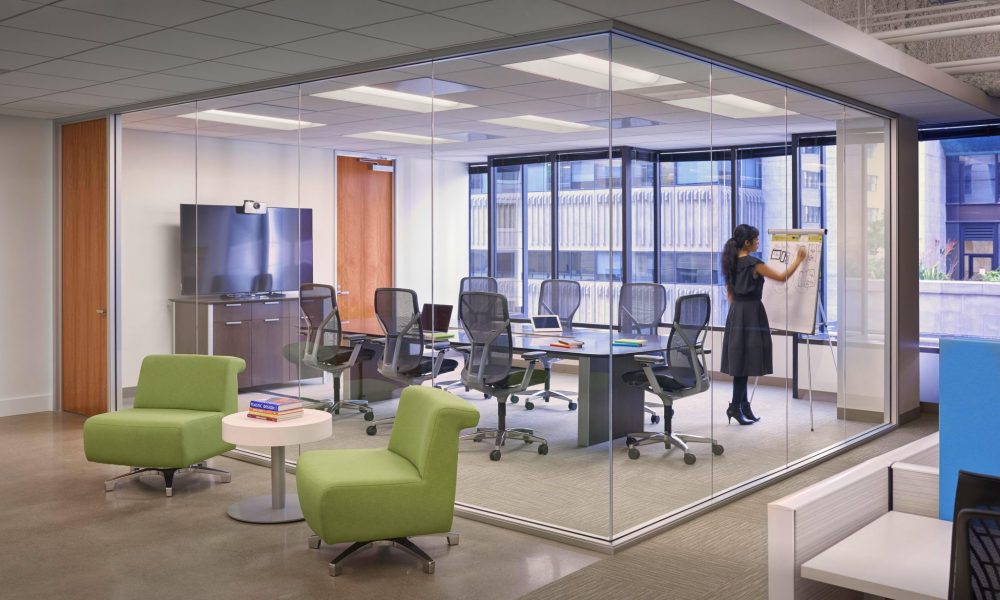
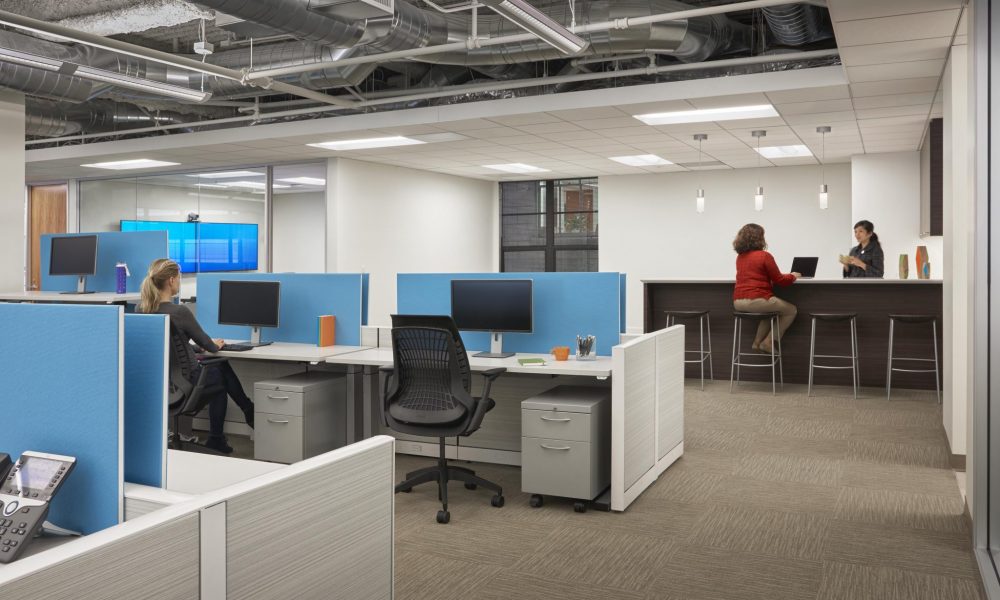
425 california
san francisco, ca
The sixth floor in this FiDi building got a complete overhaul, with new design elements based on today’s office-space needs. The large open floor plan is framed by smaller glass front meeting rooms, a conference room, and two private offices, as well as an open break room. By using polished concrete flooring, opening ceiling design, and lots of glazing walls the design made this lower-floor space feel lighter and airier. Upgraded finishes throughout the project such as solid-surface countertops, stainless steel appliances and LED pendant lighting in the break room created the move-in-ready space that the building was looking for. With all-new restrooms and increased daylight in the elevator lobby, every corner of the floor got the improvements needed to make the space amazing for its next occupant.
