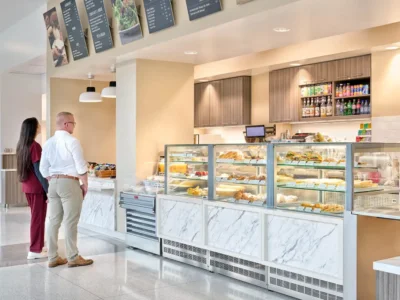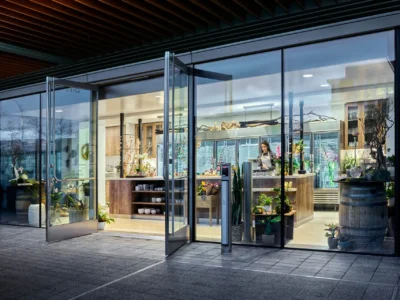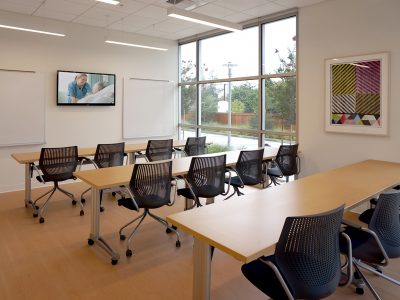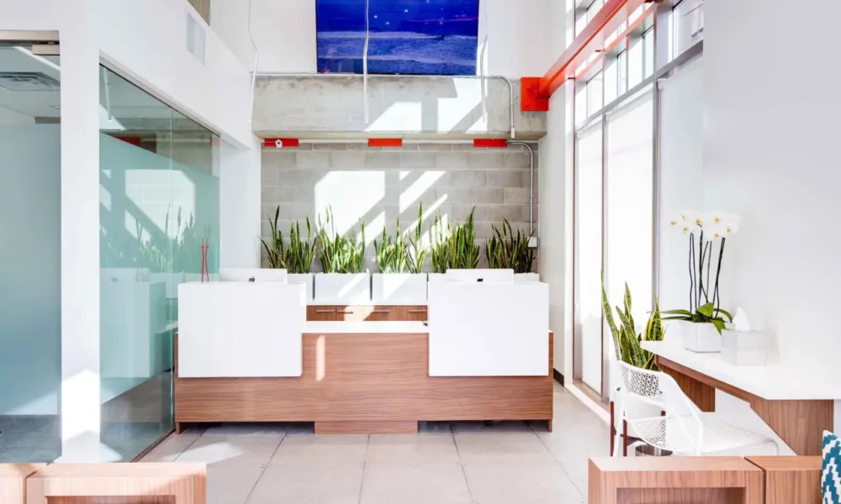
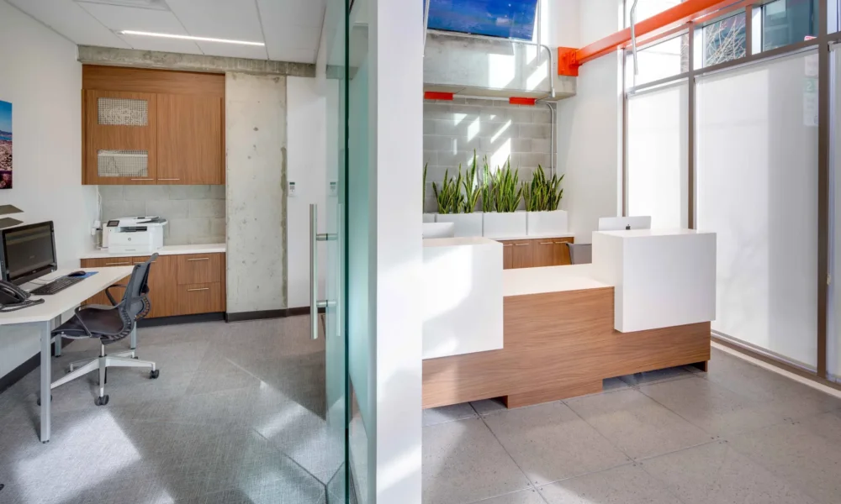
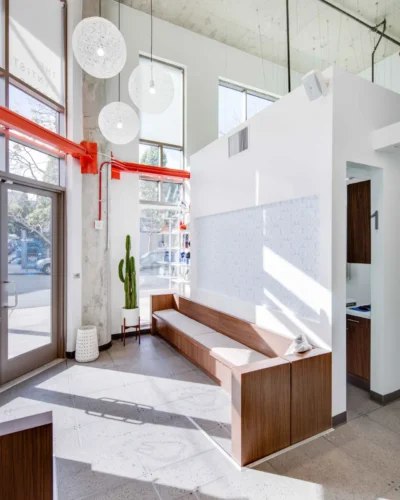
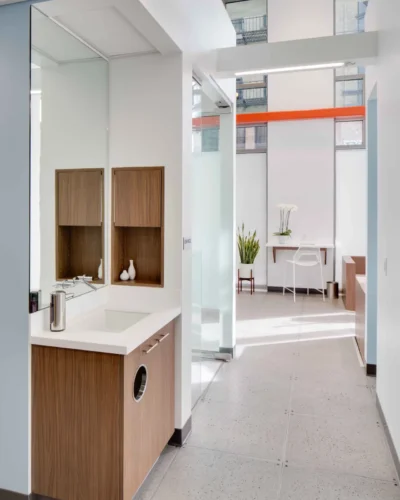
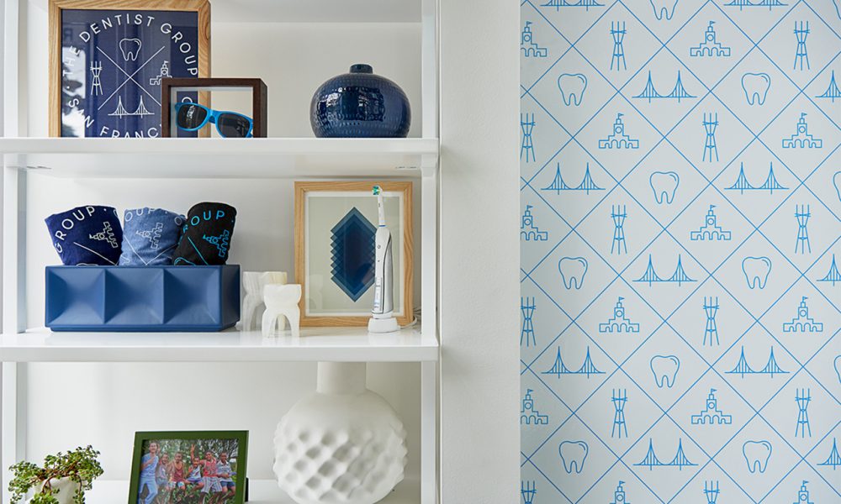
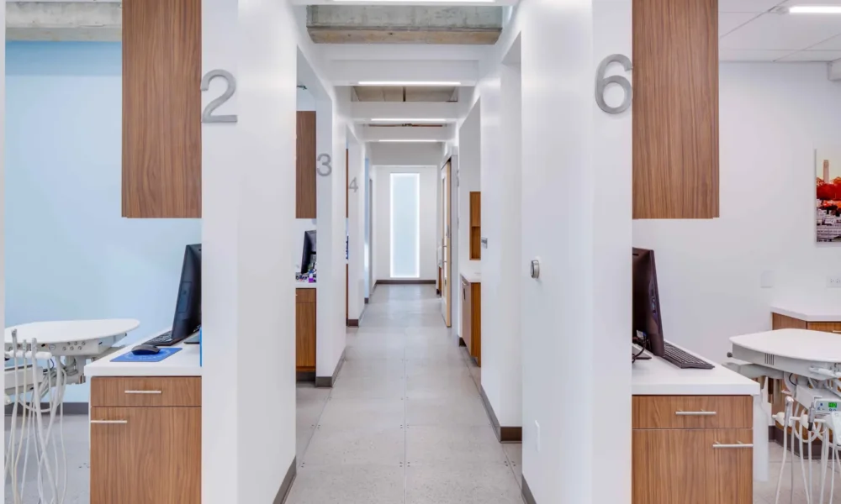
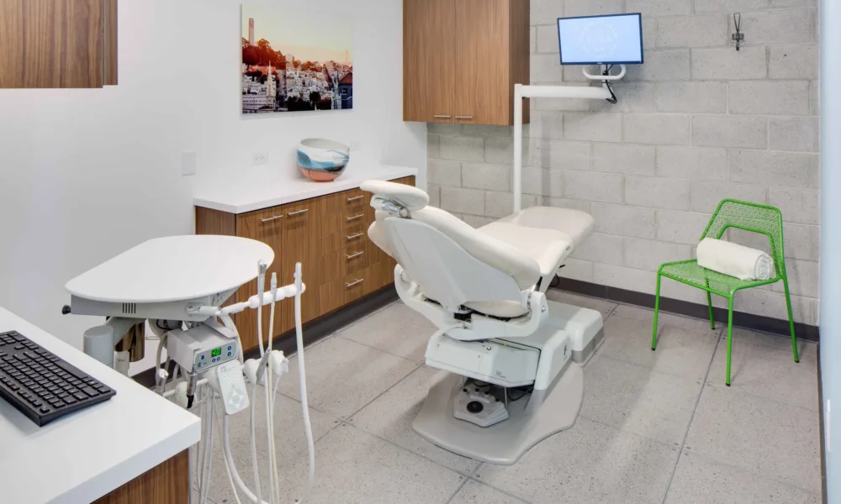
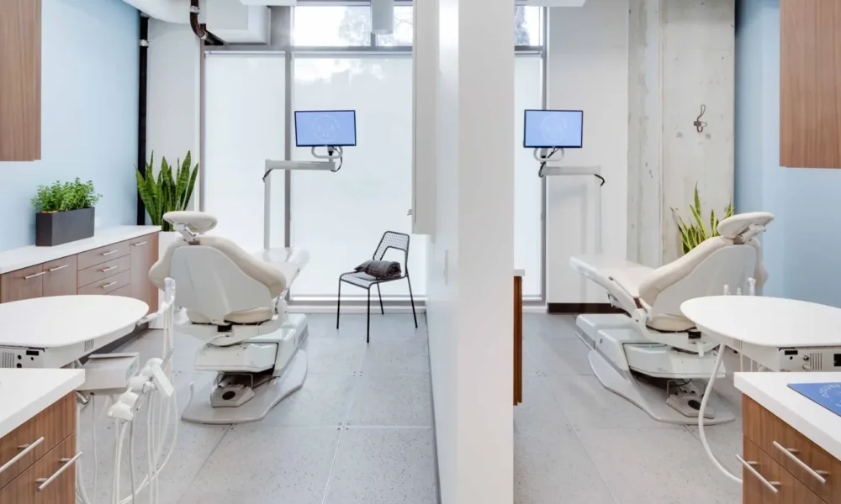
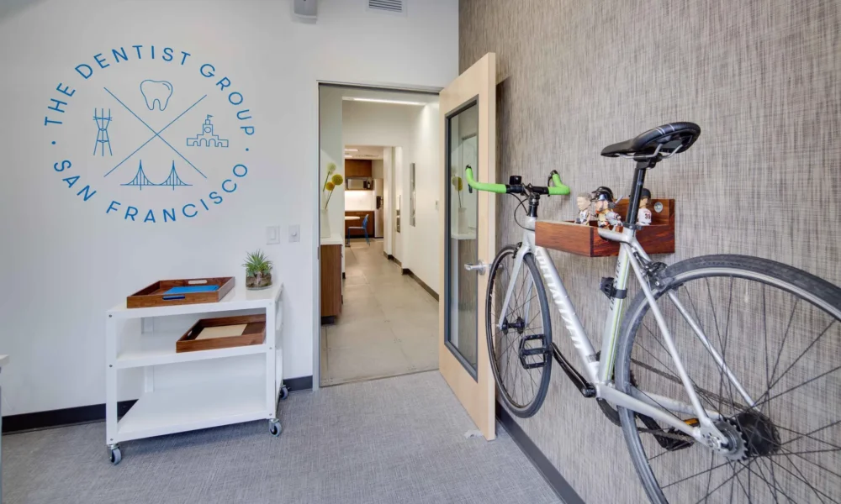
The Dentist Group
san francisco, ca
The Dentist Group’s flagship office is a light-filled 1,600 sq. ft. dental clinic in San Francisco’s Hayes Valley. The client envisioned a modern yet welcoming space—a clear shift from the stark, utilitarian feel common in traditional dental offices.
Faced with a tight budget, quick timeline, and a challenging site, the design team leaned into the building’s existing features. Concrete surfaces, exposed structure, and partial double-height ceilings were reimagined into a functional and inspiring dental environment. The layout includes six operatories, two private offices, and dedicated areas for employees.
Bright white replaces the traditional beige of healthcare design, layered lighting, and modern finishes soften the clinical feel. Every element was chosen to ease the anxiety that often comes with a trip to the dentist—creating a space that feels as thoughtful as it is efficient.
