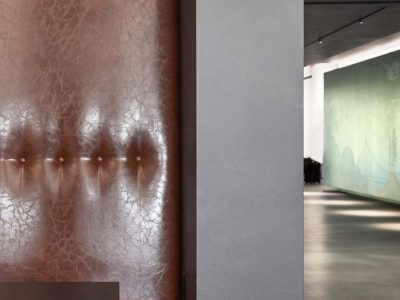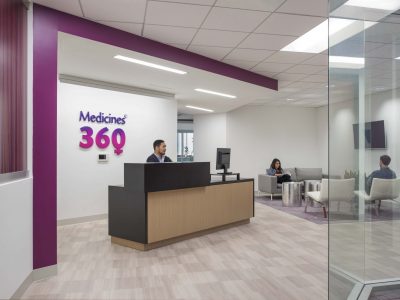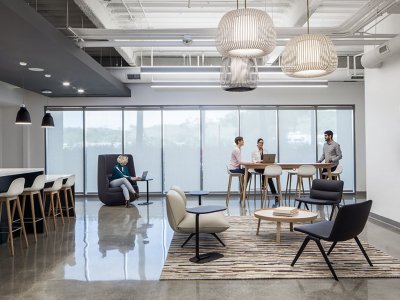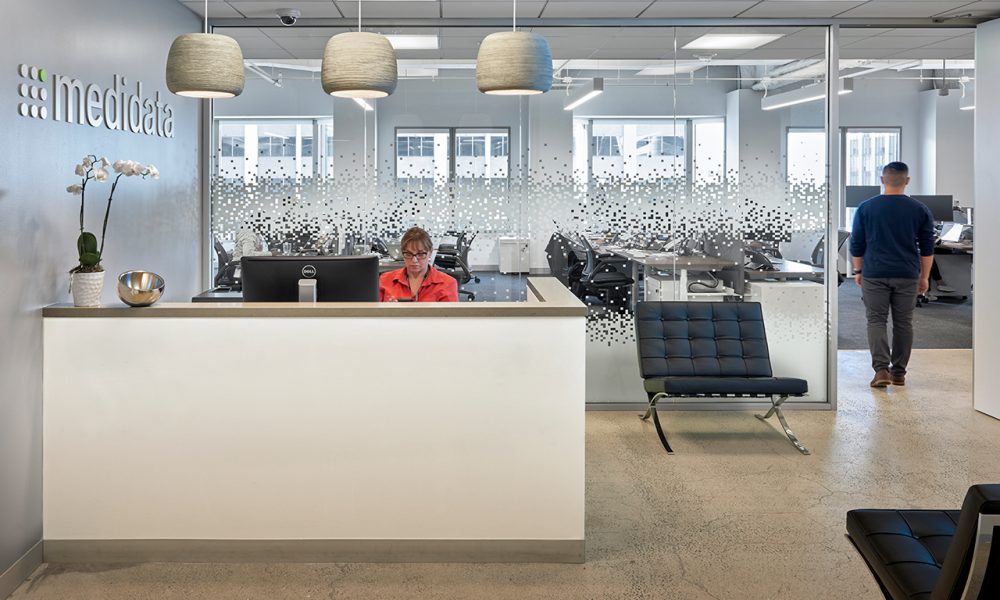
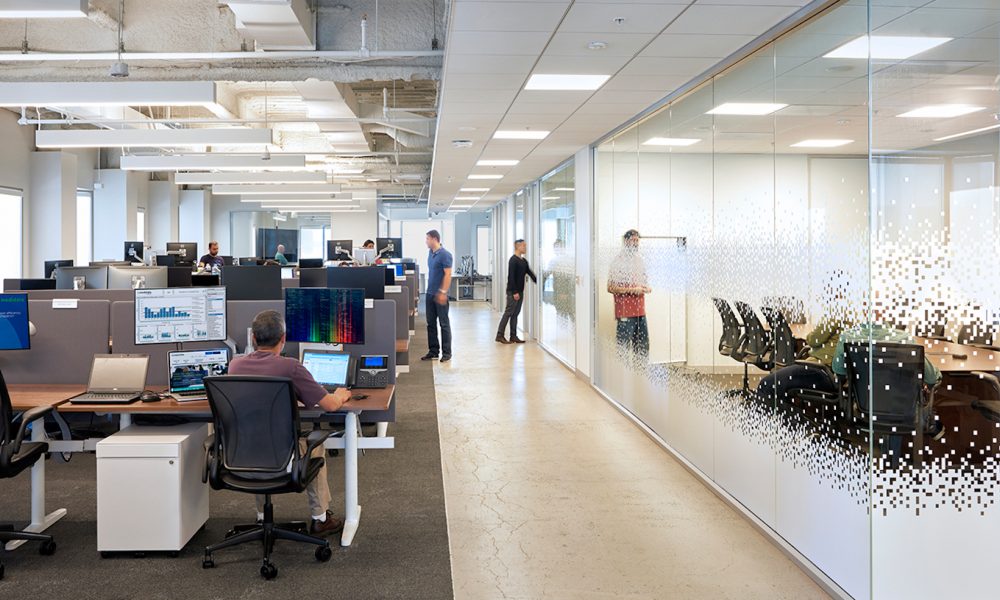
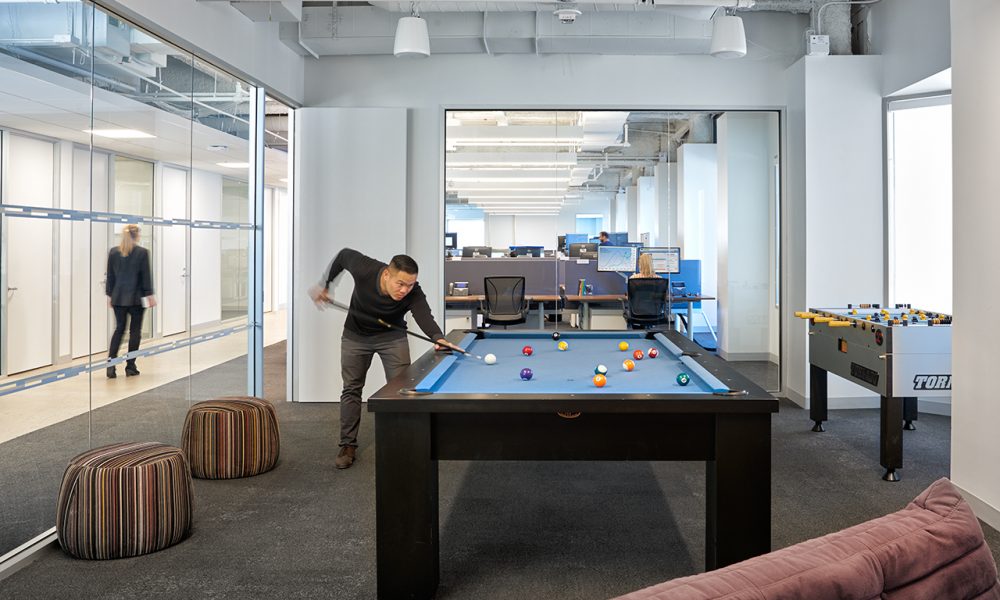
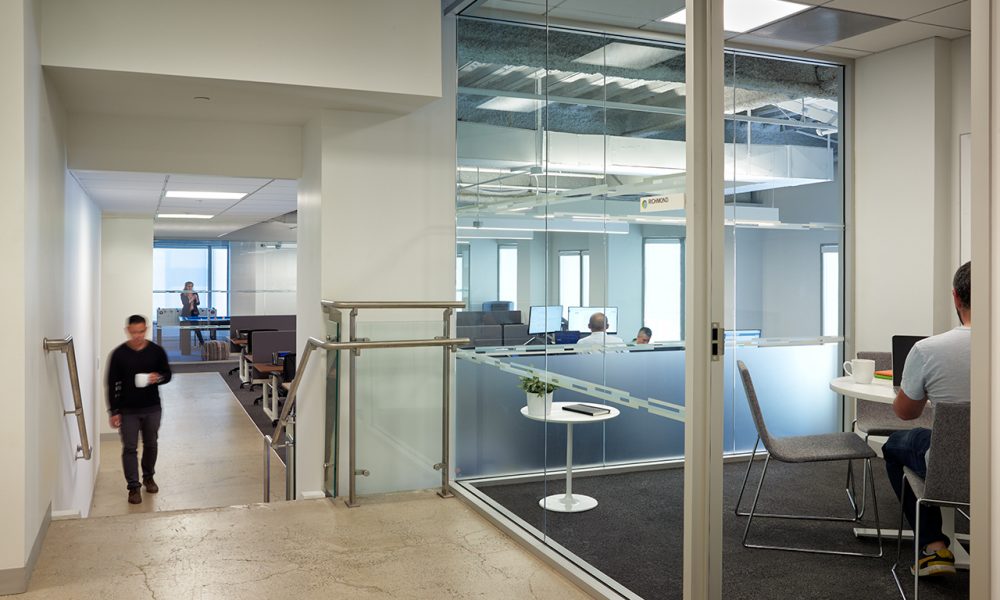
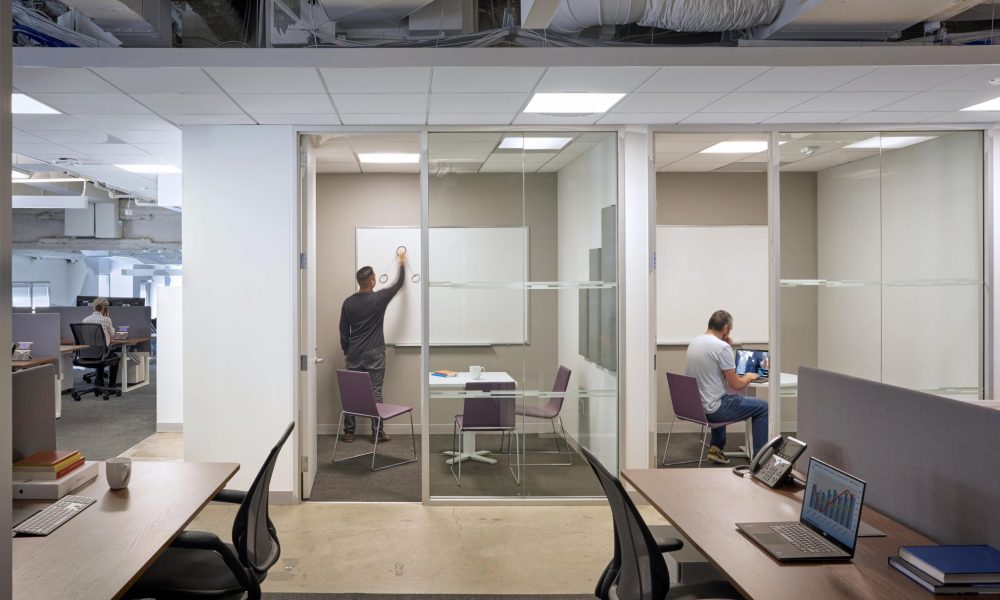
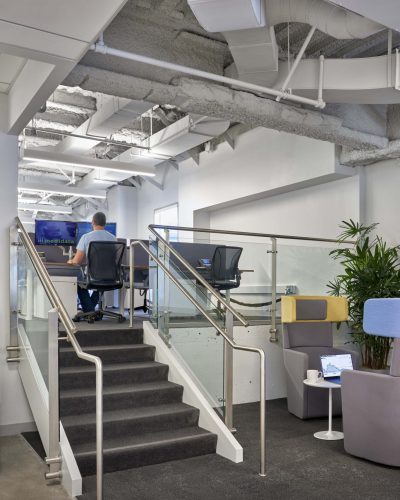
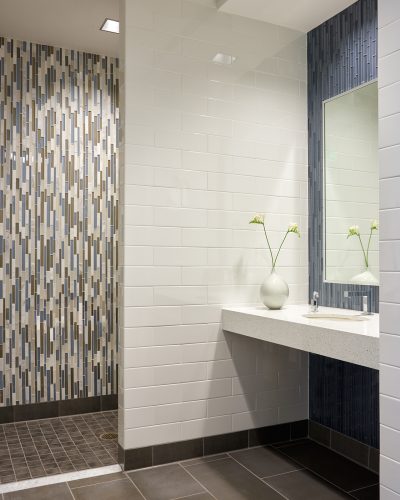
Medidata
San Francisco, Ca
Open yet confidential.
When you are creating a platform to collect data and analytics for clinical development, confidentiality is key. Medidata wanted us to design an office space that provided that confidentiality while promoting relaxed company culture and making the office as light and inviting as possible. The 1908 building had been expanded in 1990, resulting in separate floor plates that did not align. We joined them in an open central hallway with an acoustic tile ceiling floating above the circulation areas, and stairs that feature stainless steel guardrails and glass railings. We brought light to the office space using floor-to-ceiling glass and bright white walls. Enclosed offices and conference rooms cluster in the middle, allowing the open offices to be at the perimeter and letting maximum natural light into the whole space. With views of the Ferry Building, top-notch shower facilities requested by the client, and a fully transparent game room, the design captures the potential of the space and makes it a great place to work and play.
