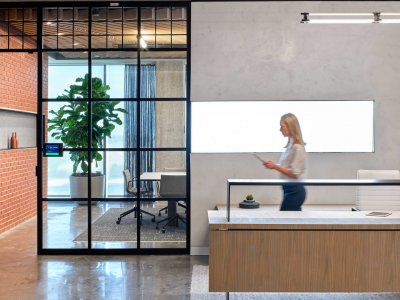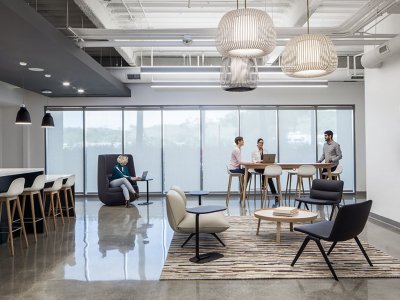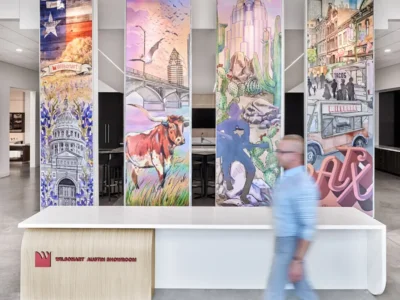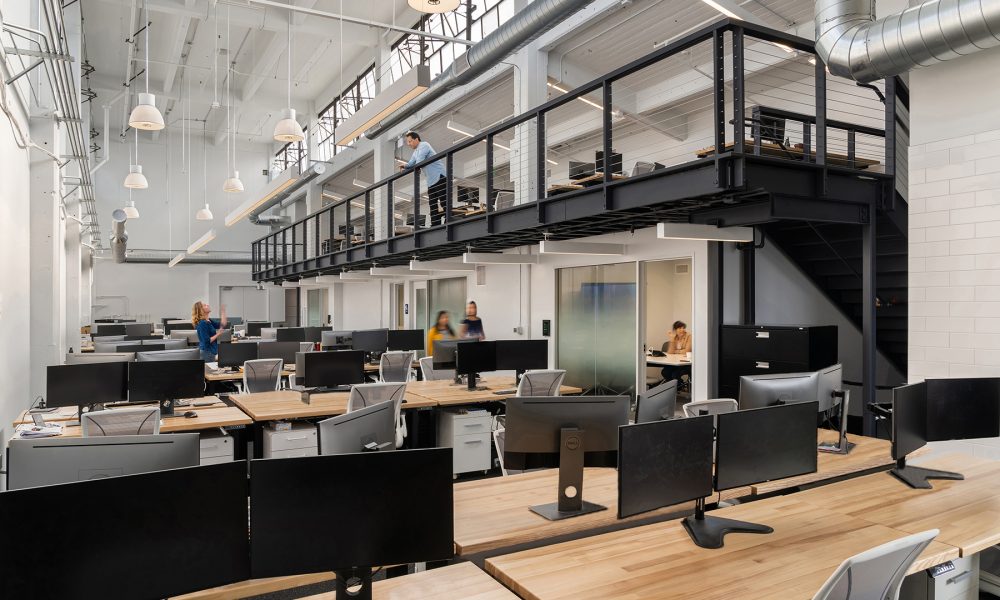
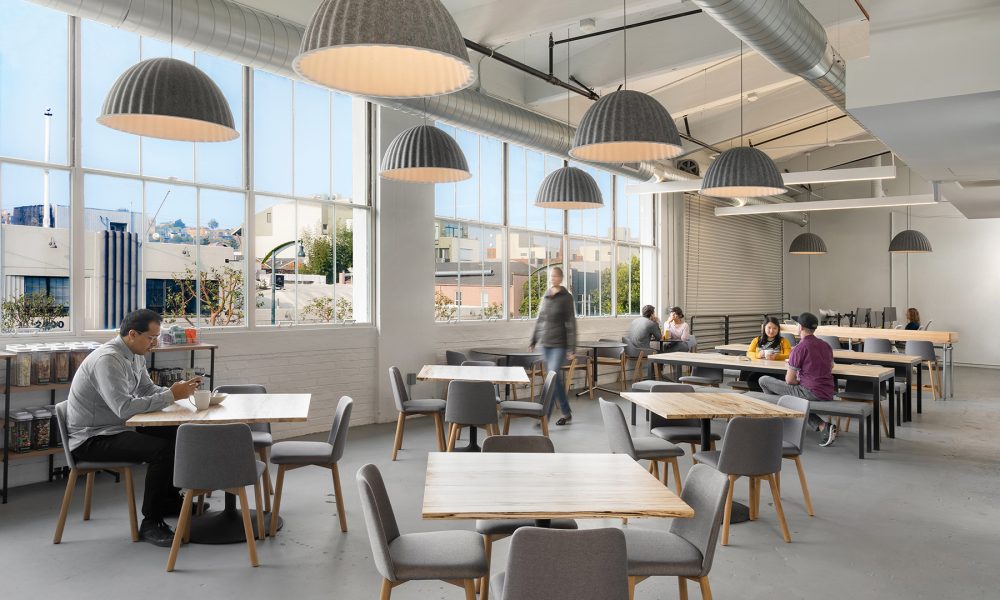
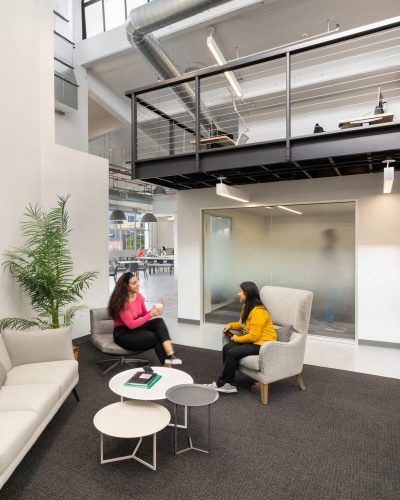
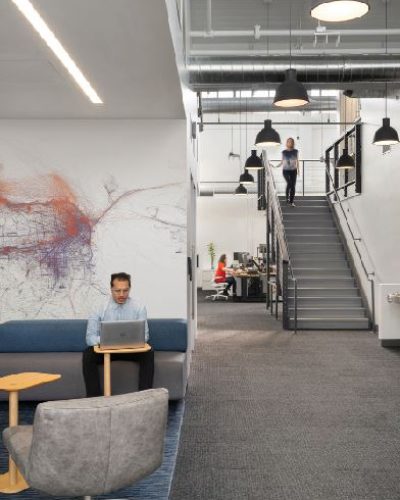
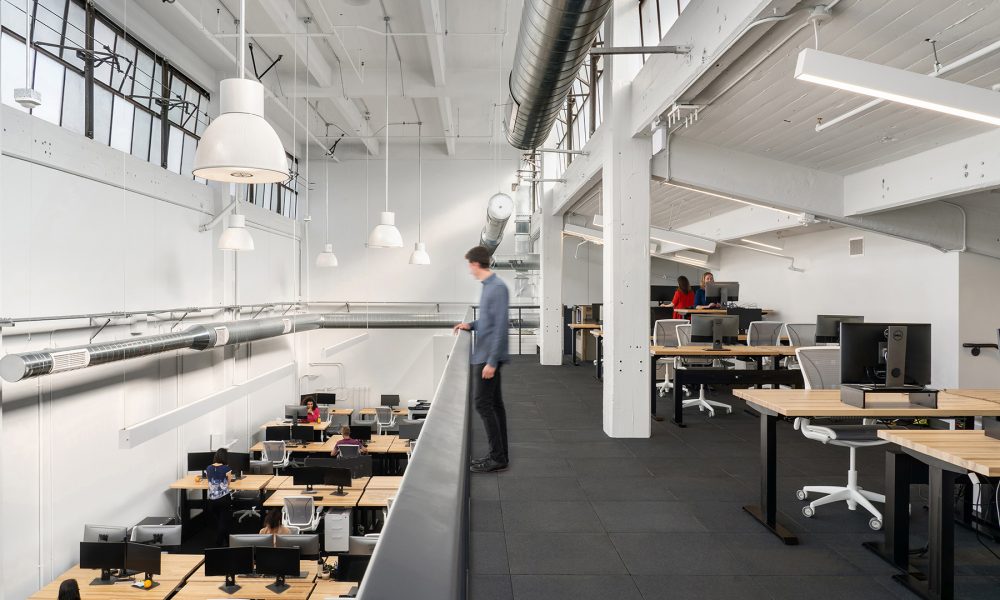
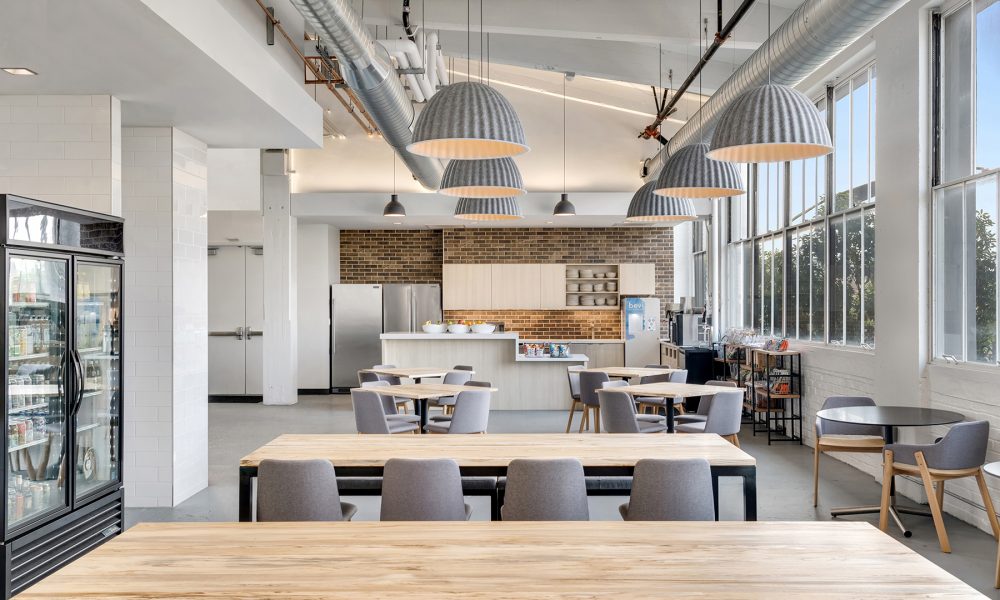
alternative technology client
san francisco, ca
The Revel team, working in a design-build capacity, helped this alternative technology client to move 120 employees into their new space within their very tight schedule, 90 days from construction start.
The Design team worked with the client to transform an existing warehouse space into a flexible workplace. Key to the design was the addition of a mezzanine that allowed the usable square footage to expand by 3,500 sq ft, needed to accommodate their rapidly growing team. Our team was able to expedite permits which ultimately paved the way for this fast-track project to be completed on schedule.
