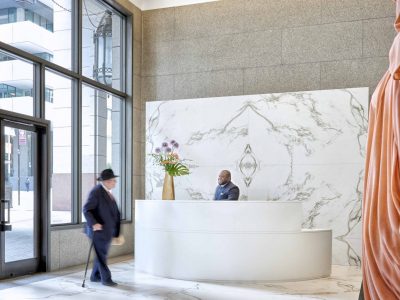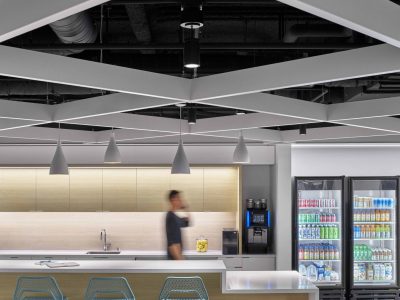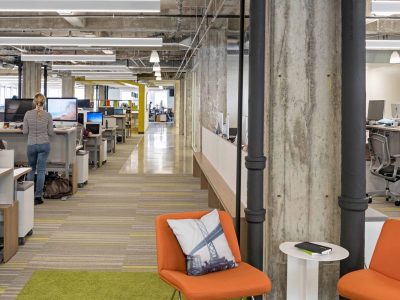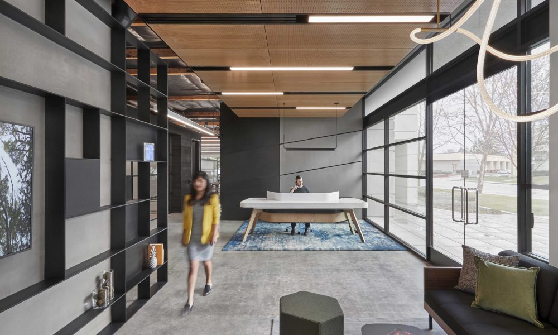
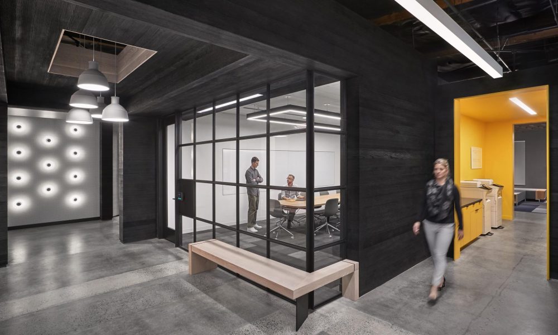
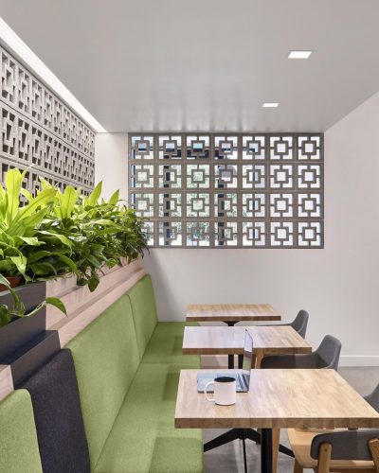
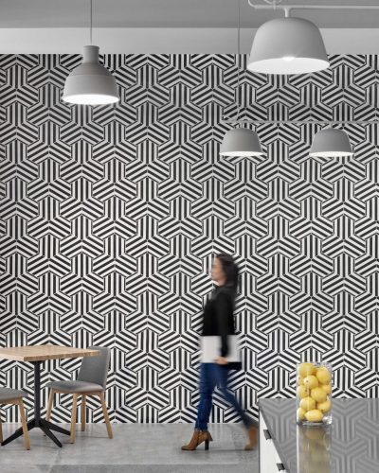
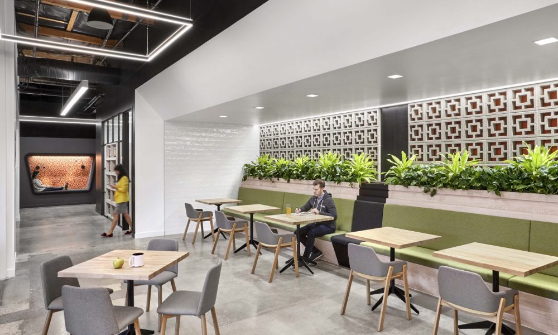
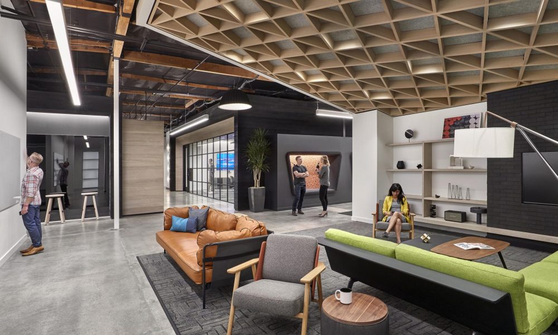
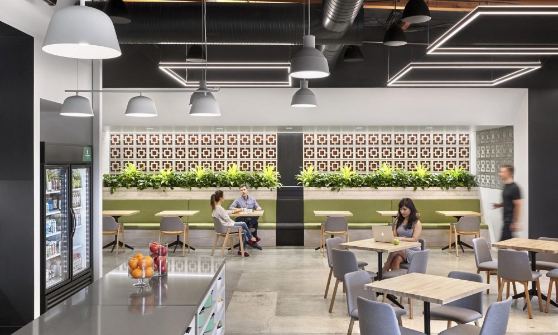
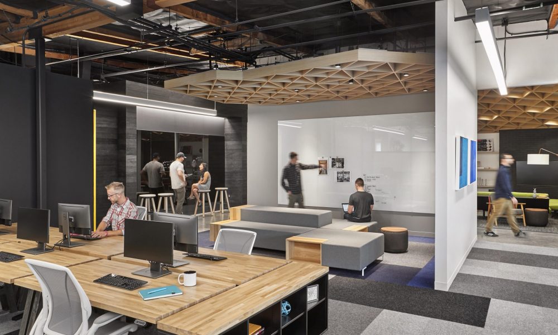
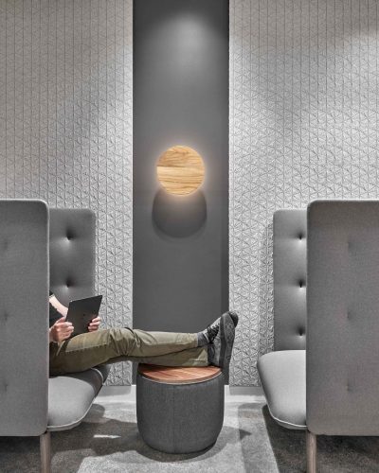
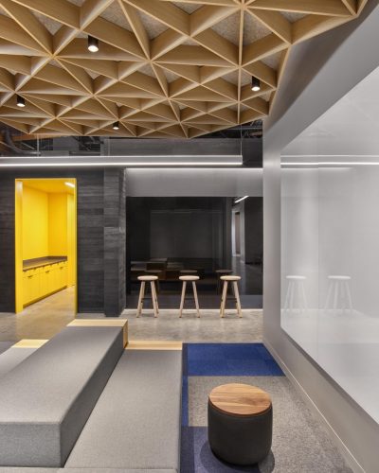
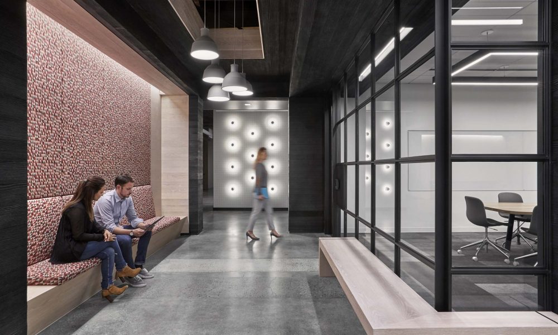
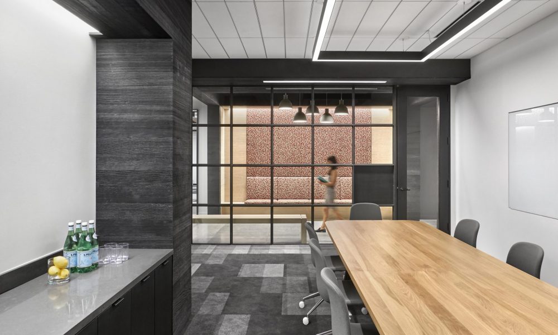
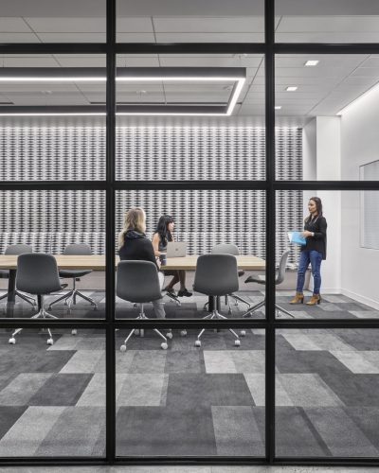
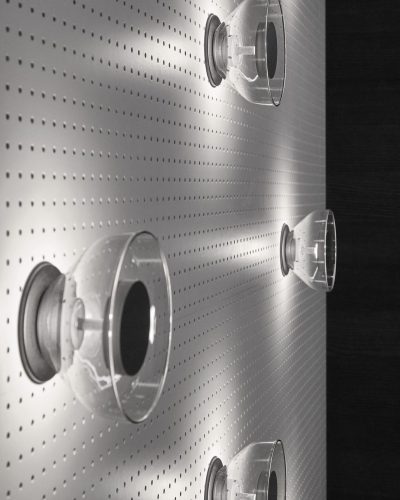
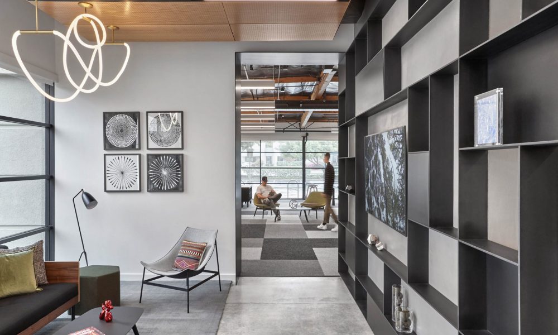
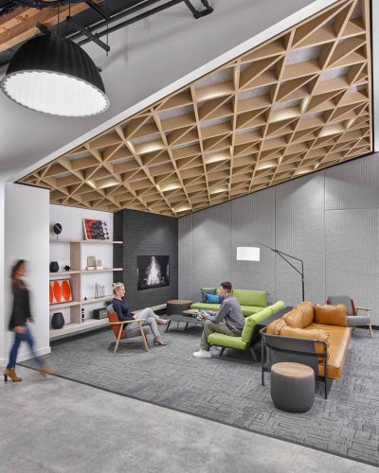
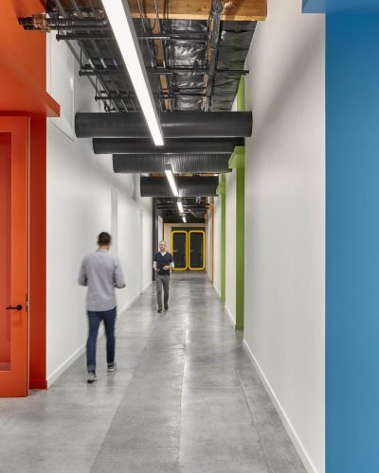
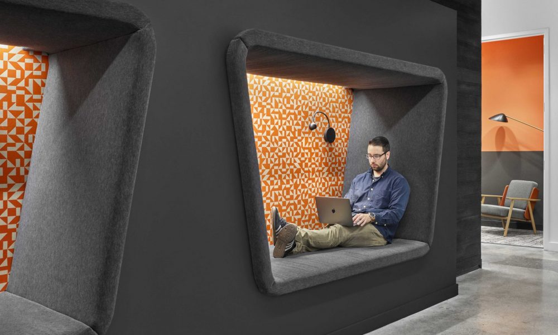
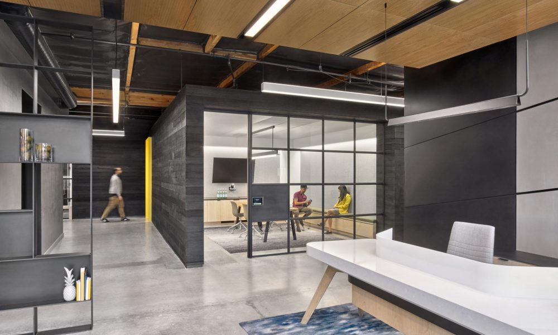
alternative technology client
mountain view, ca
A laboratory. A sandbox. A springboard.
The traditional workplace is reimagined to transform and adapt based on the changing needs of users, catering to a variety of activity-oriented spaces, enhancing productivity, and promoting physical and mental wellbeing.
Designed to primarily serve the client’s engineering teams, this future-proof workplace is an elastic network of diverse and porous spaces. Nearly 50% of the floorplan is dedicated to labs used for research and development, while the other half is divided into carefully choreographed activity zones. The plan consists of open office space along the exterior and a central core that offers a variety of open and enclosed spaces for formal meetings, impromptu huddle touch-downs, and privacy coves with lounge seating for heads-down work. All tied together with a strong language of materials that unify the different spaces both visually and functionally.
