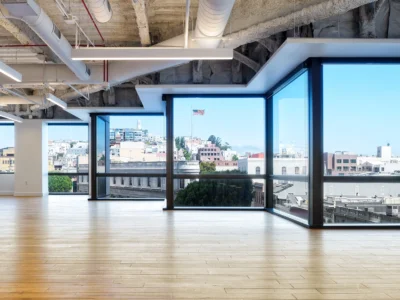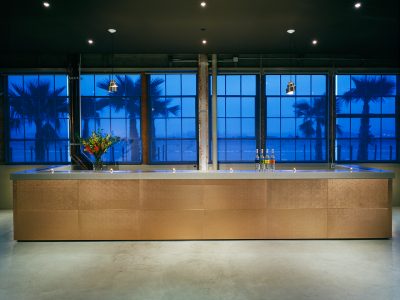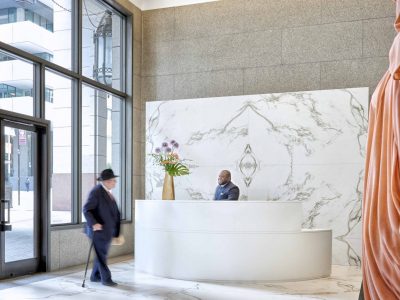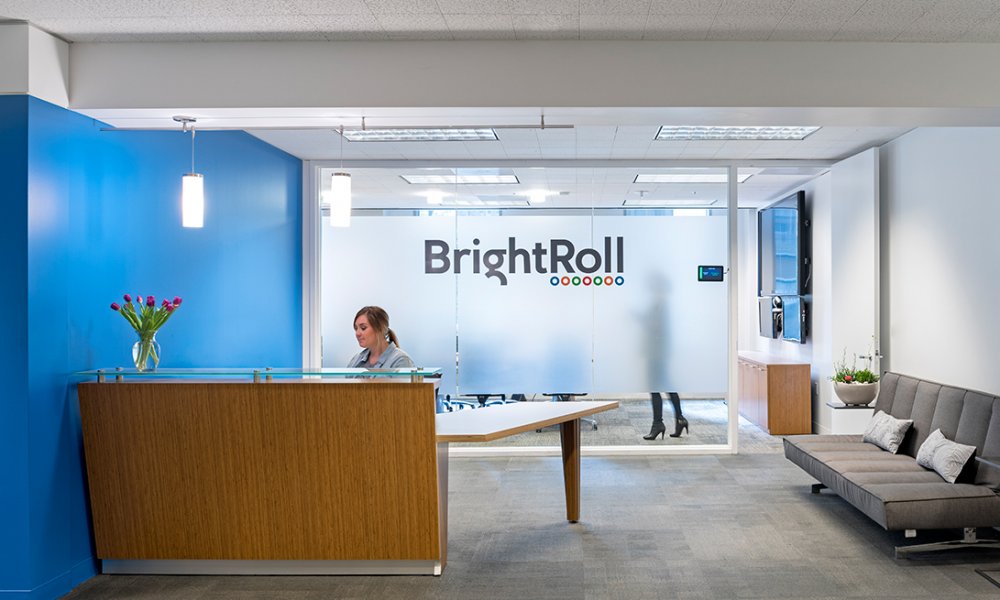
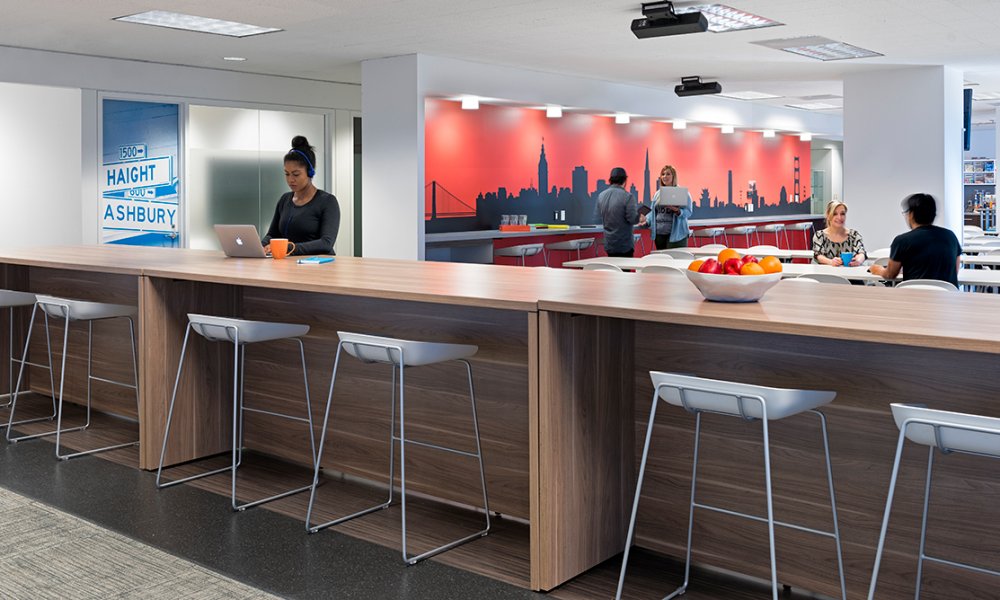
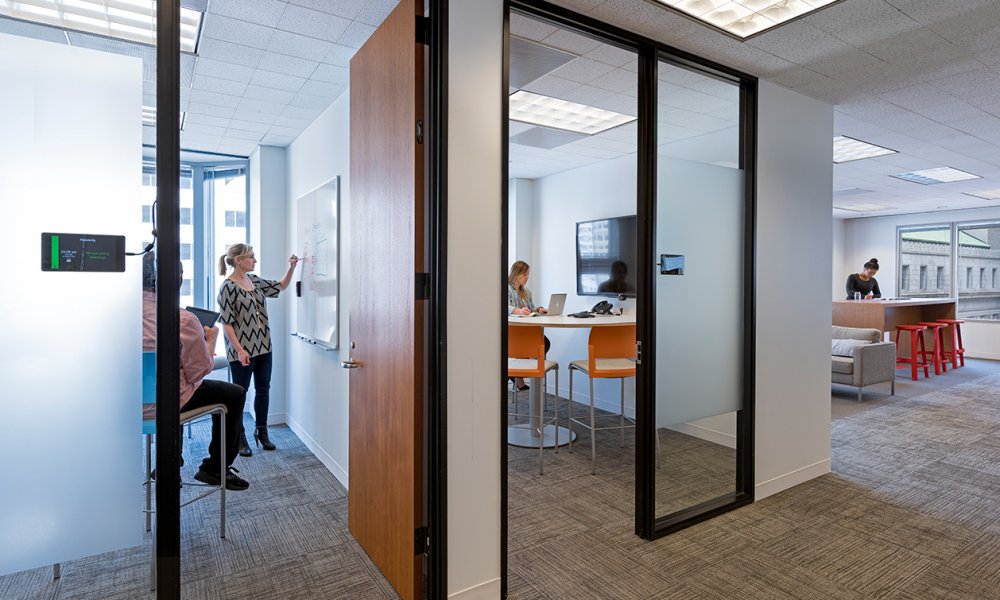
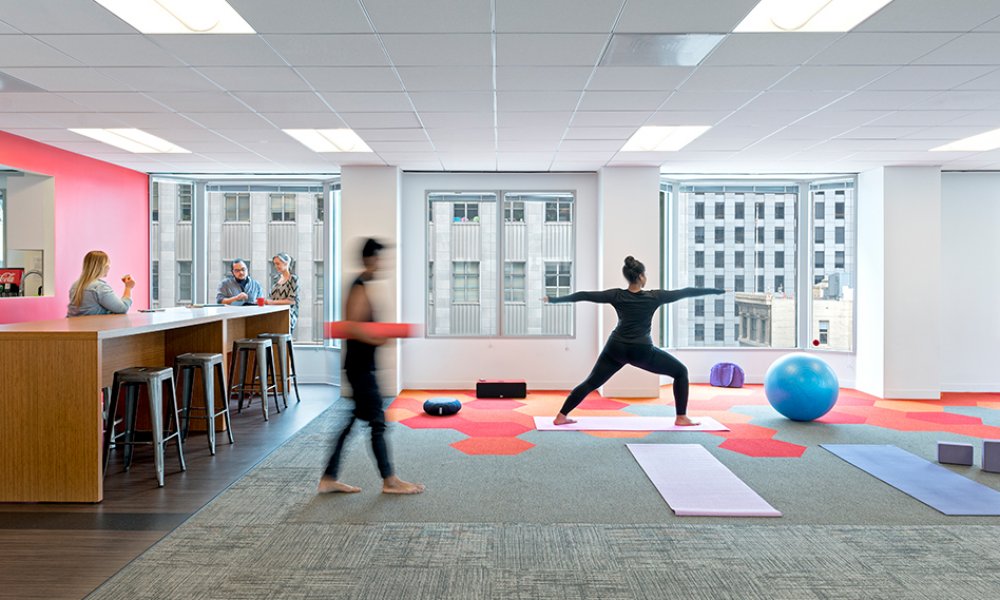
BrightRoll
san francisco, ca
BrightRoll needed to consolidate various departments that had crept into different suites and floors over time, and prepare for growth in their workforce. It was time for a move. We transformed their new space’s dark, dull interior into a bright, clean, efficient environment that thoughtfully optimizes every square foot. A series of small video-conferencing rooms allow teams to collaborate remotely online, while a larger kitchen area includes all-office meeting space and plenty of options for socializing. Our design kept things flexible to accommodate those future hires, included just a few private offices, and provided support areas. The future is bright in this sharp, smart, tech-savvy office space.
