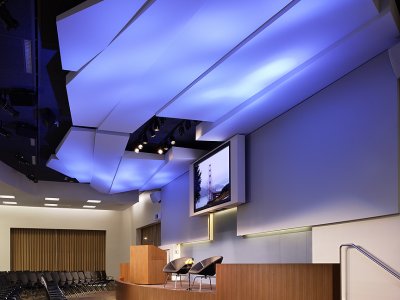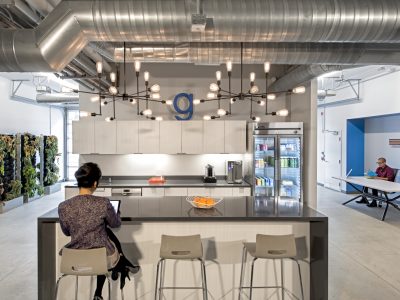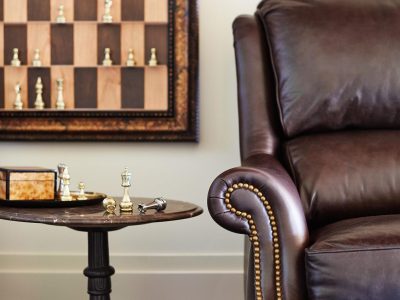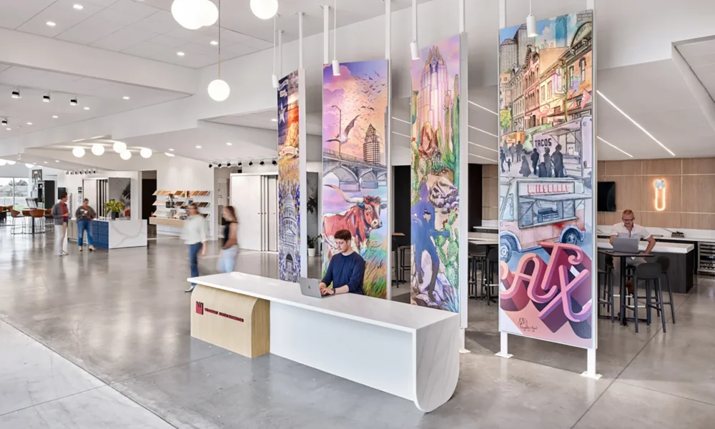
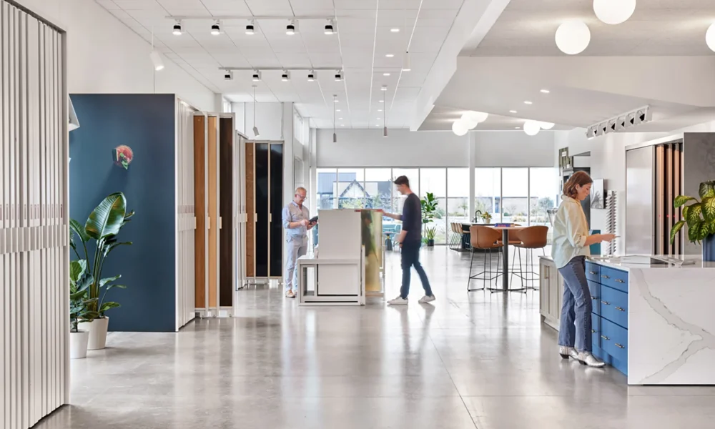
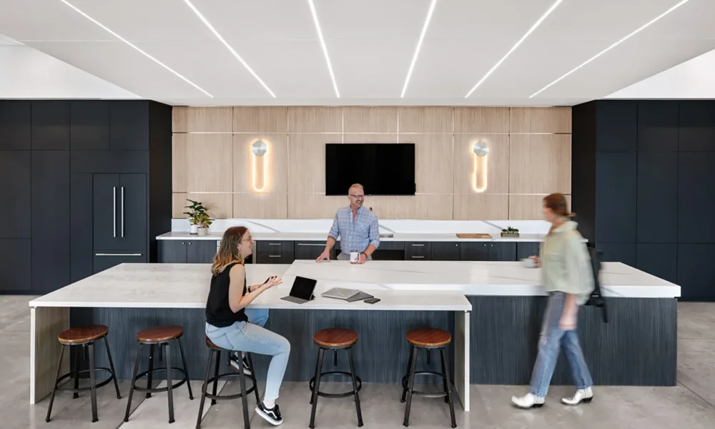
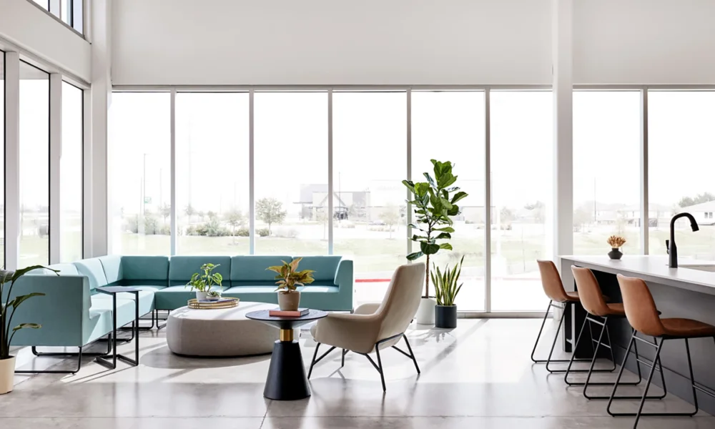
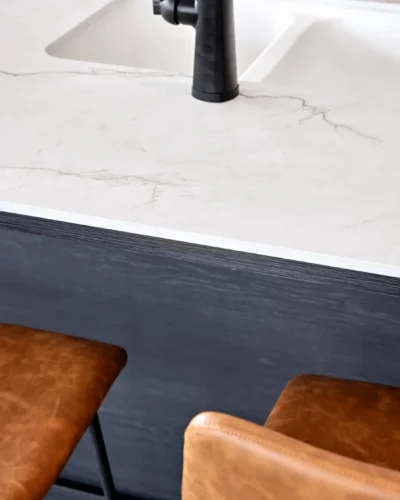
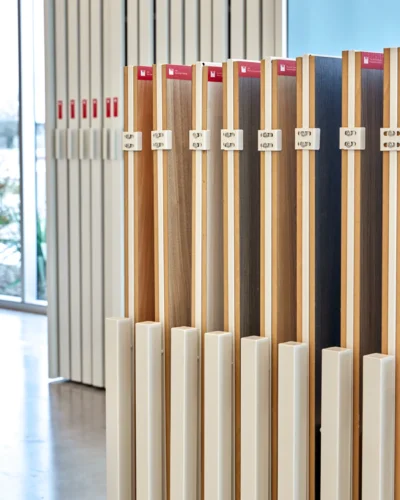
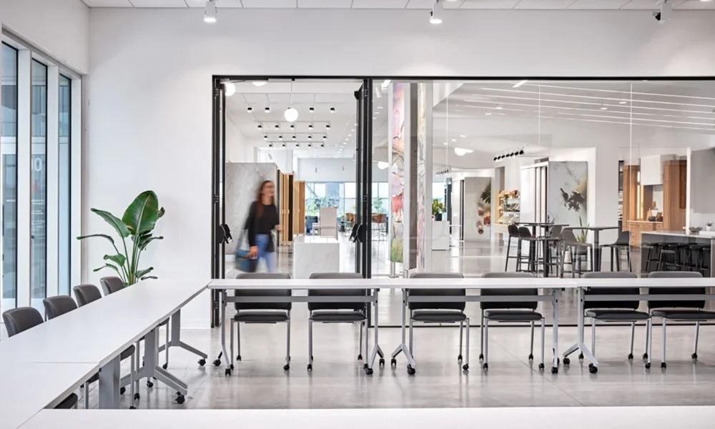
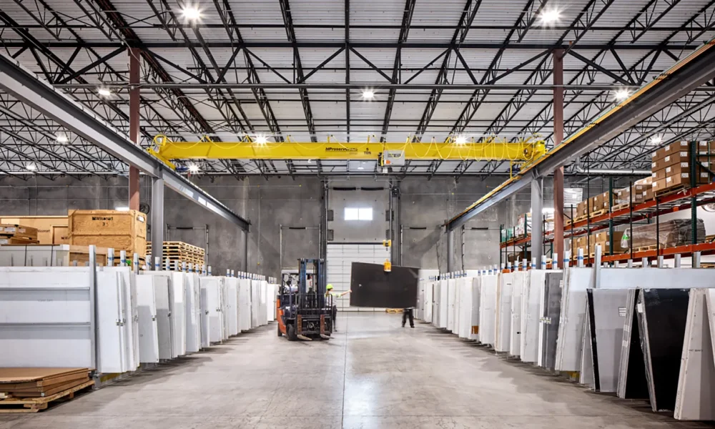
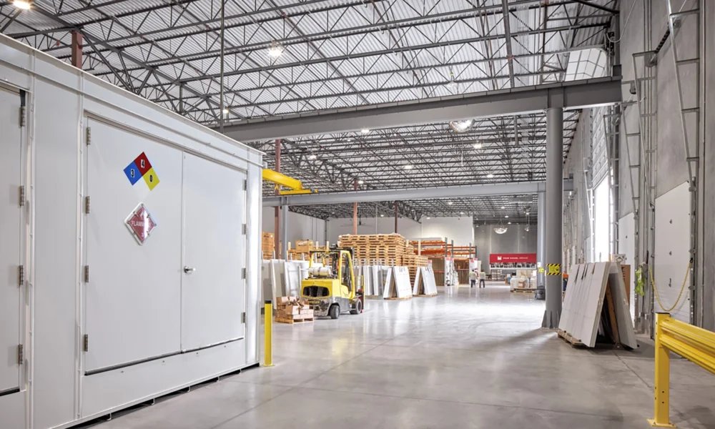
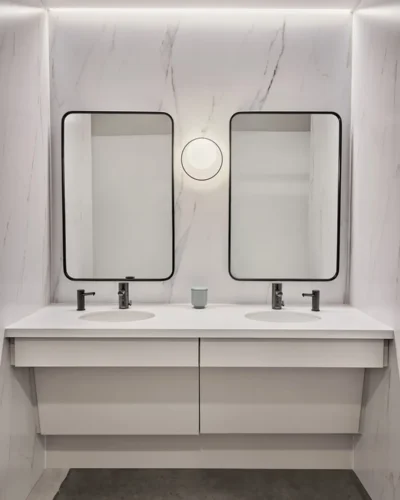
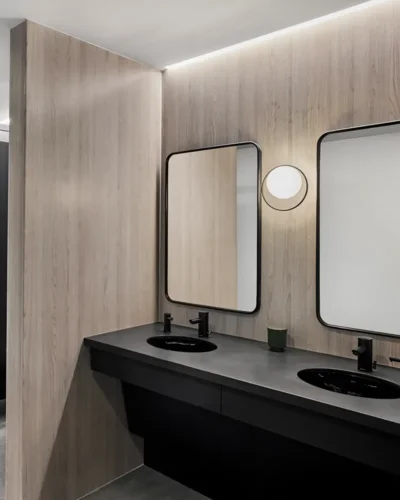
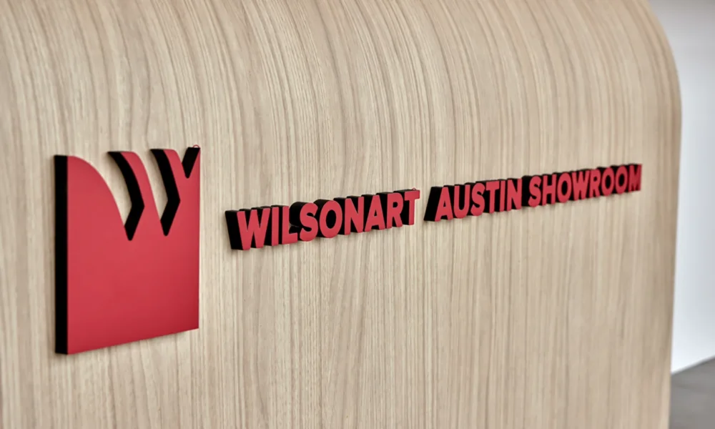
wilsonart
austin, tx
For Wilsonart’s pilot showroom, the project presented the unique opportunity to showcase the breadth of their product line and highlight the dynamic behind-the-scenes action of the warehouse. Seamless transparency from one end of the project to the other across varying programmatic elements drove the project’s space planning and execution.
Visitors to the showroom are afforded a front-row seat to the buzz of warehouse operations and the impressive crane system utilized for material movement throughout the warehouse and shipment preparation. Facilitating this immersive experience is a training room that acts as a buffer between the showroom and the warehouse. It is flanked by floor-to-ceiling glass walls that can retract for demonstrations and training for the Wilsonart team. This provides complete transparency from one end to the other and brings behind-the-scenes warehouse operations front and center.
