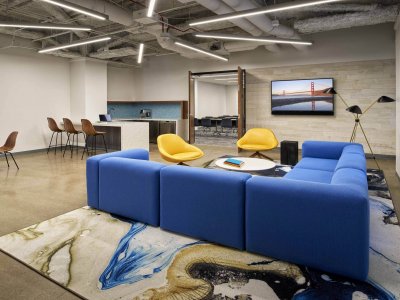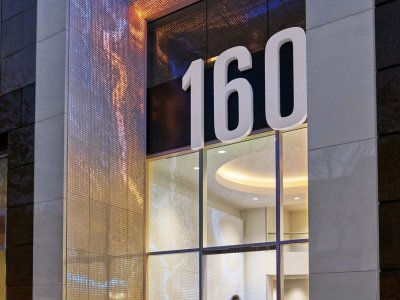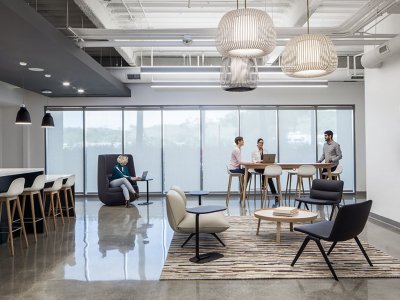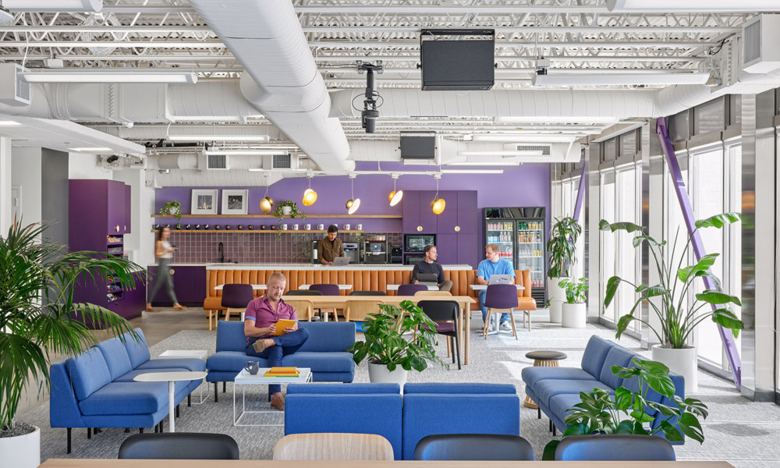
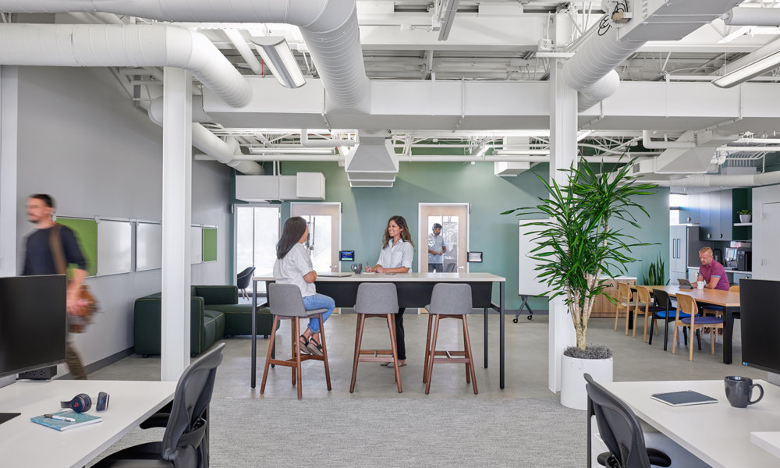
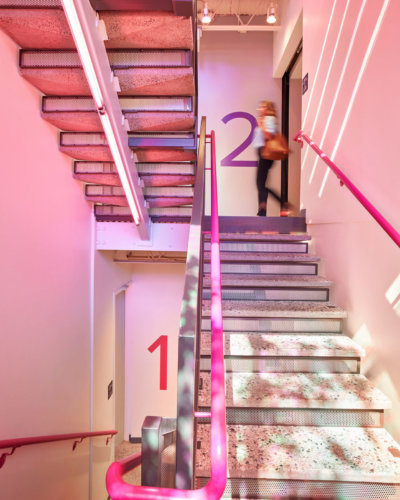
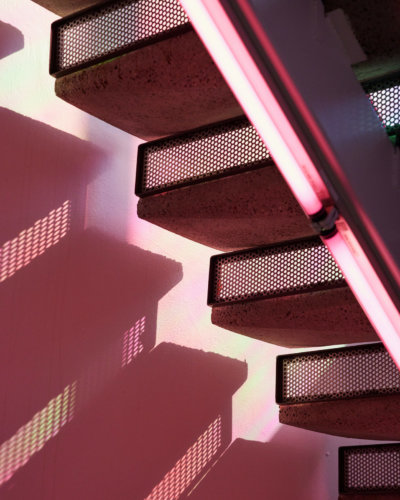
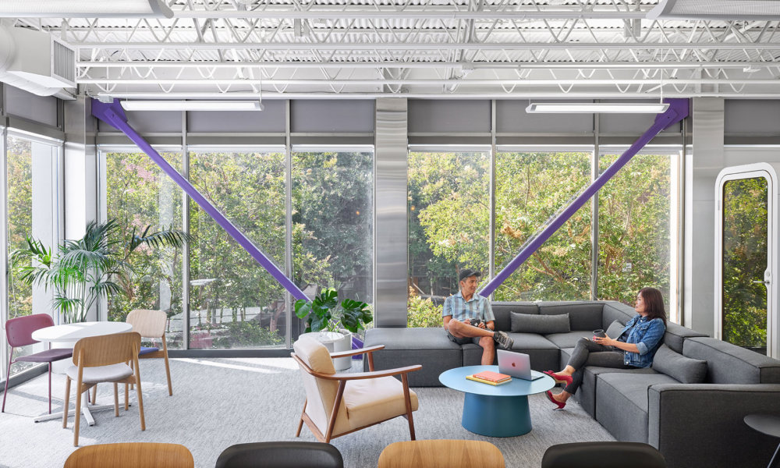
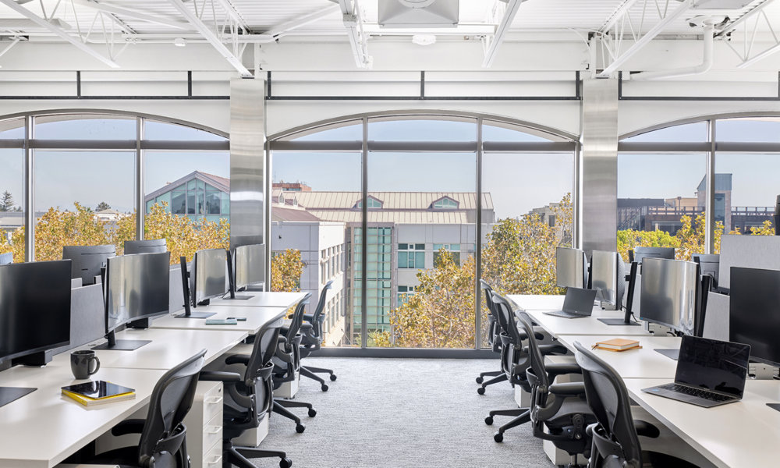
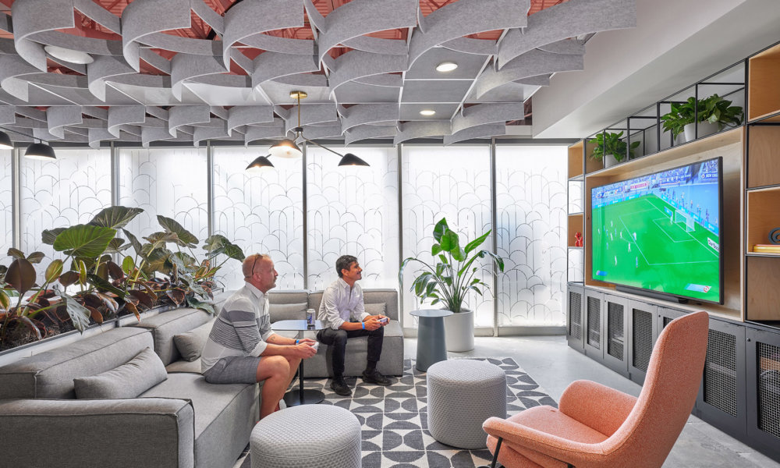
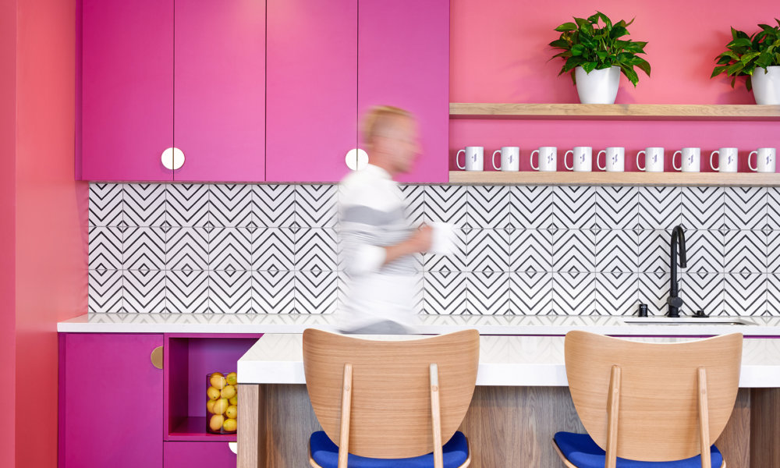
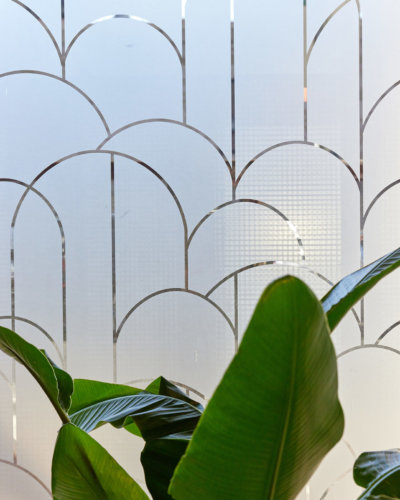
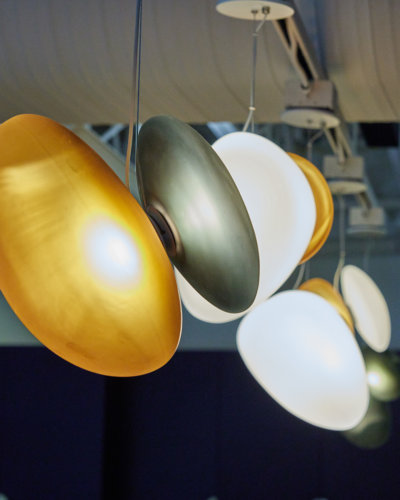
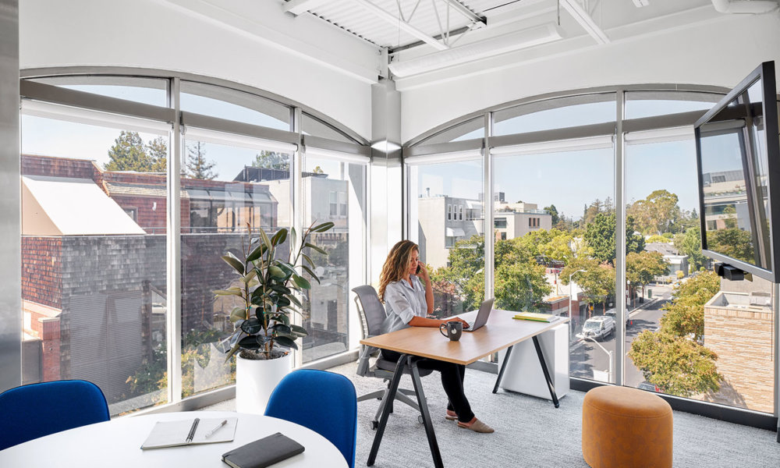
tinder
palo alto, ca
Achieving a significant face-lift without having to pull permits is no easy feat. This budget forward refresh project challenged the entire team, from client, to designers, and the general contractor, all had to remain agile and get clever with design strategy to deliver a functional and branded workplace in Palo Alto, CA.
In order to maintain a fast paced schedule the project needed to avoid the lag time it takes to pull permits, preventing the team from being able to alter the existing architecture in any way. Embracing the challenge as a design opportunity, the team leaned into furniture and signage to achieve a look and feel that was on brand for the technology client.
Timing is everything, though, and the project milestones landed at the height of the supply chain issue, forcing the designers to quickly make a lot of compromises in a collaborative effort that would fit both time and budget. Close communication and coordination with the General Contractor was essential for both teams to be able to deliver on their promise to get the client into their space as quickly as possible.
