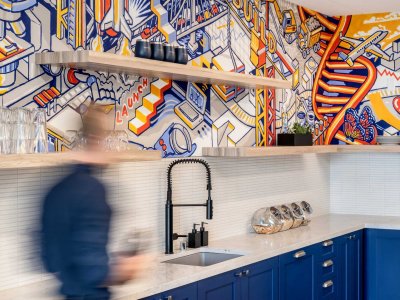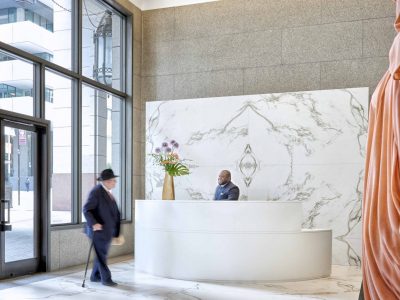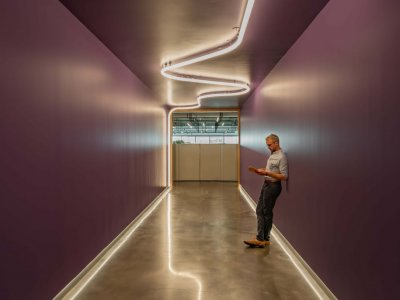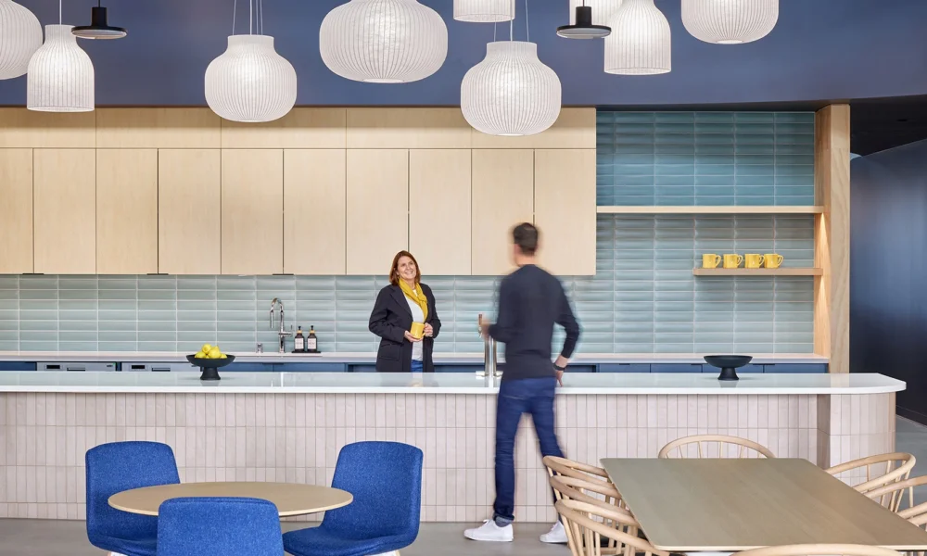
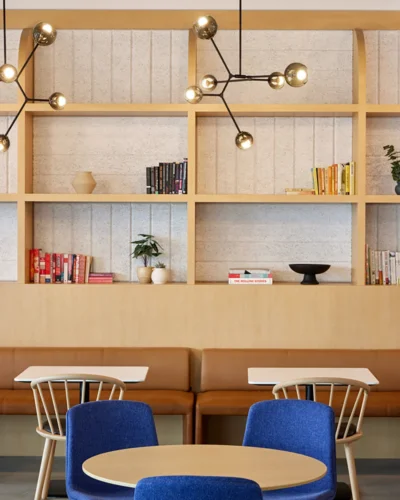
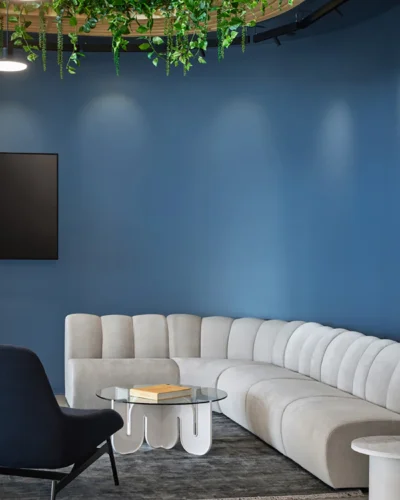
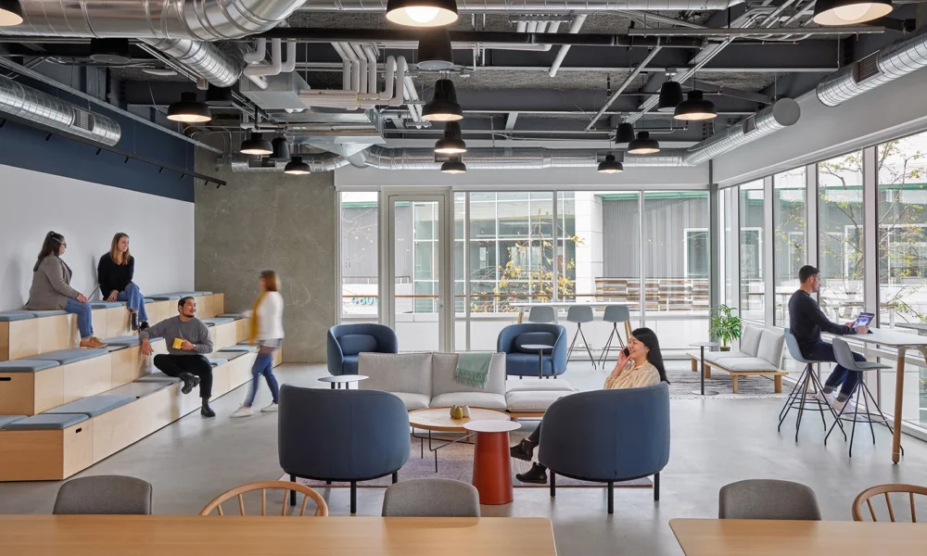
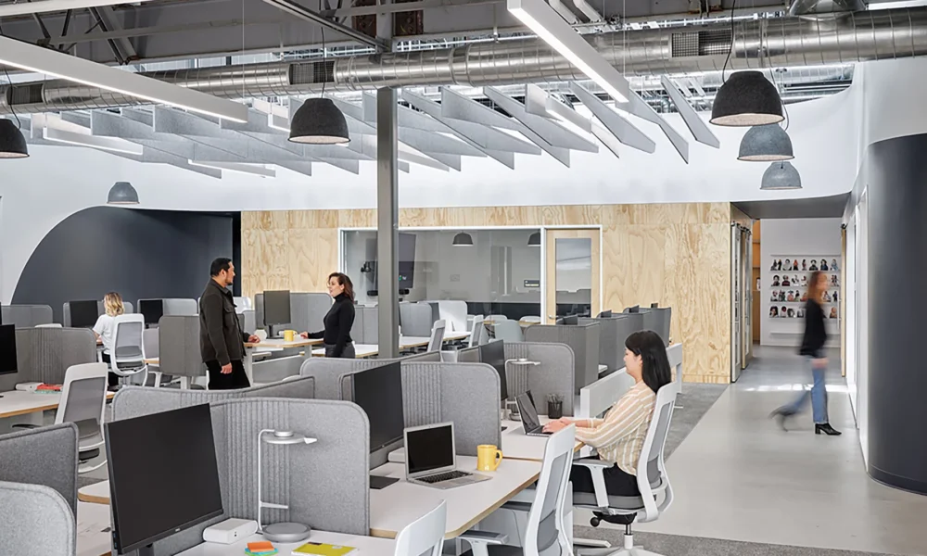
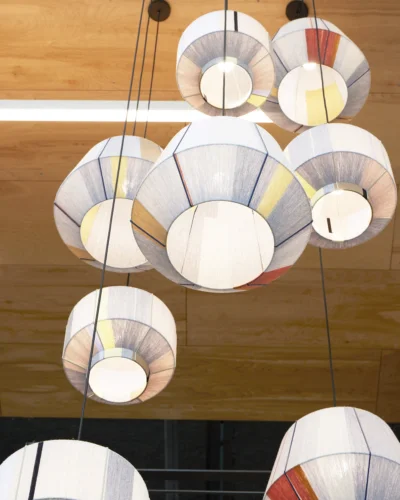
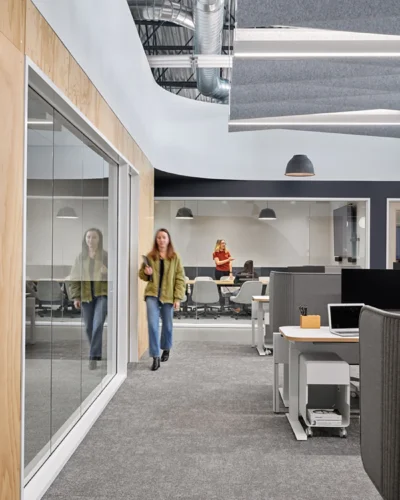
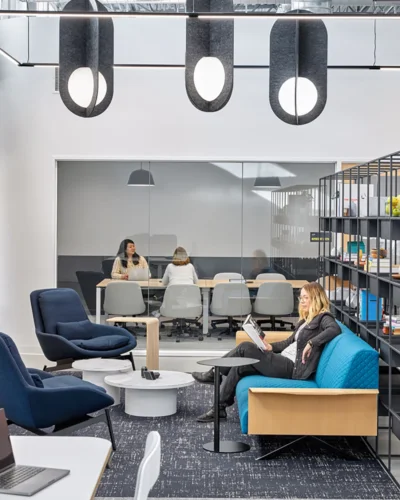
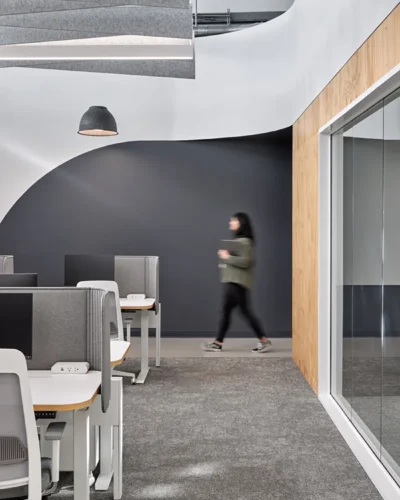
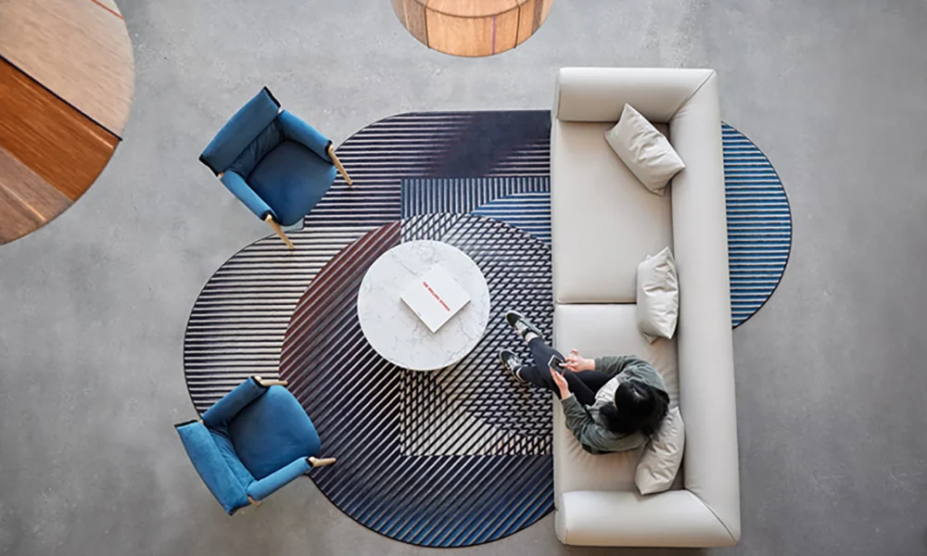
omaze
del ray, ca
As a company transcending its start-up origins, Omaze’s new office needed to reflect its brand and culture. Their relocation choice presented intriguing characteristics: a central double-height area with clerestory windows flooding the space with natural light while being encompassed by a lower perimeter. This first-generation building condition posed distinct design challenges, encompassing aspects such as acoustics, harnessing natural light effectively, and managing the changing scale.
Omaze’s growth horizon led to a design approach of team clusters laid out with uniform power and data connectivity, allowing spaces to be interspersed on day one and providing easy modification of furniture over time as the team’s headcount grew. Each cluster has equal shared amenities, with all roads leading back to a primary hearth: the all-hands break area.
