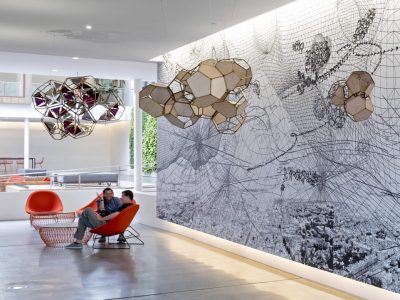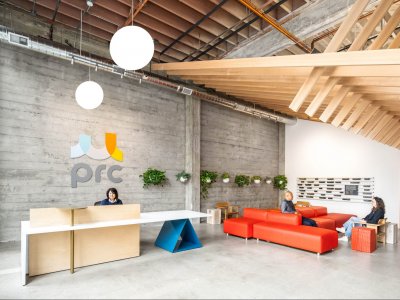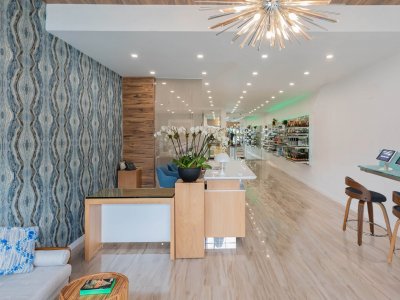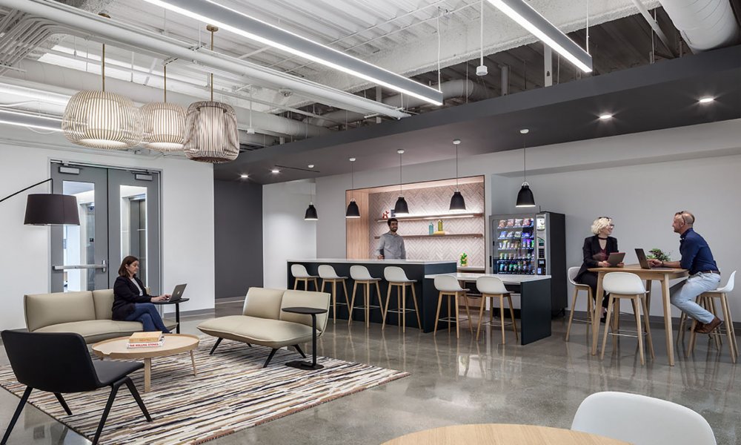
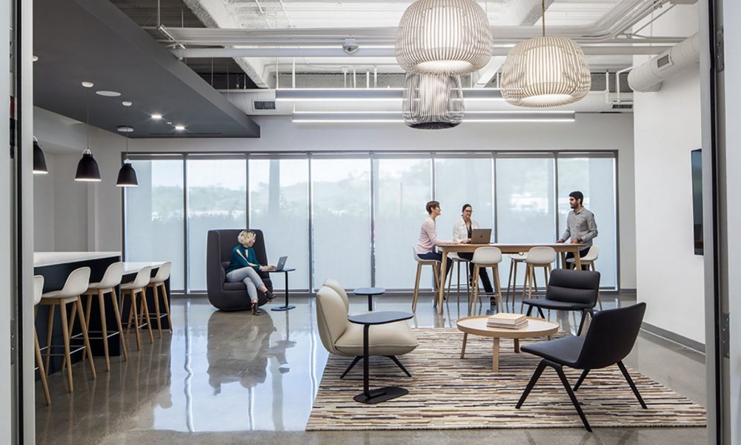
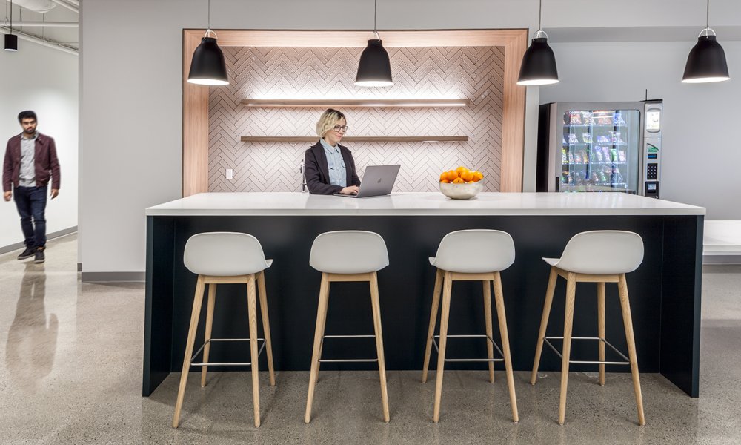
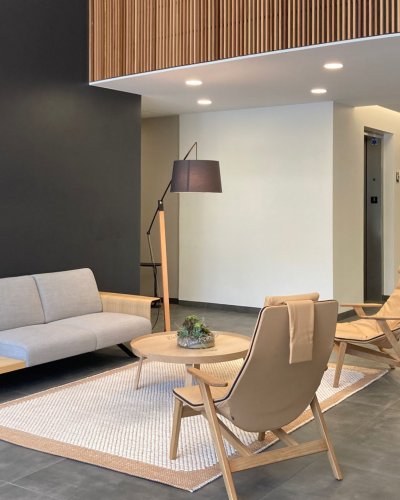
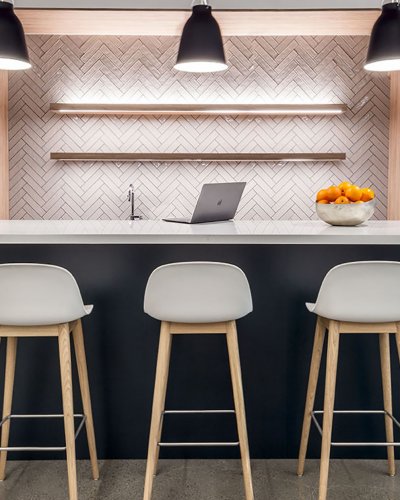
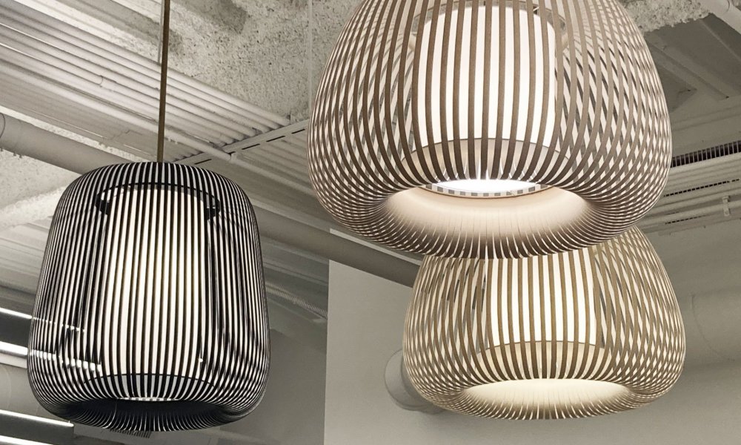
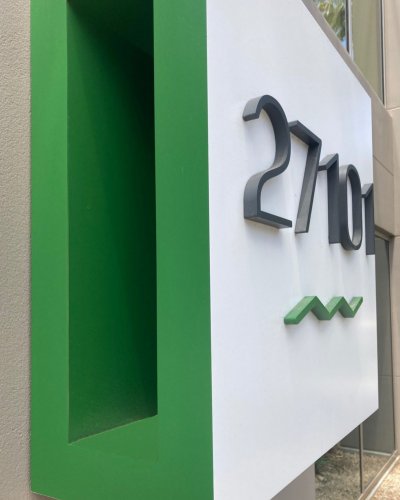
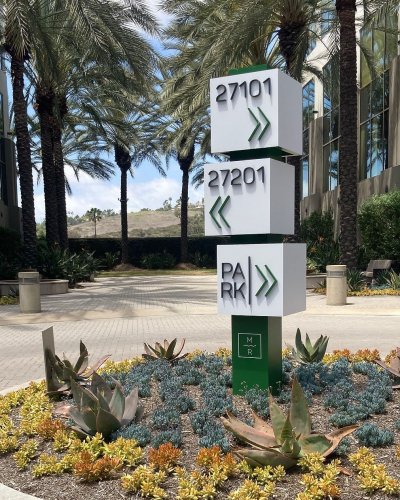
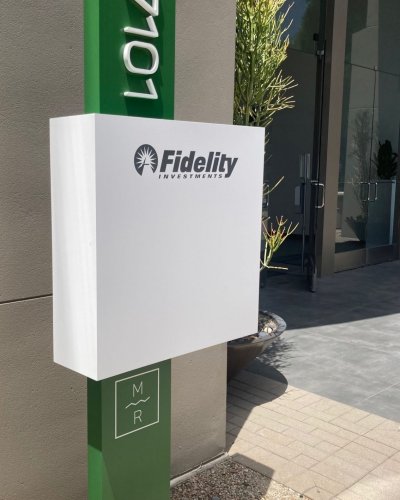
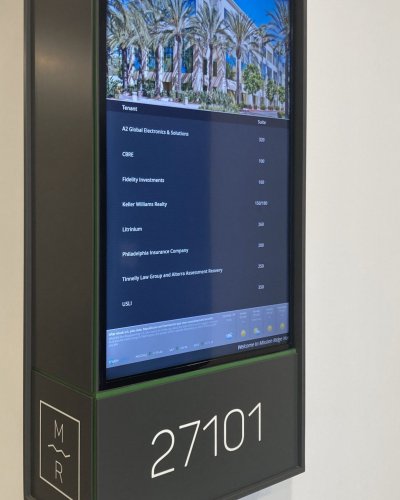
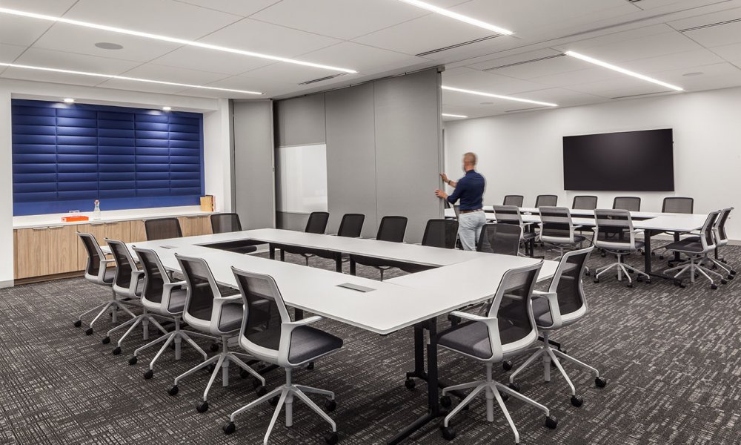
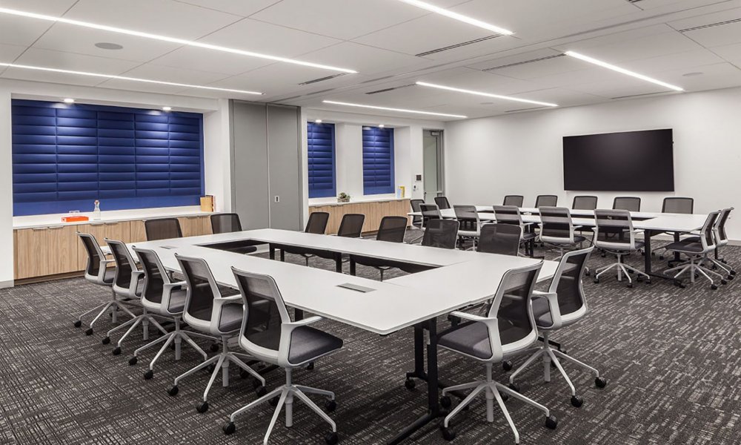
mission ridge campus
el segundo, ca
As tenant vacancy fell Mission Ridge teamed with Revel to help re-envision the property and retain tenants. First on the to-do list was upgrades to the exterior of the three-building campus. New paint and lighting as well as more robust wayfinding and a large mural for the side of the parking garage.
Moving to the interiors, both of the main lobbies were upgraded with new furniture that give them a more hospitality-like atmosphere. The amenities of the property are where the campus saw its most dramatic improvements. A gym was included in the main building for all tenants to utilize and a car/lounge was created on the first floor to provide tenants a place to gather or simply to get away from the office for a break or work. Sitting just beyond the lounge is a large conference space that can easily be reconfigured for a variety of meeting sizes.
