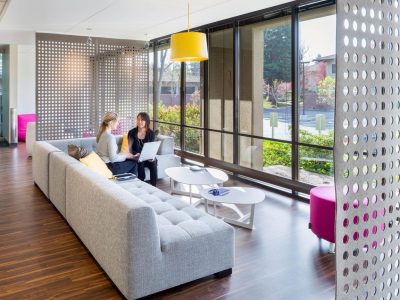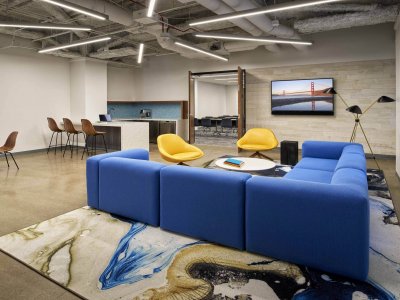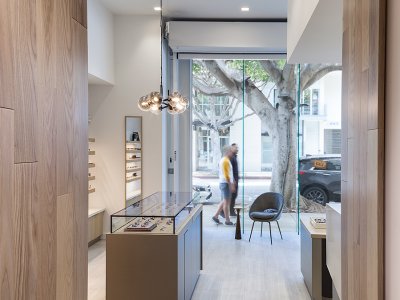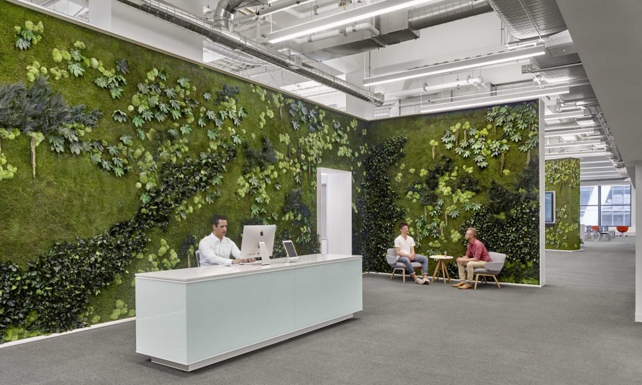
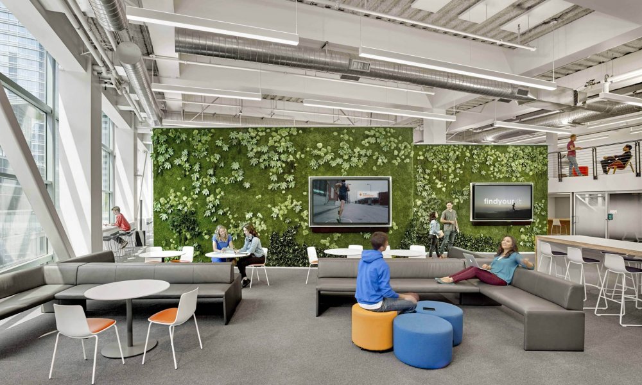
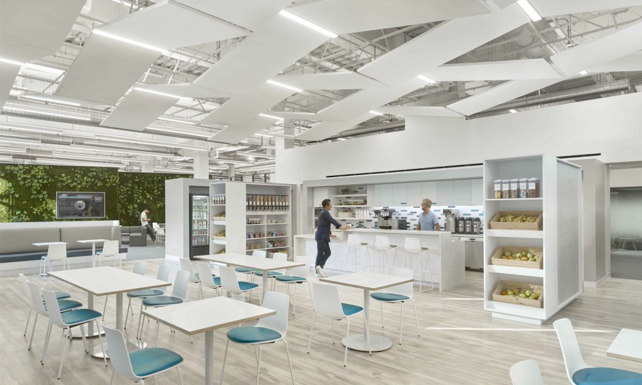
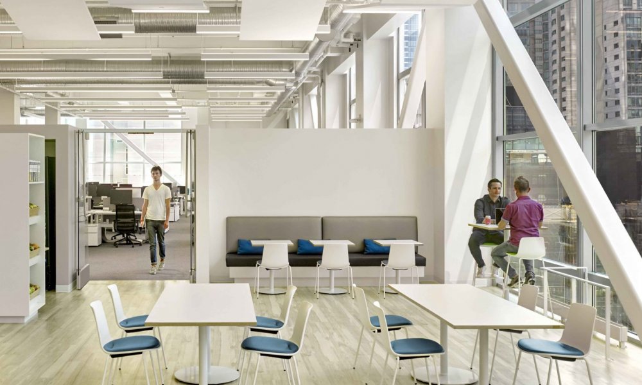
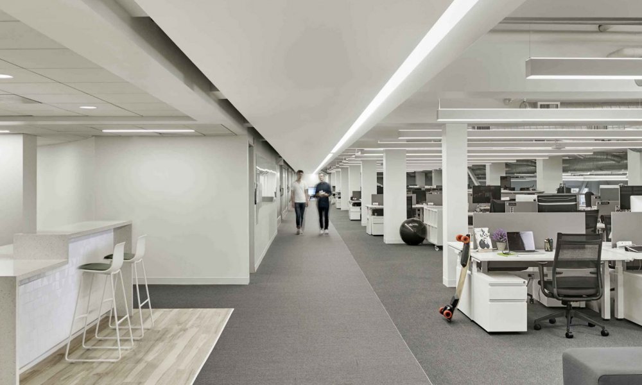
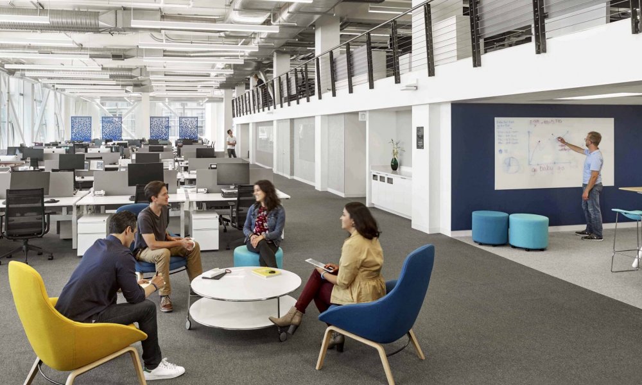
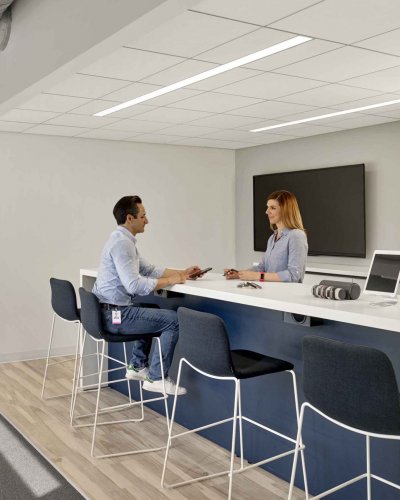
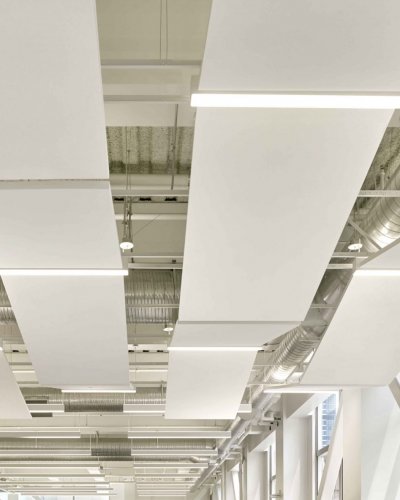
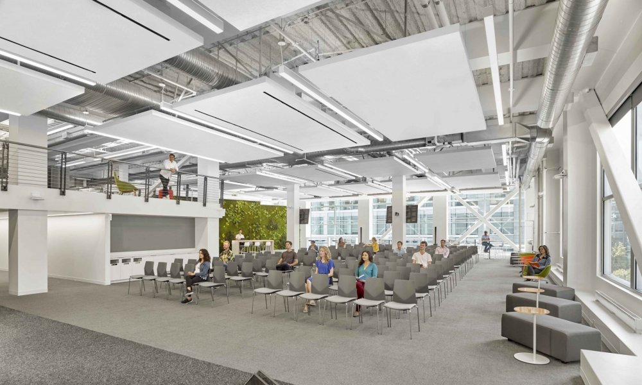
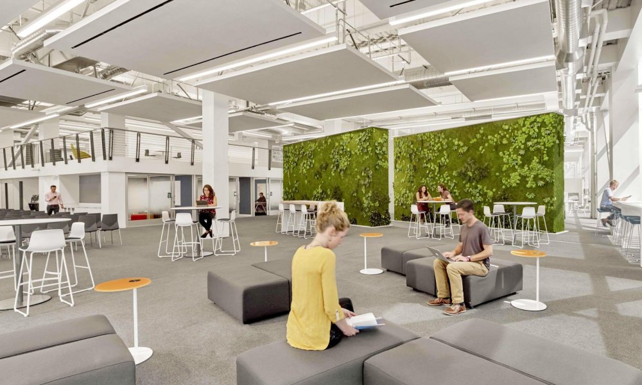
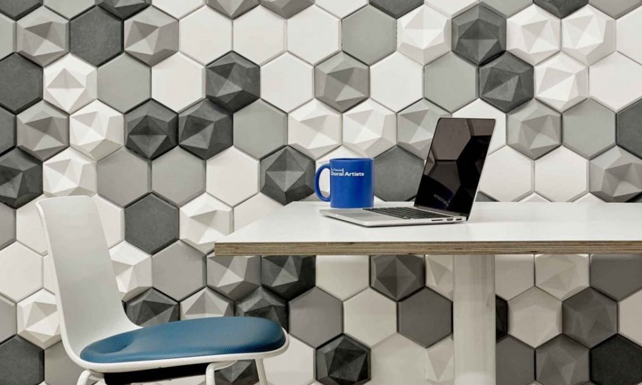
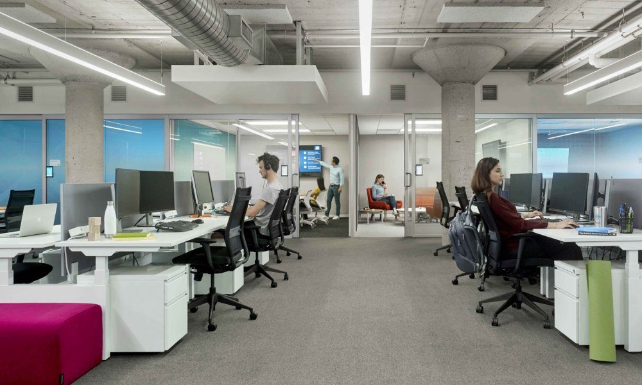
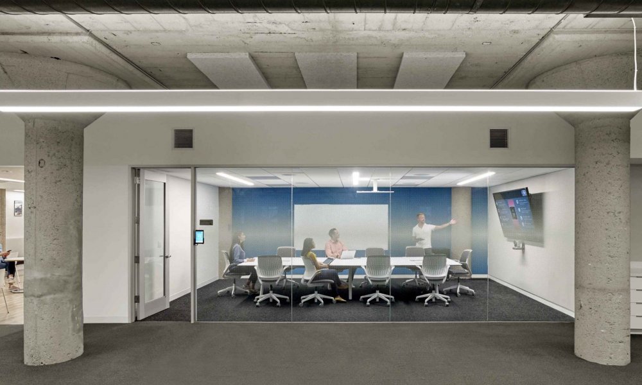
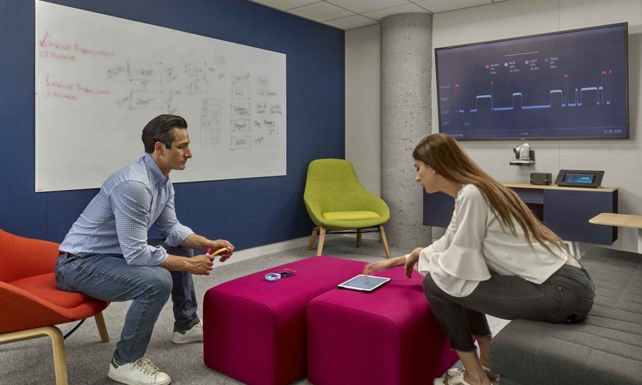
fitness technology client
san francisco, ca
Enhancing team collaboration and flexibility took center stage as the Revel team developed the design for this multi-floor headquarters located in San Francisco’s SoMa neighborhood. With quick access to the new Transbay Terminal, in addition to BART and MUNI stations, SoMa is the ideal location for this wearable technology client’s active and energetic workforce. To emphasize to company’s ideals of a healthy lifestyle, the lobby features multistory green walls created using maintenance-free, preserved plants. Along with the abundance of daylight that floods the space, these large walls provide a natural and airy atmosphere.
The scale begins to shift from the extensive all-hands as a dropped ceiling begins to penetrate the space, providing unique visual interest and offering an essential acoustical barrier into the break room. The design begins to further breakdown with small huddle rooms, open collaboration space, and small satellite kitchens – providing employees the ability to grab a healthy snack or a mid-morning tea. Tech support, “genius bar”, style niches are sprinkled throughout the floorplan providing staff with quick access to product support.
The design provides an abundance of group meeting areas; from small open room niches with whiteboards and comfortable seating to large glass-enclosed conference rooms with custom-designed gradient patterns derived from the company’s products. Flexible furniture is used throughout the floorplan and is strategically located to allow employees direct access from their workstations. Due to careful planning strategies, the furniture configurations are designed so little disruption occurs for the workstations nearby.
The design also includes laboratory space for product testing, development, and packaging. Temperature controlled server rooms and firmware labs allow round-the-clock product testing, which is perfect for an office that is always on the move.
