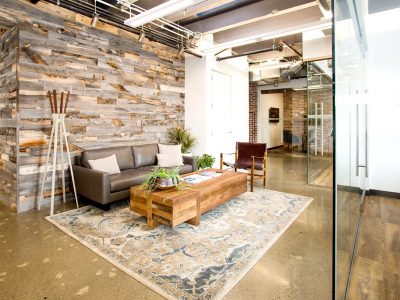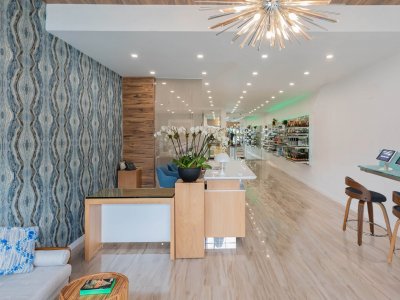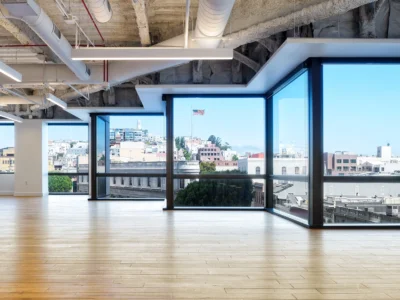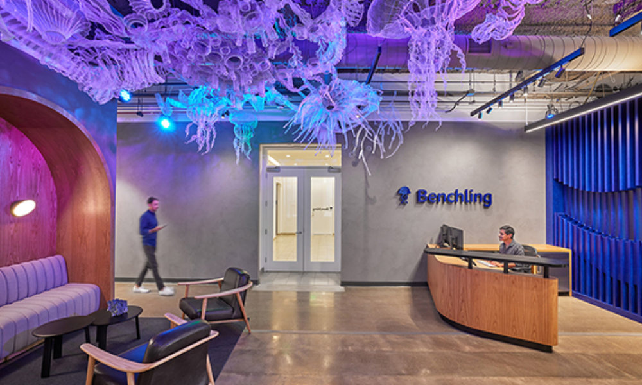

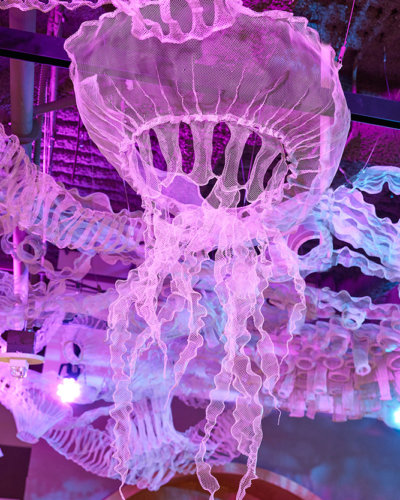
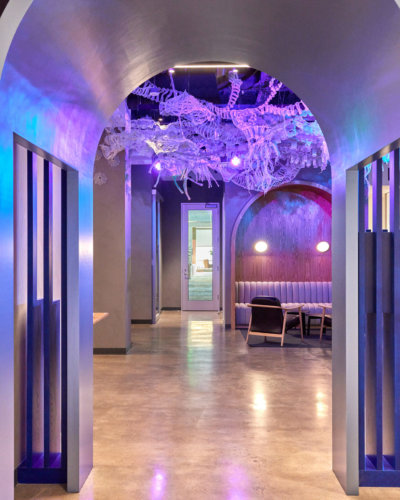
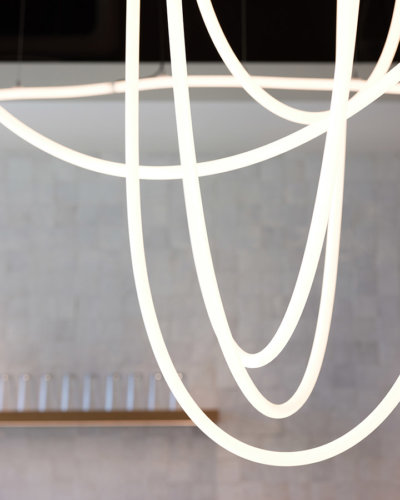
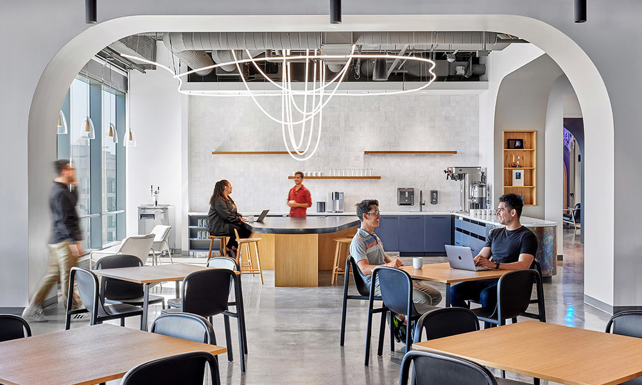

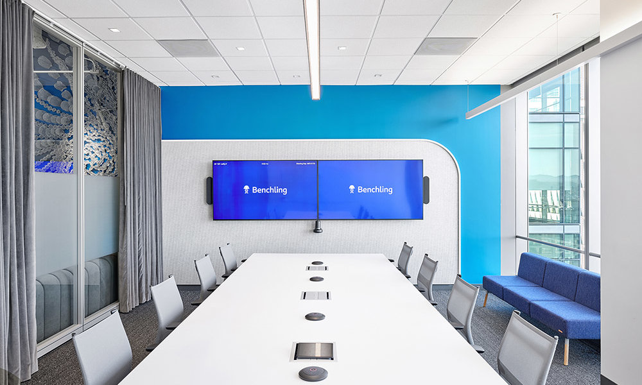
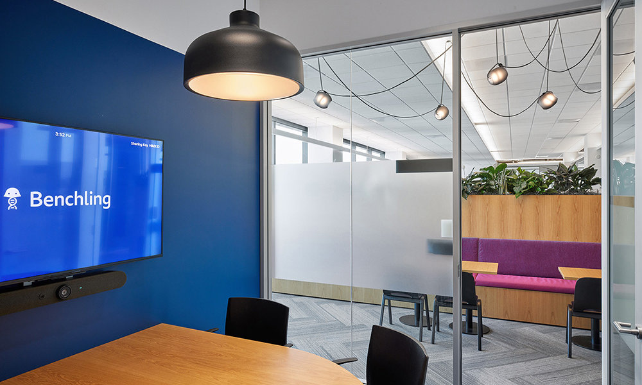
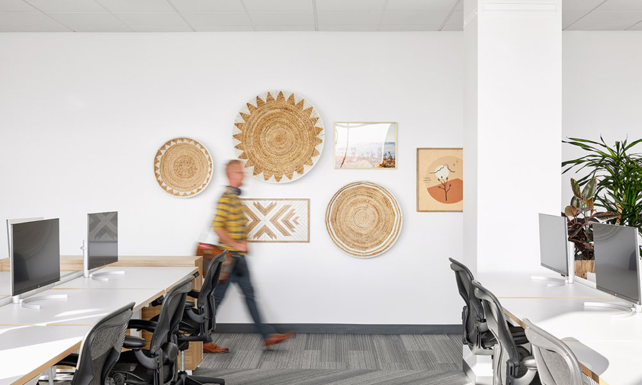
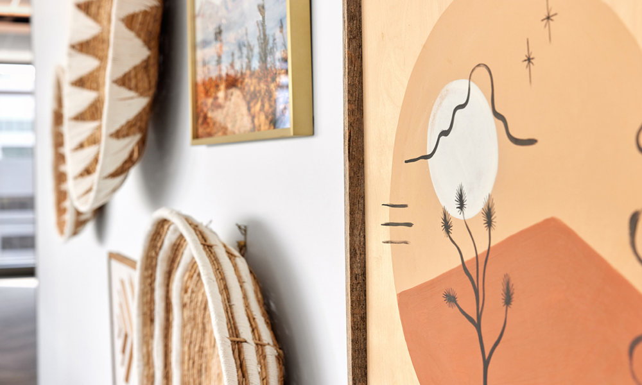
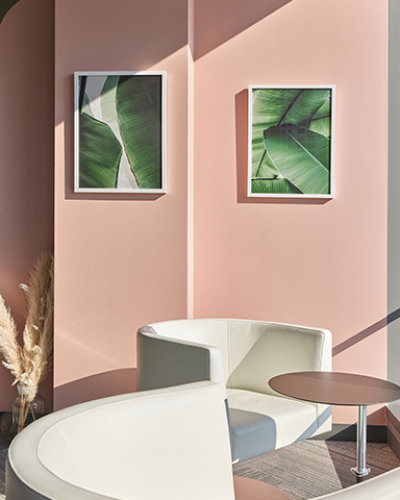
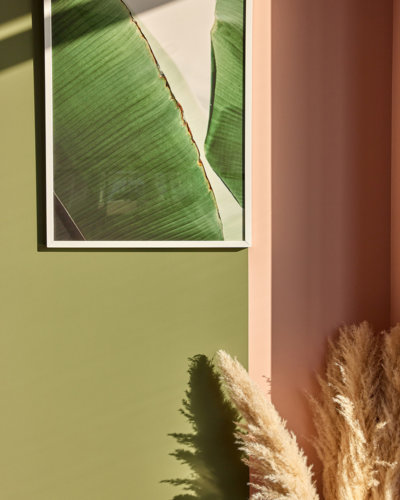
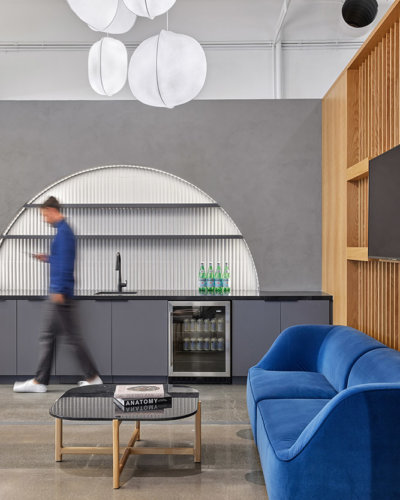
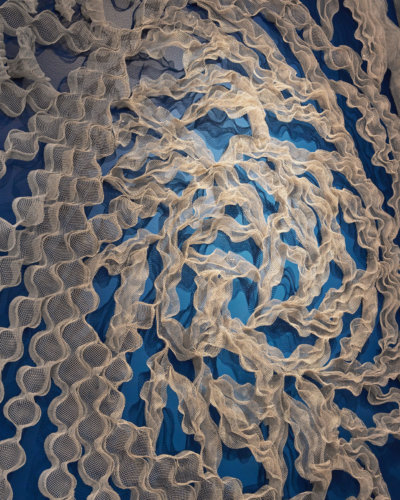
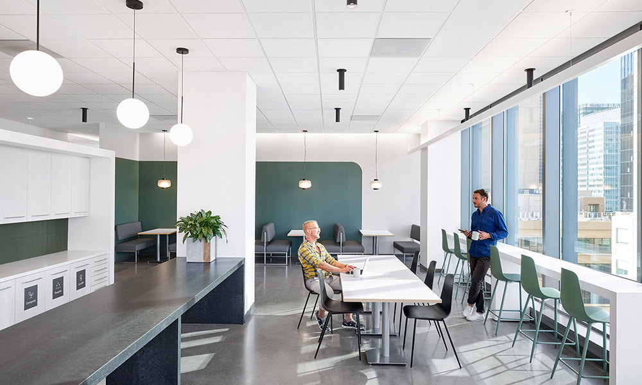
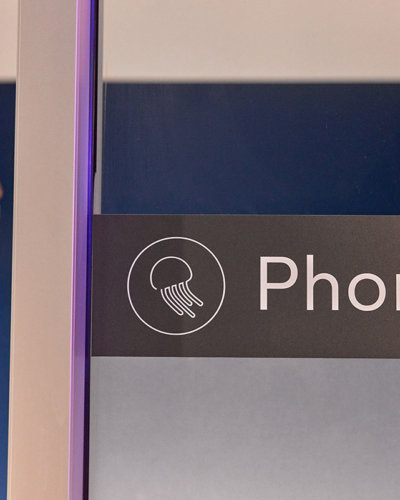
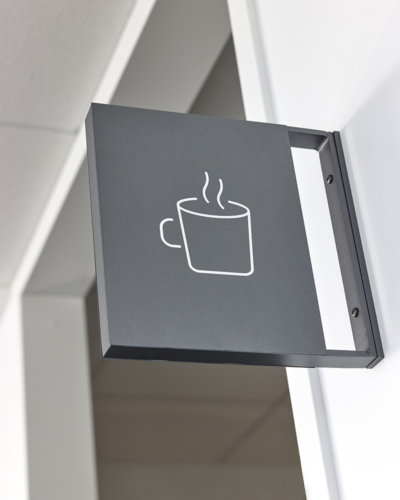
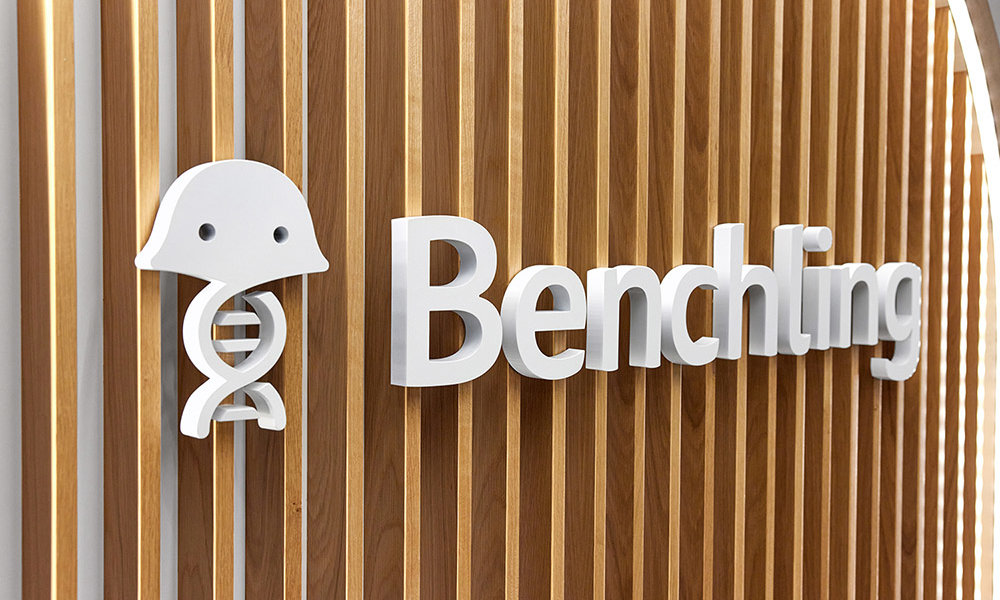
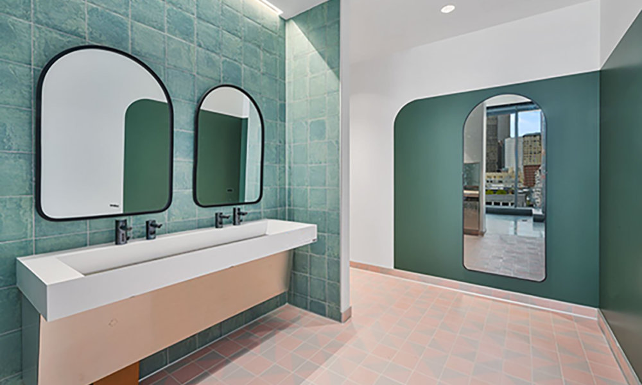
benchling
san francisco, ca
When Benchling moved into three floors of a well-known San Francisco office tower, they needed more than a refresh. They wanted a workplace that truly reflected their identity. Speed was key, so going through the full city permitting process wasn’t an option. Instead, our interior design team used a fast-track approach with bold, permit-free interventions to reimagine the space.
Layered Design Approach
Rather than starting from scratch, we worked with the building’s existing infrastructure. This adaptive reuse strategy saved time and allowed us to focus on thoughtful design moves that made a big impact. Using a layered interior design approach, Revel refined every part of the space. From custom art installations to the smallest material details, each element reinforced Benchling’s unique brand.
As a result, the new headquarters feels personal, modern, and flexible. It shows how strategic workplace design can deliver bold transformation, without needing to gut the space.
