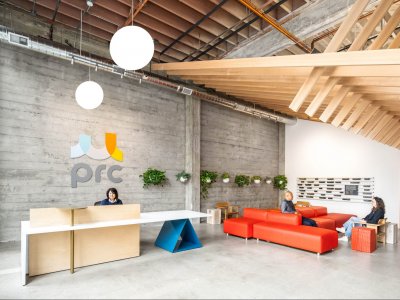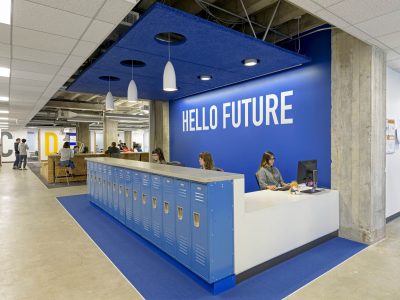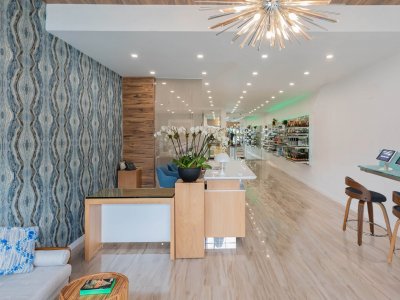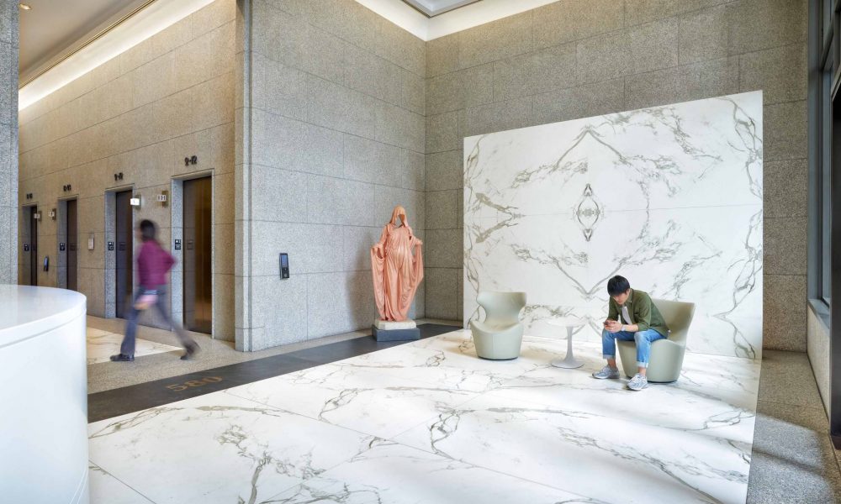
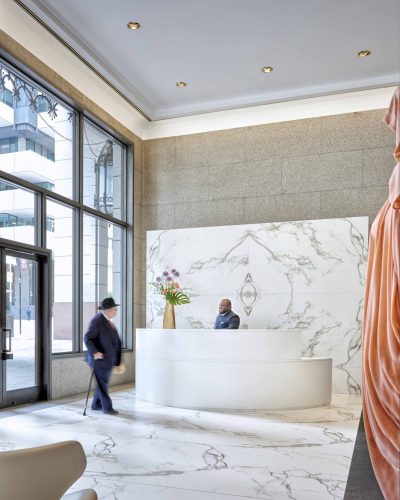
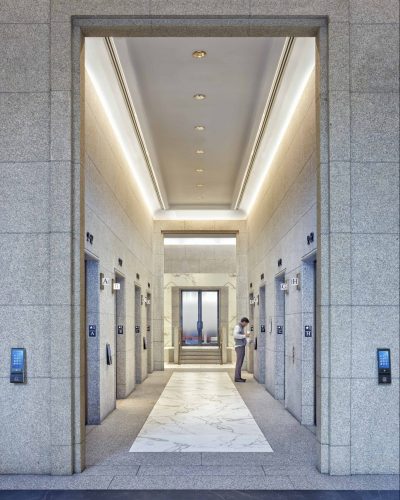
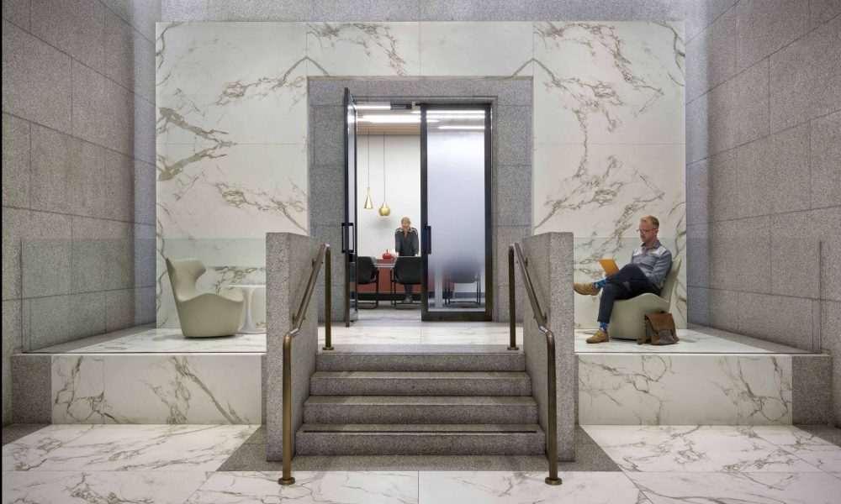
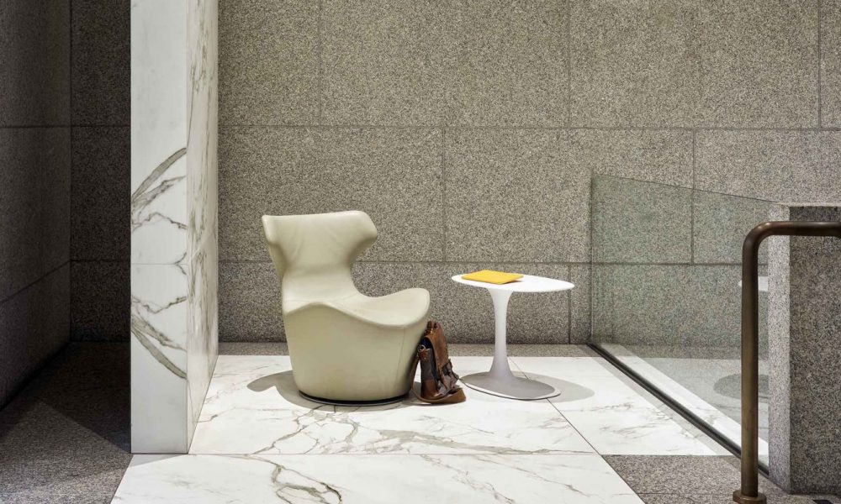
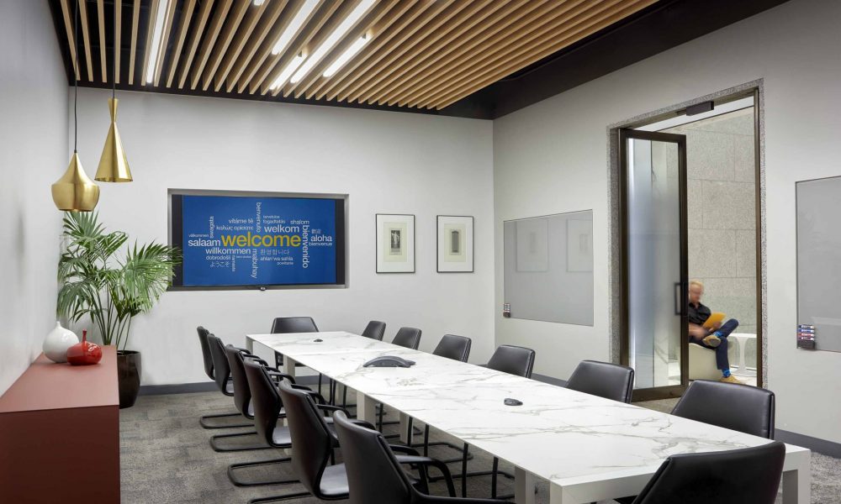
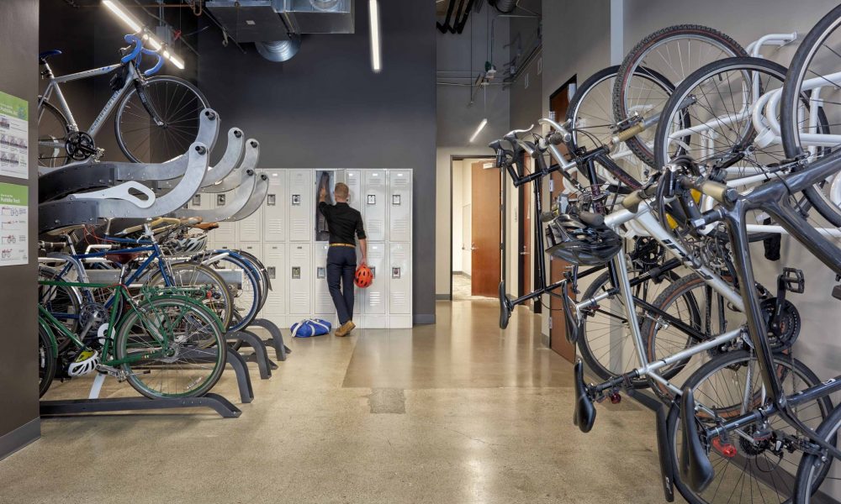
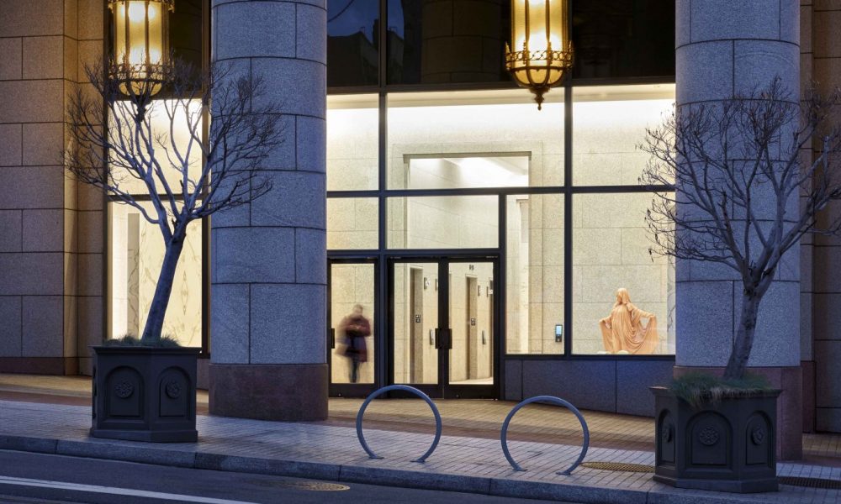
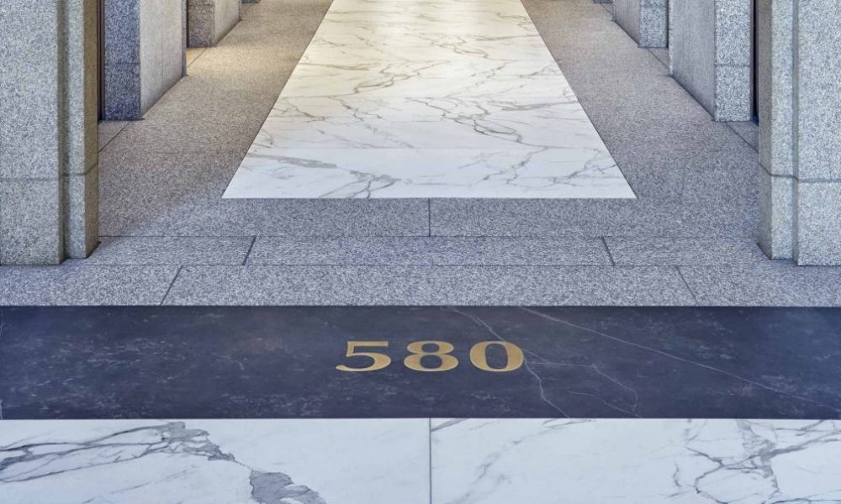
580 california
san francisco, ca
Careful to respect the architectural language laid out by the building’s architect, Philip Johnson, the addition of a conferencing center, bike storage and lobby renovation refrains from serious interventions and instead lays a light tapestry of modern materials and fine-tuned details that complement the monochromatic granite of the original design.
Working closely with Rick Keating, the executive architect, Revel helped bring the owner’s vision into reality. Strategic detailing gives a nod to the classical language of the original architecture. The use of synthetic white marble and floating walls away from the existing structure allows the design to capture as much natural light as possible while concealing new LED lighting which floods the space.
Crowning the new design is one of Muriel Castanis’ “corporate goddess” statues that mirrors the 12 original figures that look down onto the Financial District from the building’s parapet walls atop the building. The lone statue, in her strategically selected coral robe, is now a prominent feature within the lobby – grounding the structure from top to bottom.
