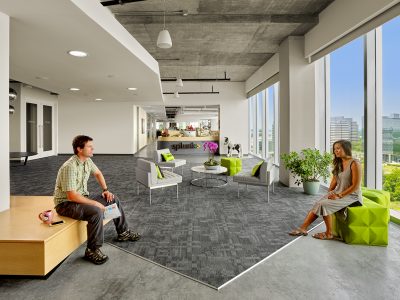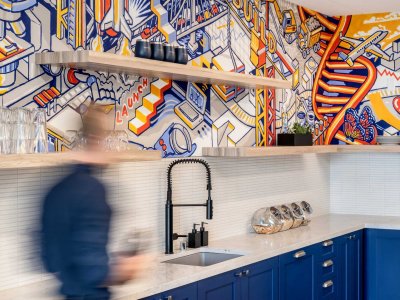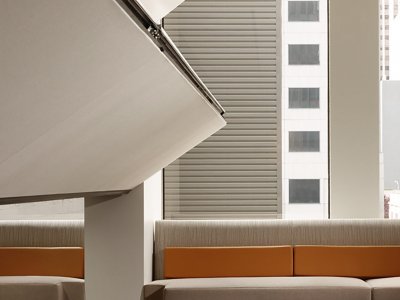
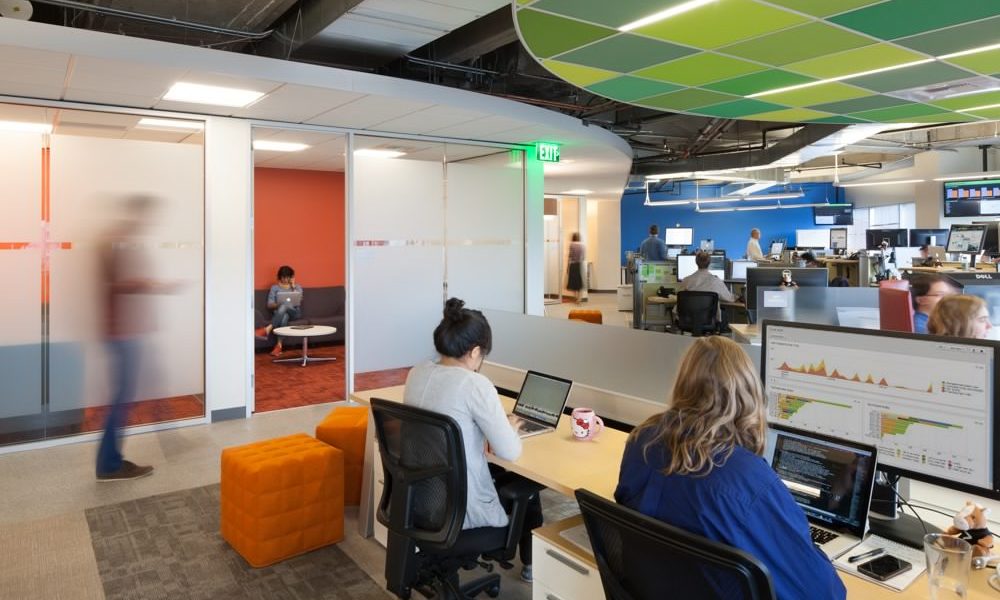
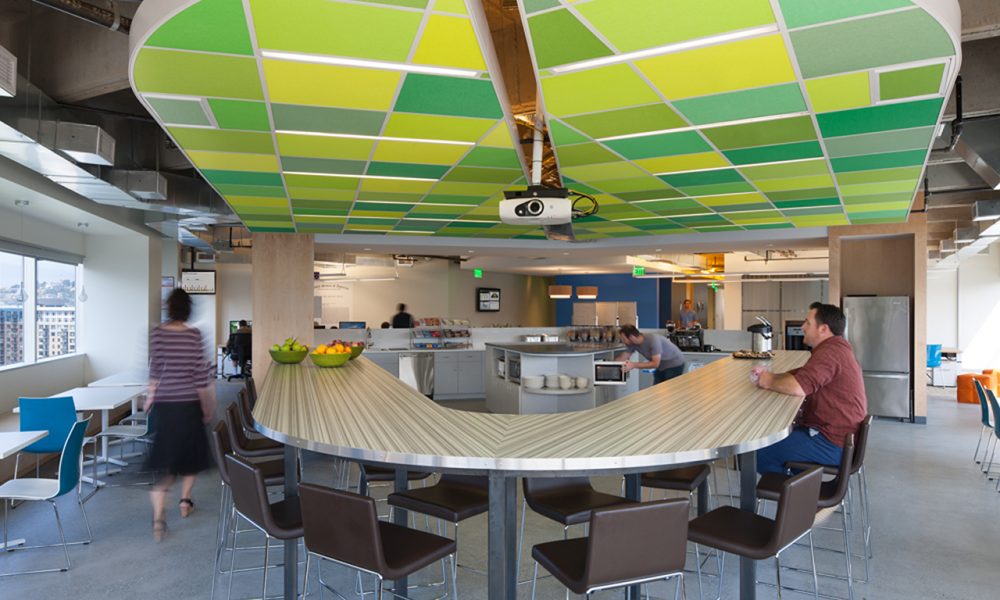
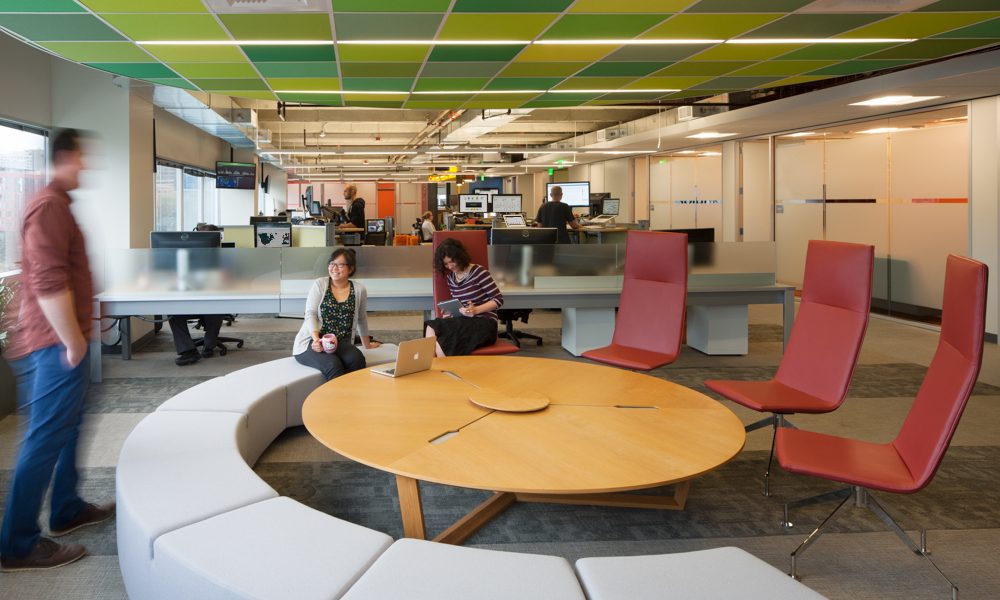
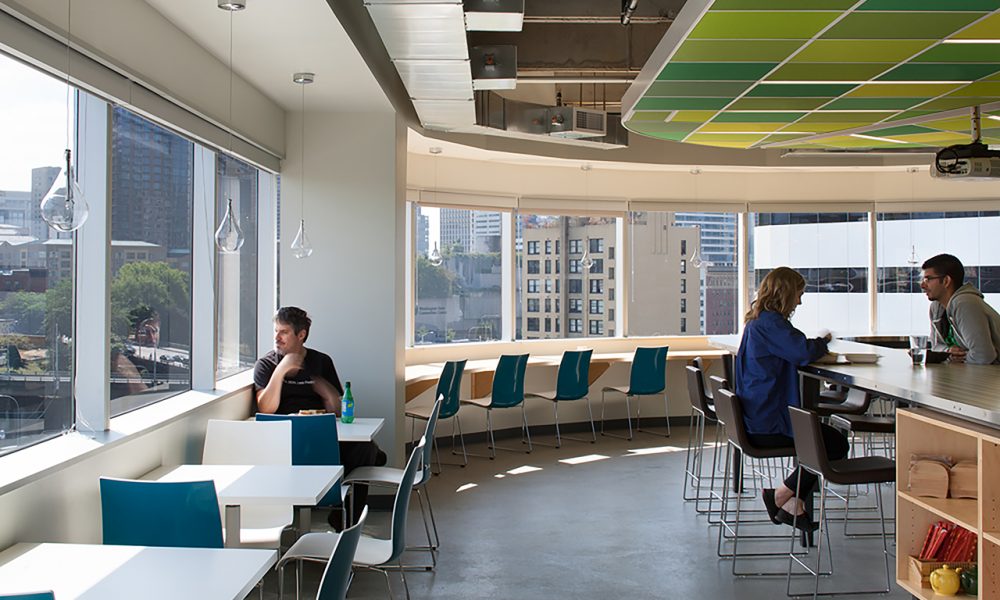
Splunk Seattle
seattle, wa
Splunk’s creativity goes into some pretty serious software, so they let our creativity go into their office design. We designed three offices in different parts of the country– Seattle, Tysons Corner, and San Francisco. Each delivering a different solution unique to the users and location of the project, but all with branding elements that tie them together.
It all began in Seattle, where we gave the engineers a quirky but mature, eclectic design that included lots of collaborative space and large break areas with flexible seating and uses. We made conference rooms smaller and more casual, and phone rooms larger. Our design addresses acoustics for both closed spaces like the conference rooms and the open-floorplan workspace. To counter the often gray, drizzly environment, we added a lot of color and made the interior fun. A round conference table sits comfortably in a curve of the building and has been nicknamed the Jedi Council. Our design covered two phases to allow Splunk to expand without needing to significantly disrupt their space as they grow.
