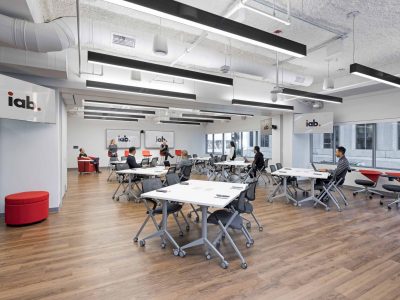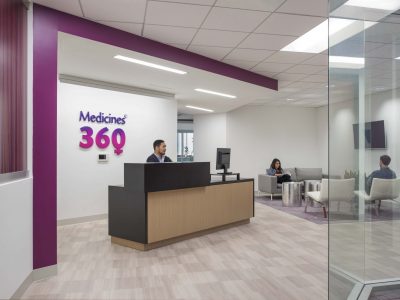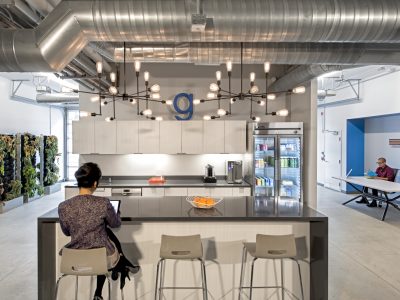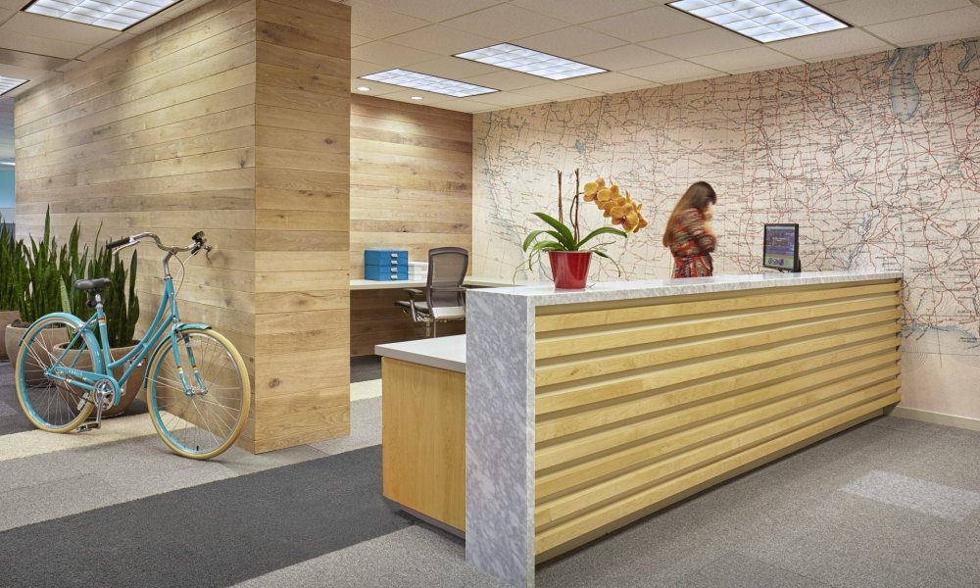
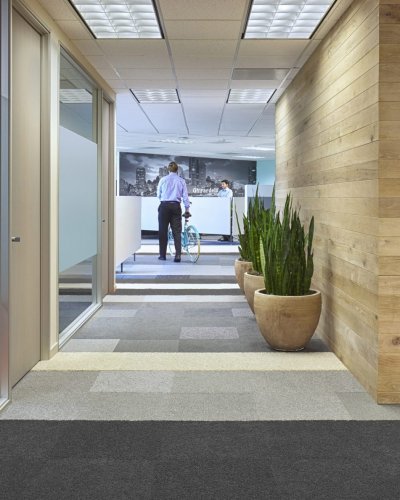
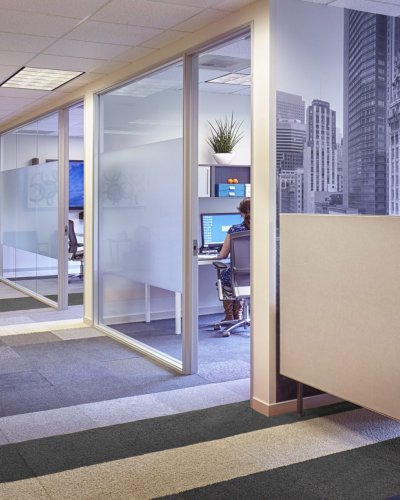
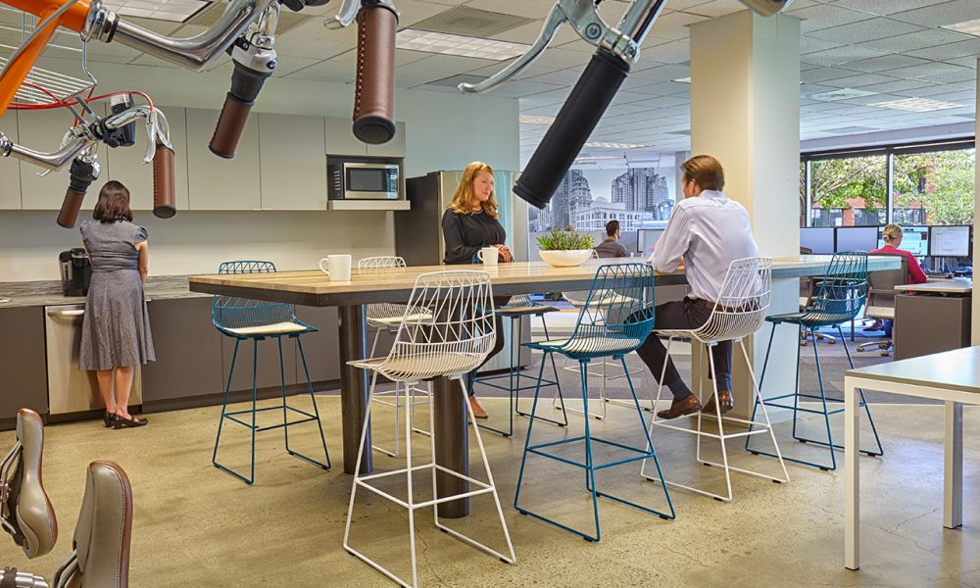
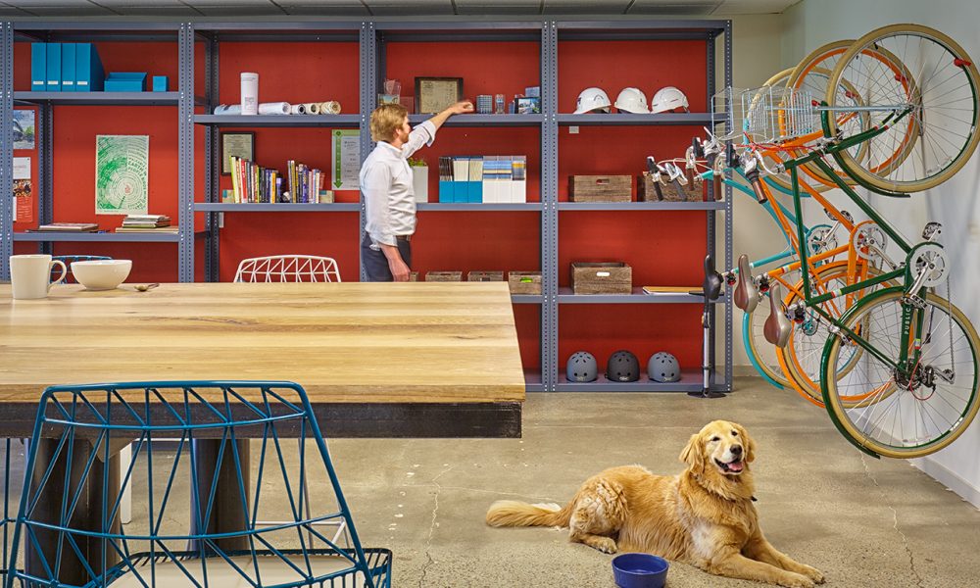
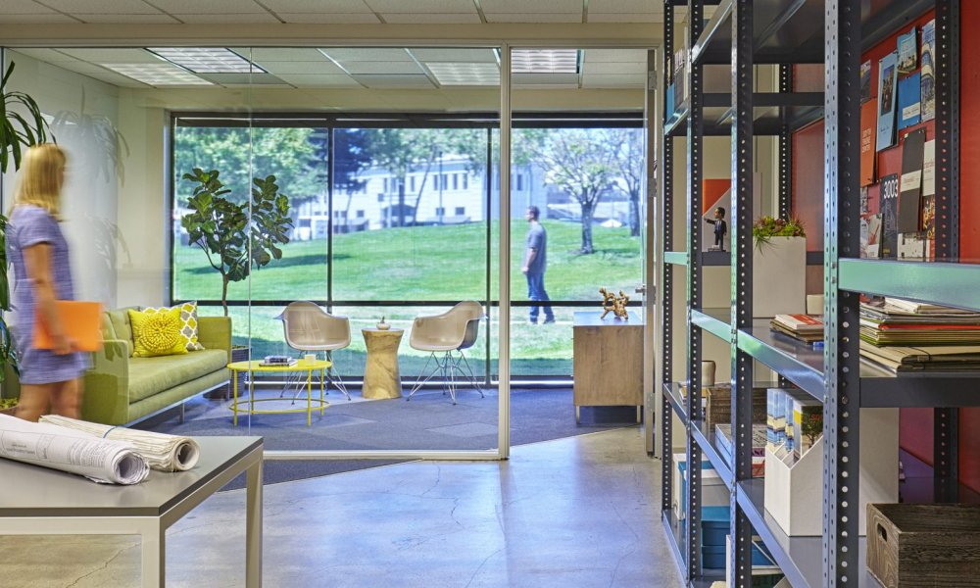
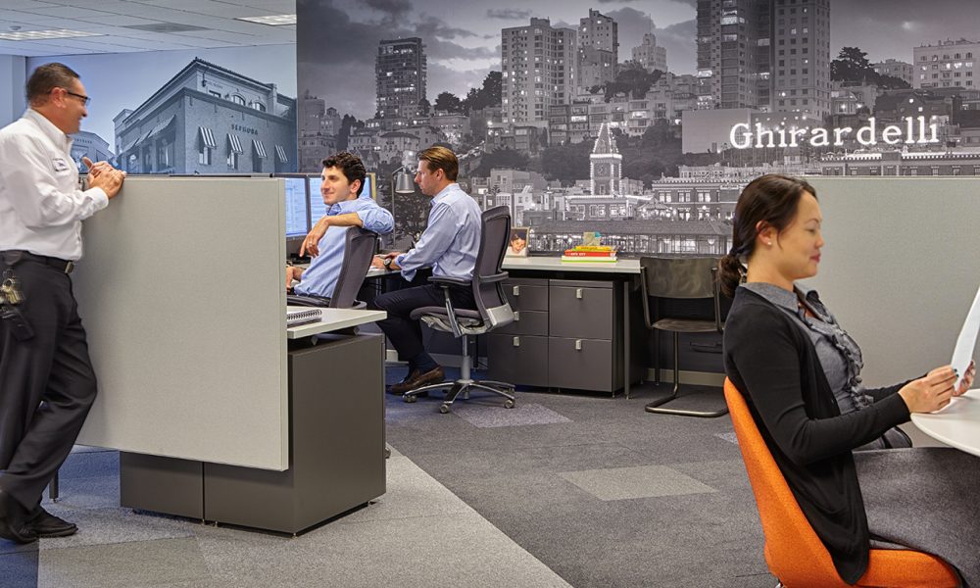
Jamestown
San Francisco, Ca
Needing a space for their local office, Atlanta-based Jamestown naturally chose one of their San Francisco properties. We worked with their design team to create a high-impact, low-cost design to house their employees in the 1700 Montgomery building of Waterfront Plaza. Their new environment includes a re-clad reception desk, reclaimed wood on the reception area walls, an open break area with a sports-bar feel, lively colors, a playful carpet pattern, diagonal exposed concrete, and large graphics of their properties, including Ghirardelli Square. The open-office layout has no private office space but includes meeting rooms, hoteling, and a mother’s room.
