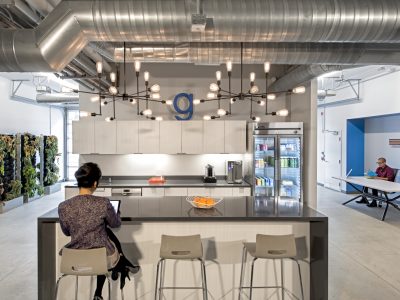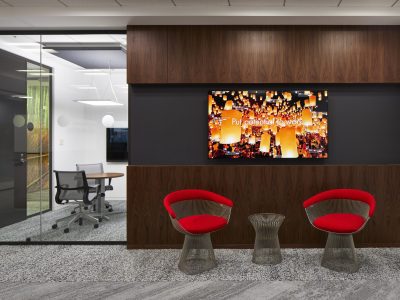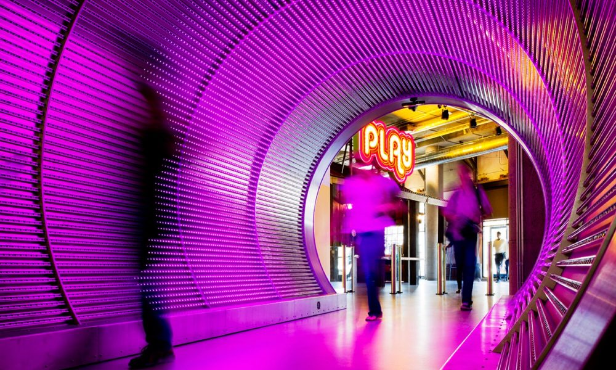
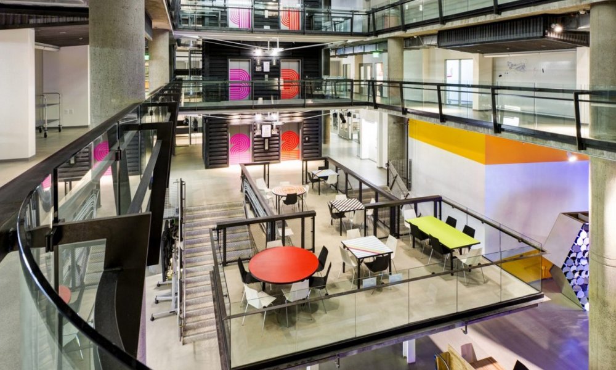

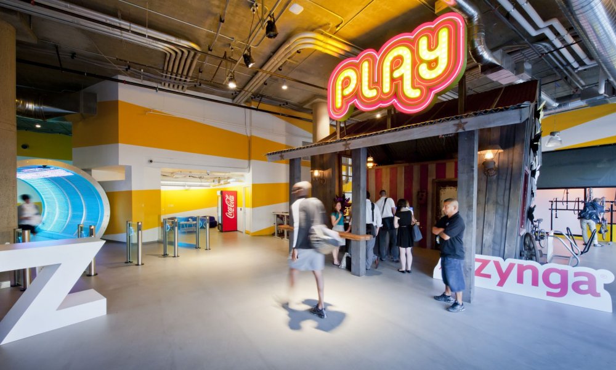
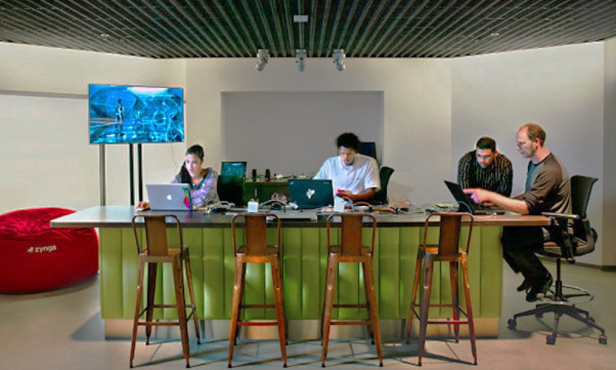
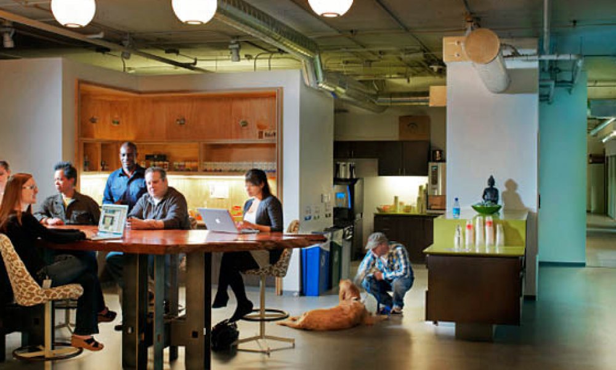
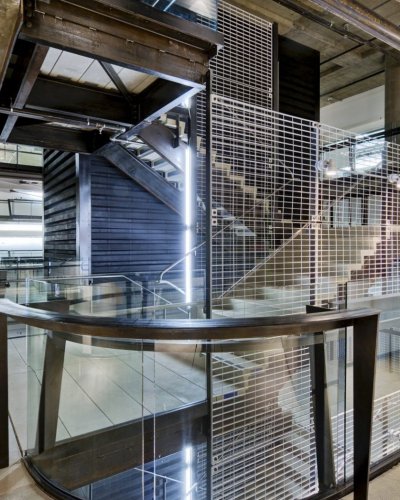
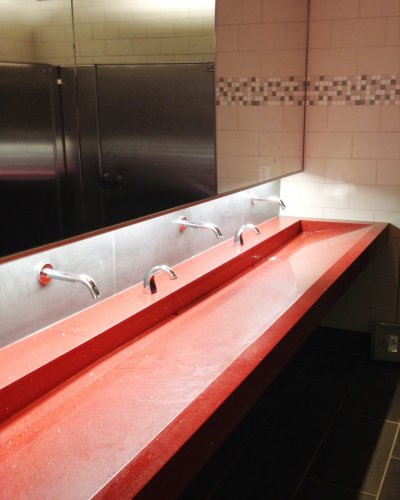
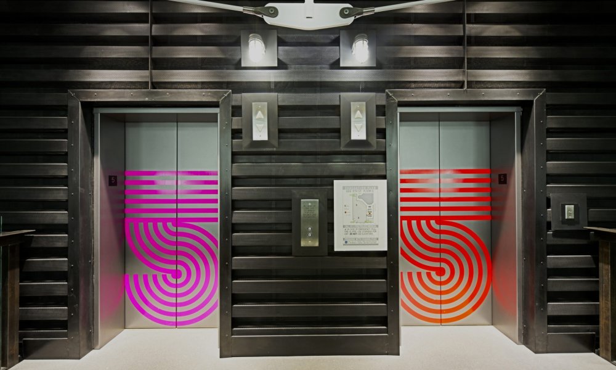
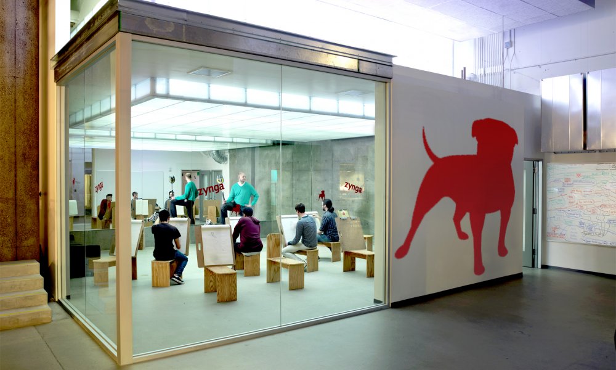
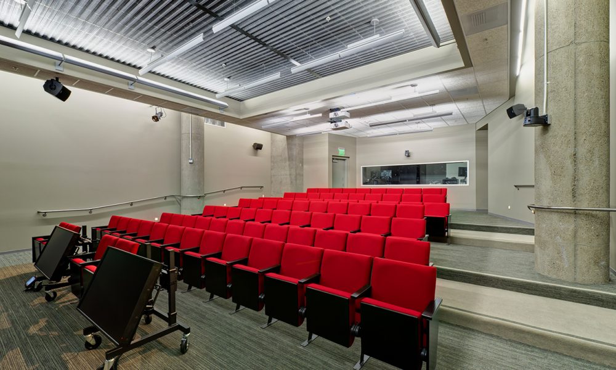
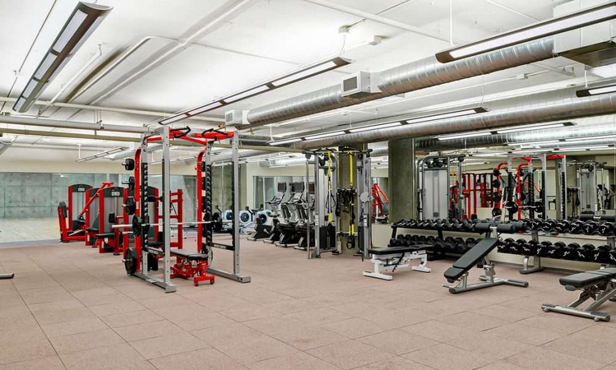
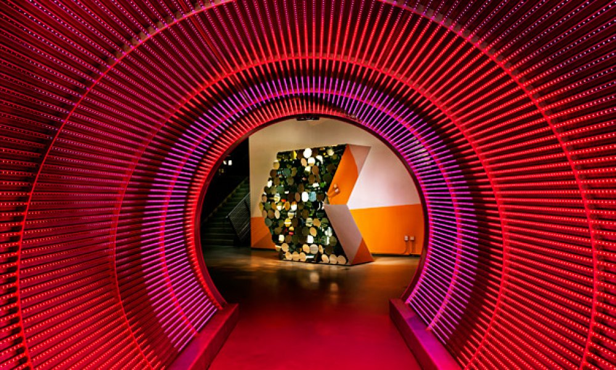
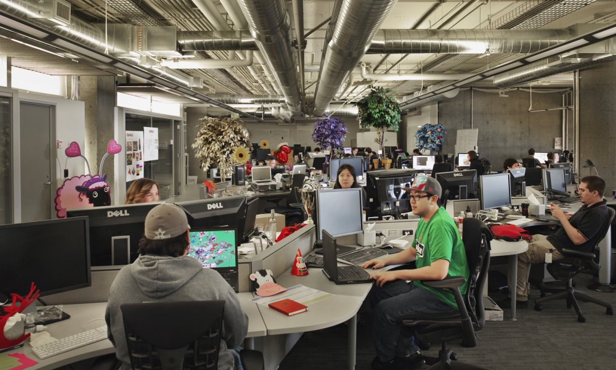
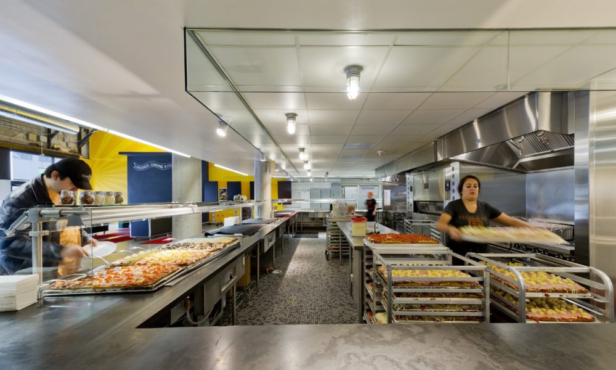
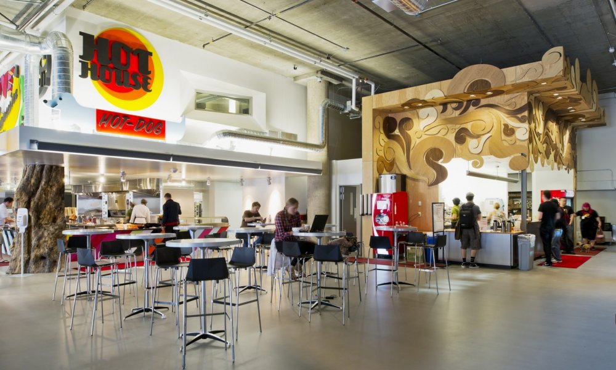
zynga
san francisco, ca
Explosive growth in the virtual world required this online gaming company to find a new home in the real one. Play became the operative theme, riffing on both the company’s line of work and its very young, tech-savvy workforce. No miles of cubes here. Instead–after entering through the transformational tube with ever-changing LED lights–there are open, collaborative workspaces, 120-degree benches employees share without facing each other, and for time away from the ‘desk,’ a café, gym, theater, event stage, and a play room reminiscent of an 80s arcade. But fun didn’t trump the environment. Sustainable practices and design features help the company minimize its carbon footprint.
