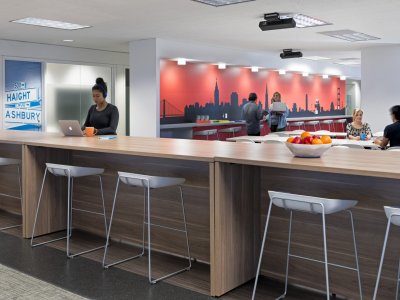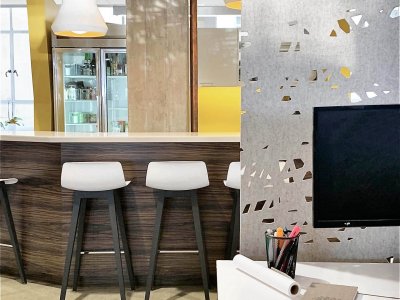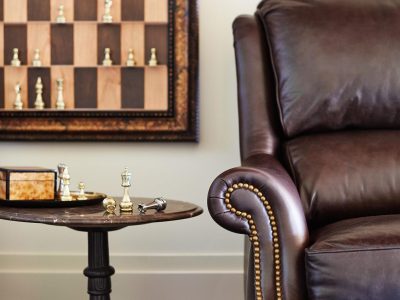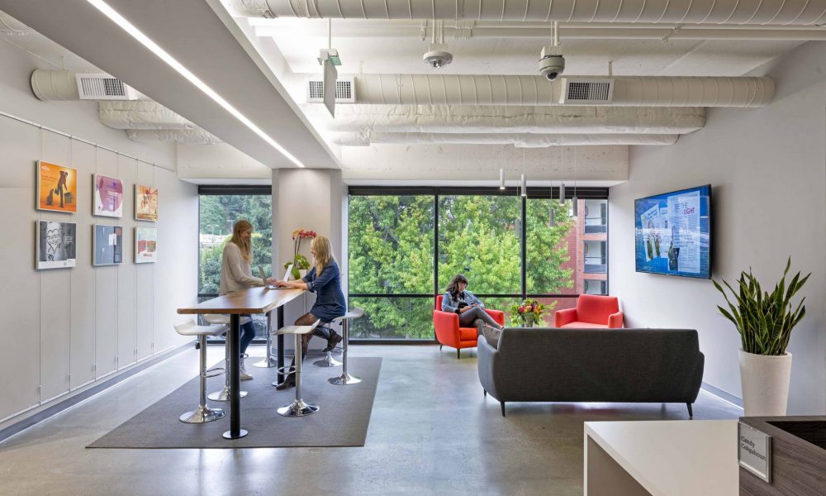
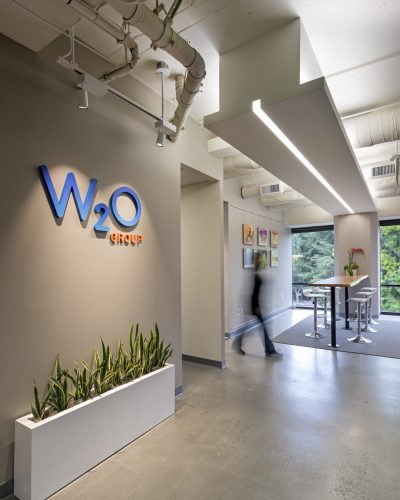
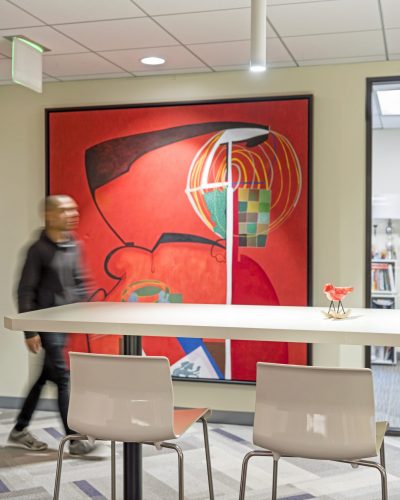
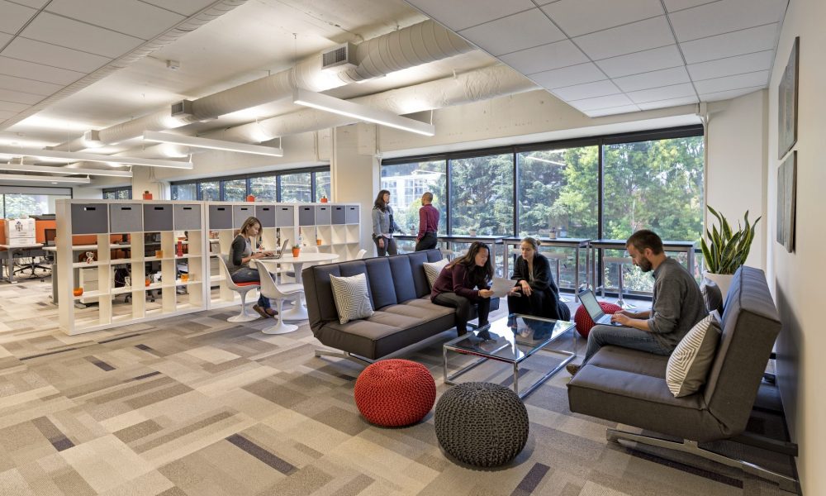
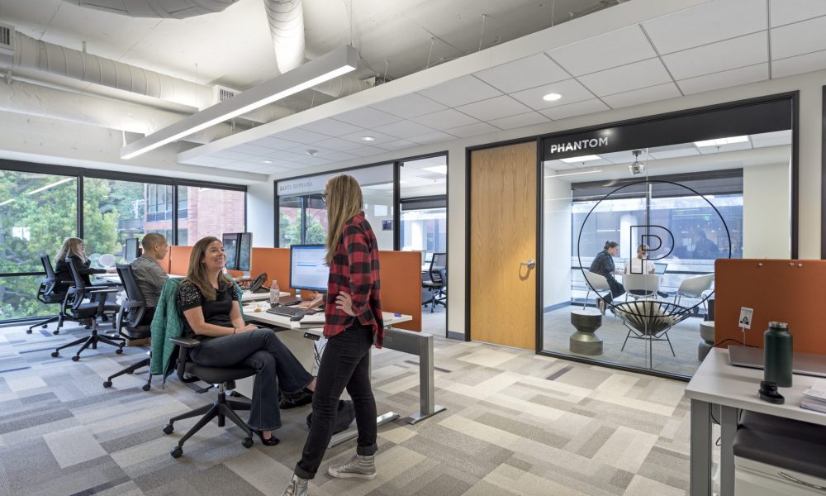
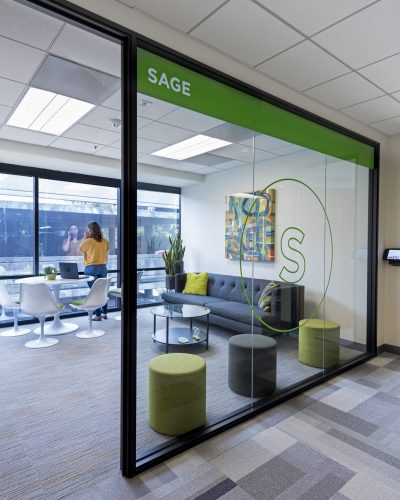
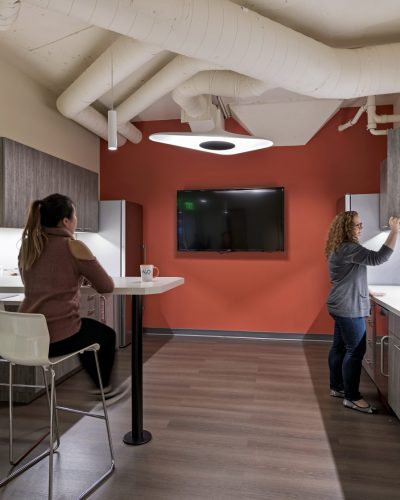
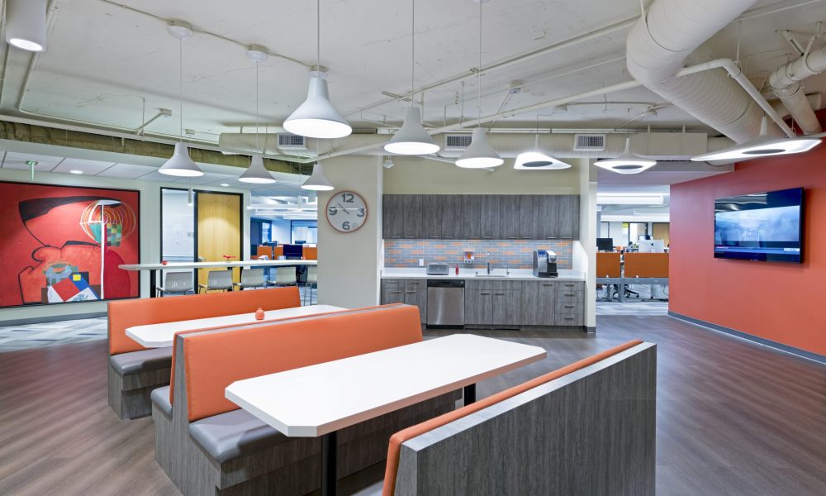
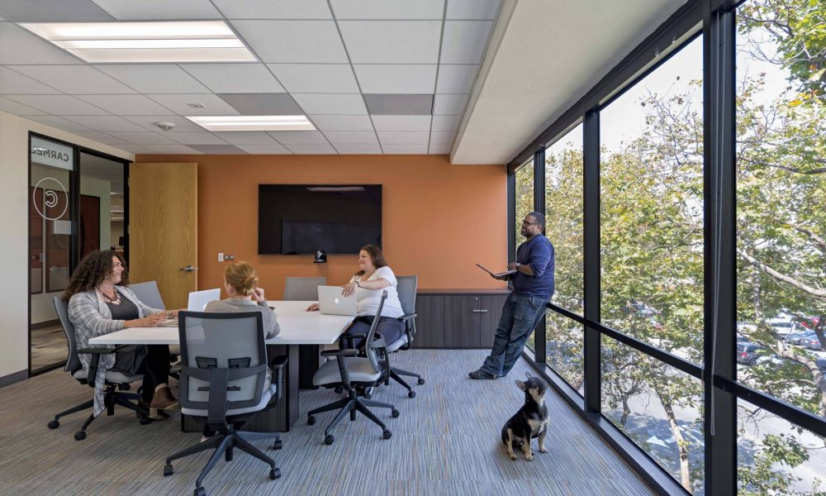
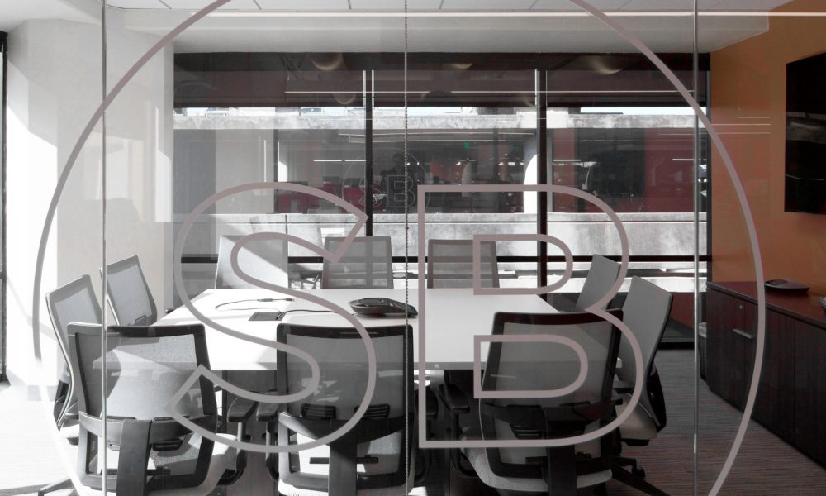
W2O Group
san francisco, ca
W2O was expanding fast and needed to move into new offices quickly. Through a close and fruitful collaboration between the client, the contractor and the design team, we were able to help them relocate within a couple of months of ‘breaking ground’ on the new space. The project was completed per the accelerated schedule without compromising design and client goals for the space. A reflection of W2O’s branding, the color scheme features a mixture of both soothing and energetic shades of warms and neutrals, creating a dynamic workspace. The well-lit space draws its natural glow from glazed exterior walls on the periphery which the open design helps bring deeper into the floor plan. Staff can choose from different collaborative and work environments spread through the space. There are variations in the lighting, colors, and finishes in the well-appointed conference and huddle rooms making them ideal for collaborative or focused work. The break rooms invite active engagement. In the lobby, the industrial feel of modern lighting and exposed concrete gets warmly balanced with a live wood table. It’s a welcoming entrance to a lively workplace.
