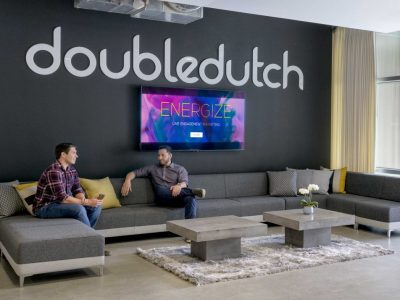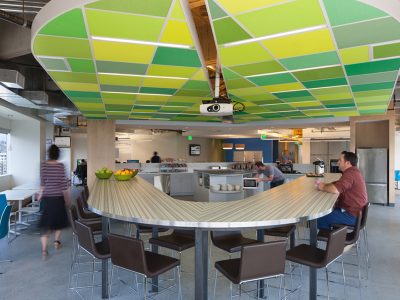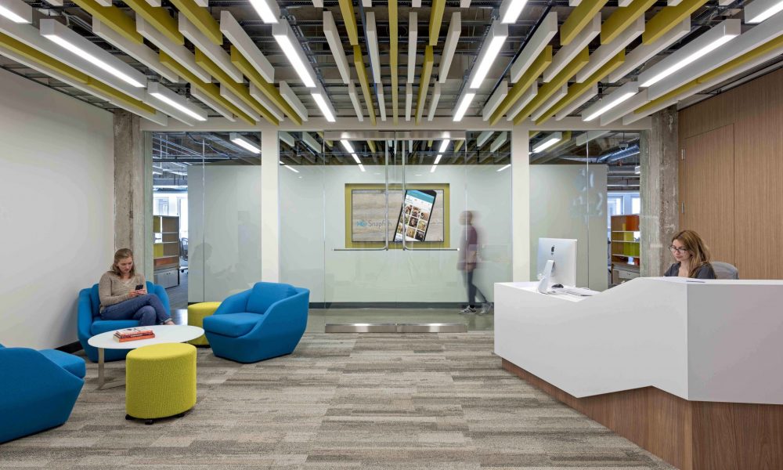
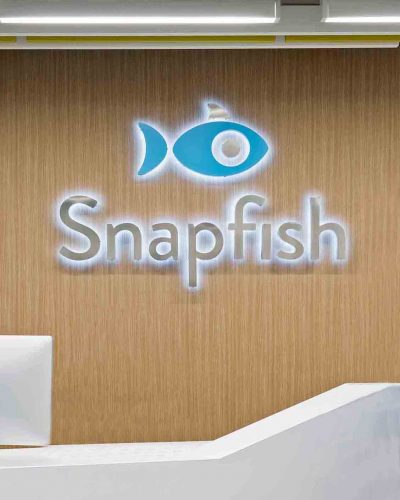
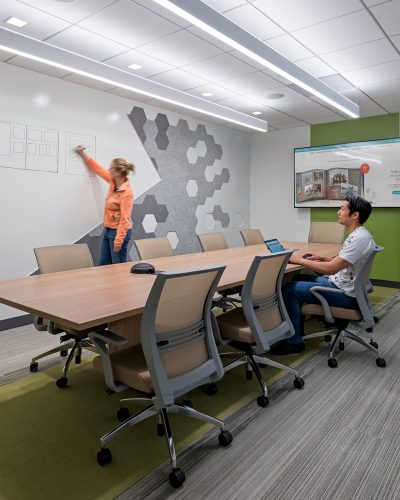
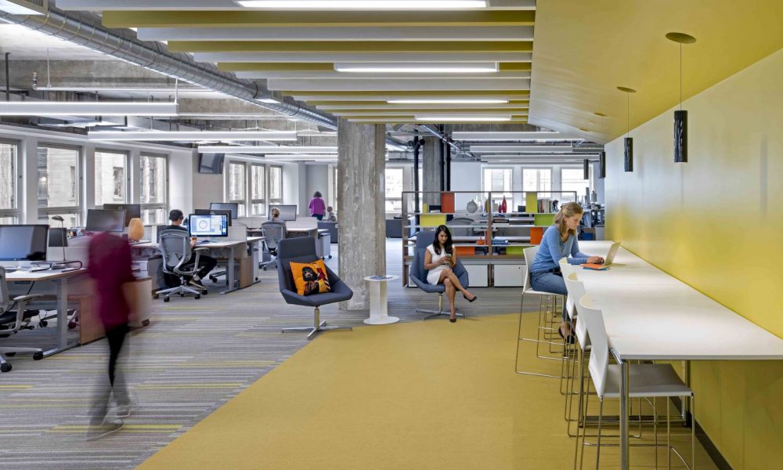
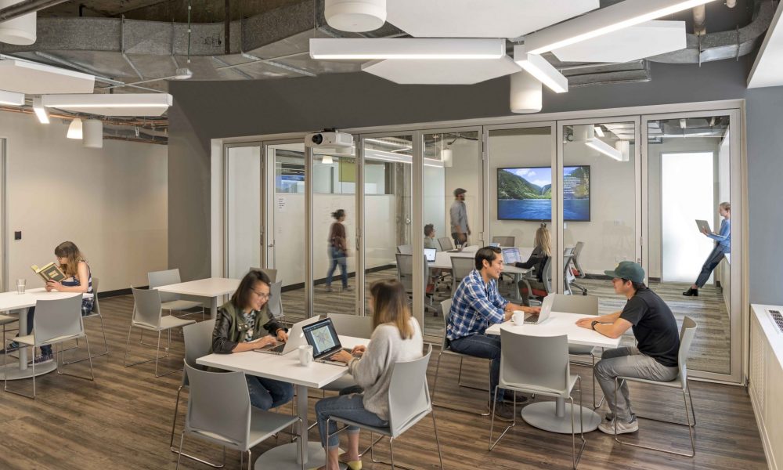
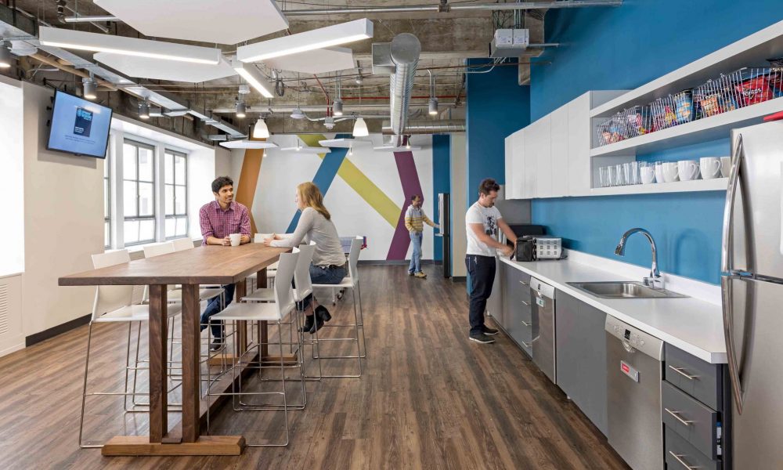
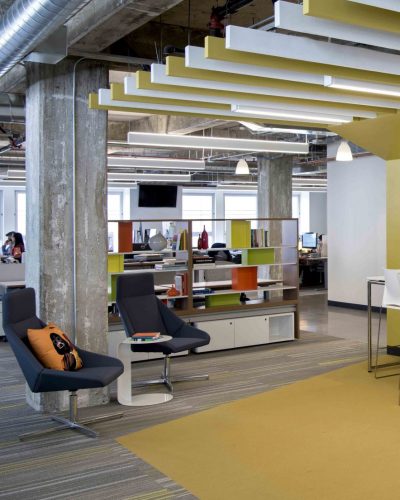
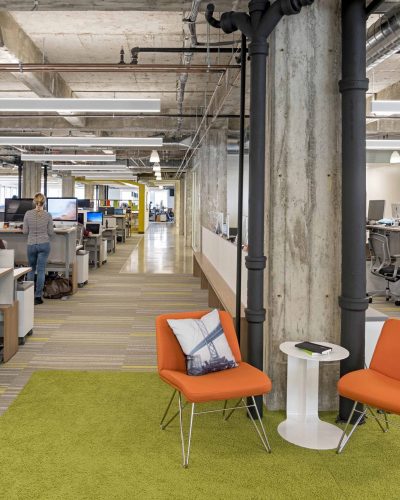
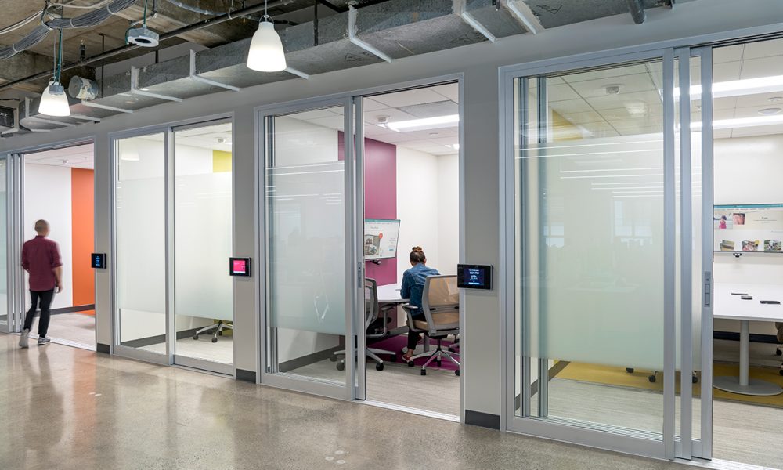
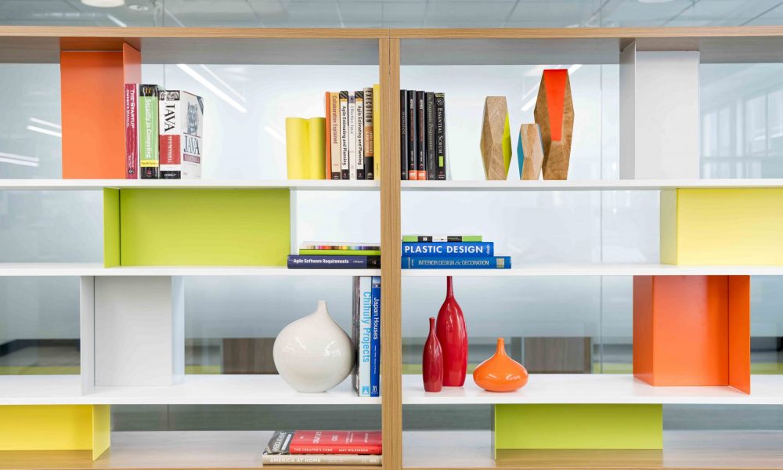
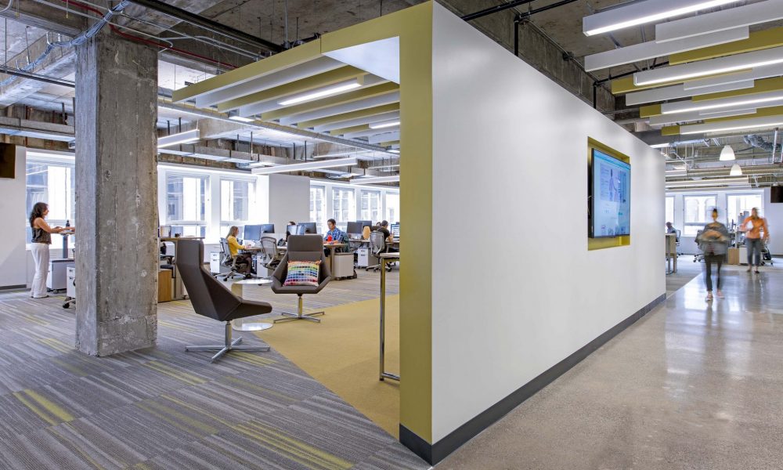
Snapfish
san francisco, ca
Snapfish is a leading photo personalization and fulfillment service that uses technology to connect customers to the people and memories they cherish. When the company sought to move from its large, inefficient, and usually dark office to a more intimate location, we were challenged not only to consolidate their space but also to tell their story. The company’s former office had some quirks: oversized meeting rooms with poor A/V, claustrophobic phone rooms, and numerous unused areas filled with clutter due to a lack of adequate storage. Above all, the space lacked a sense of identity.
In a very short time, we developed an open floor plan and created a more efficient space that offers lots of natural light and a variety of perfectly sized meeting rooms, including a large multi-purpose room that opens to the break area and provides projection for all-hands meetings, serving multiple functions while reducing real estate. The new office also includes vibrant bursts of color throughout to capture the company’s fun personality and innovative, creative spirit. Bookshelves and soft seating, which we arranged around small “parks,” provide a home-office feel that speaks to the collaborative team culture.
The new Snapfish office was built for very low cost and at lightning speed, affording the company leadership and employees a new home to inspire their best work.
