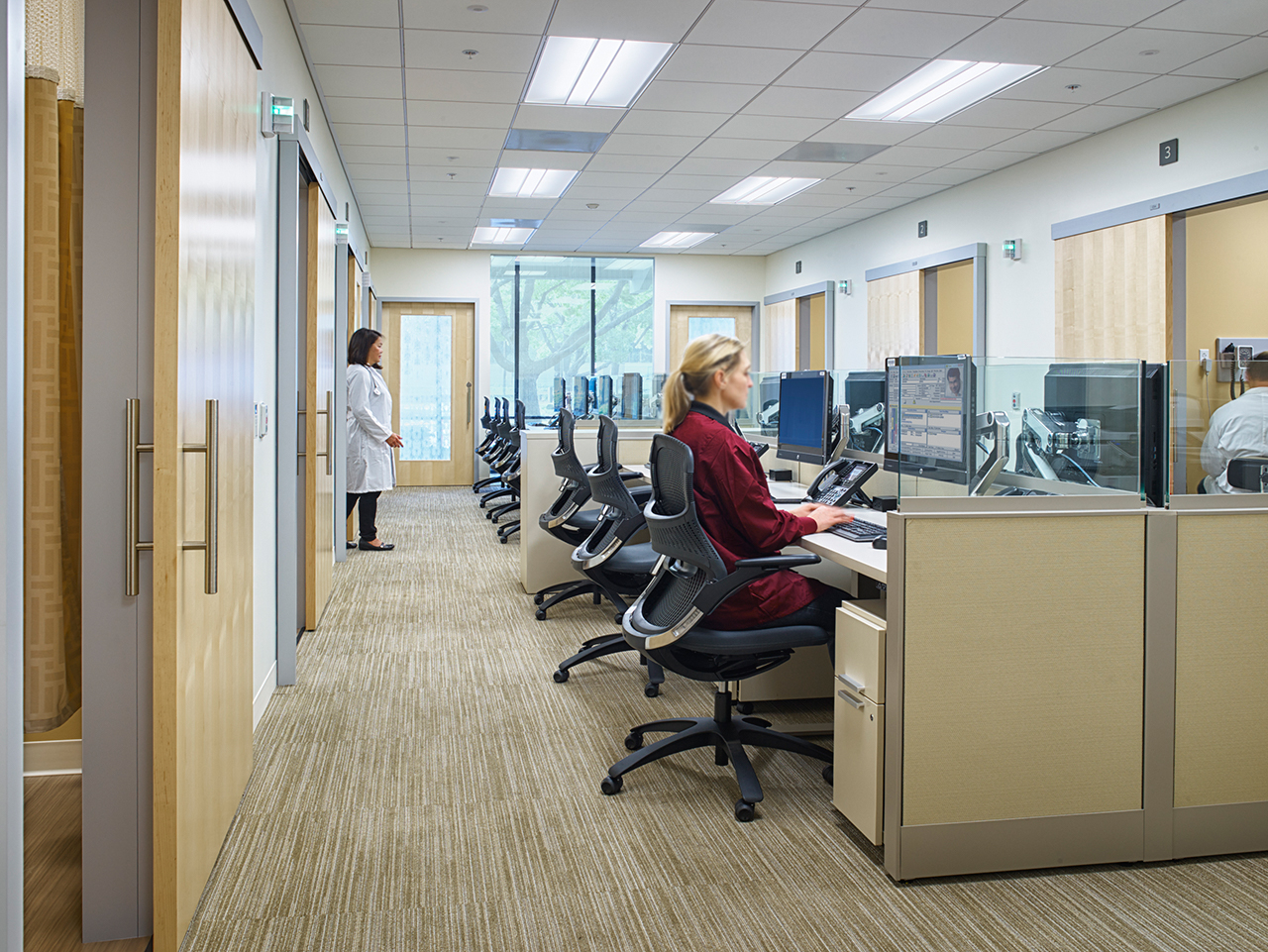By Sharmila Badkar
A constant challenge of the healthcare industry has been the need for harmony between patient experience, delivery of care, team workflow and technology and the continued integration of its advances. The built environment that gives a home to the delivery of healthcare thus becomes crucial to whether this need is assuaged in rich symphony or jangling cacophony. Nowhere is this more apparent than in Outpatient Care and clinics, which is where most people go to meet their medical needs.
At Revel, we have a history of delivering quality outpatient clinic environments that are geared towards team based patient‐centered care and keep efficiency and interaction at the forefront. We see more and more care being delivered by stand‐alone clinics foraying deep into neighborhoods and communities in a bid to become more approachable and less institutionalized. We use our planning and design expertise to develop environments that reflect this within the healthcare environments; creating flexible, immersive spaces which are mindful of both, the patient experience, as well as the caregiving team’s well‐being.
There is ample evidence of this in our design for the Primary Care clinic for Stanford Health Care in Santa Clara. Staff work spaces were centralized by creating a working core integrated with surrounding pods of exam rooms. In medical environments, the caregiving staff spends a large percentage of their day on their feet, shuttling between work areas and patient care areas. This centralized non‐hierarchical staff hub flanked by patient spaces increases efficiency while creating an interactive, collaborative space for the working team, eliminating large amounts of transfer time. This arrangement allows them to provide quicker care for the patient, while also maximizing time spent addressing the patient’s needs.
Revel also has a deep and varied commercial interiors history. Our extensive expertise in commercial and corporate interiors informs the non‐medical and work areas of our Healthcare projects, bringing a refreshing avant-garde design sensibility to the spaces. This cross‐sectional design ideology has benefited the ever‐changing face of clinical care as we continue to integrate features that appeal to a wide swath of the customer demographic bringing familiarity from their daily lives into health care environments, thereby increasing their level of comfort and serving to mitigate any anxieties they may have. Spaces for private tele/videoconferencing, usually seen in corporate environments, are provided to facilitate remote patient care. Similar to multi‐purpose spaces favored in workplaces, these rooms can also serve as comfortably appointed private spaces to have in‐person conversations with patients requiring counseling; something that may be more effective in a non‐ exam room environment. Traditional clinic platforms are also evolving to integrate various diagnostic and preventative care modules into their services so that a patient does not have to travel to multiple locations in order to receive care. This can take the form of radiological services offered.
