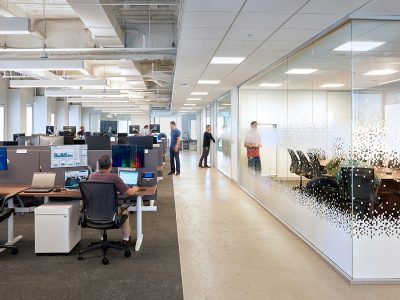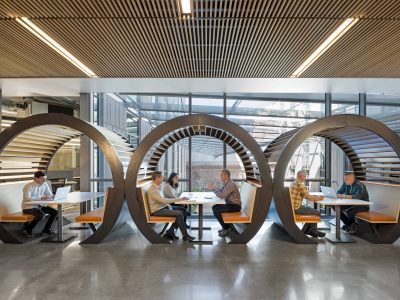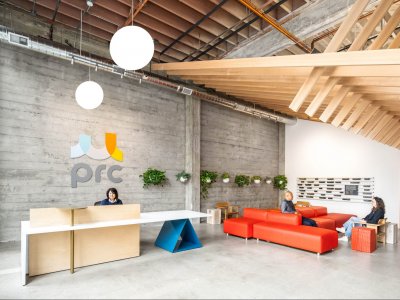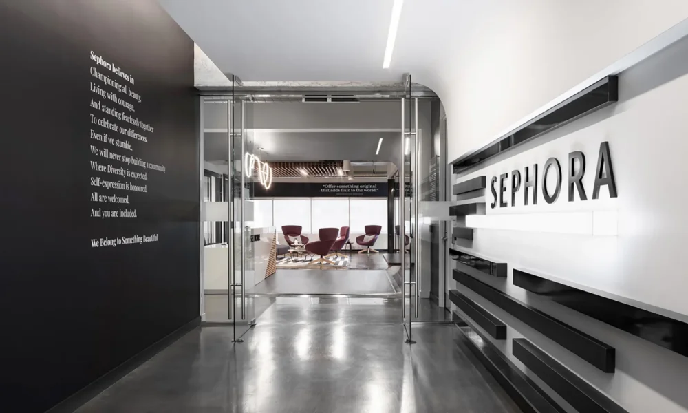
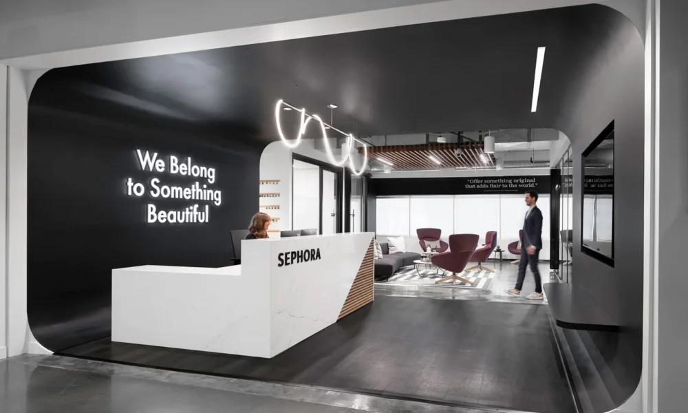
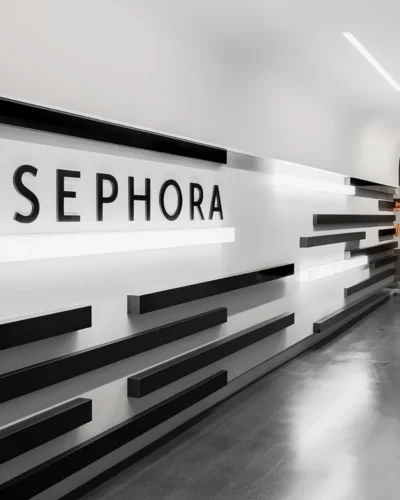
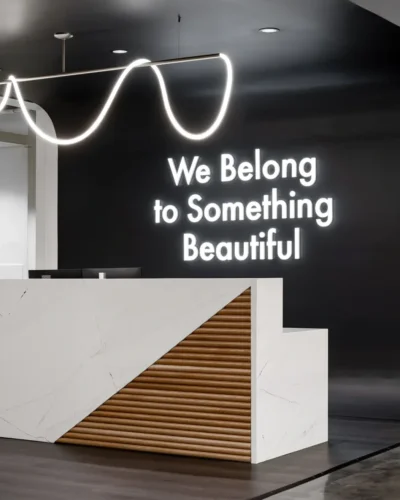
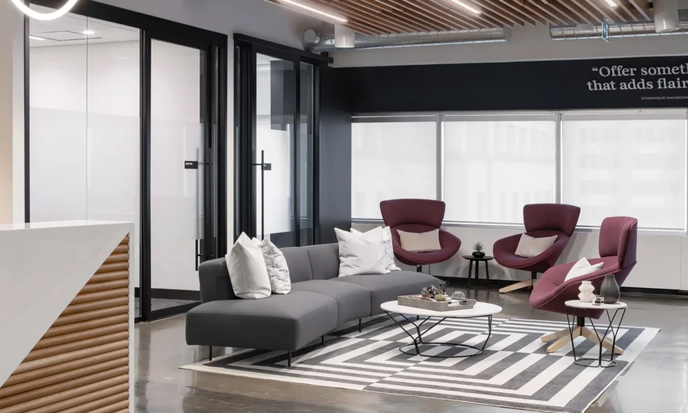
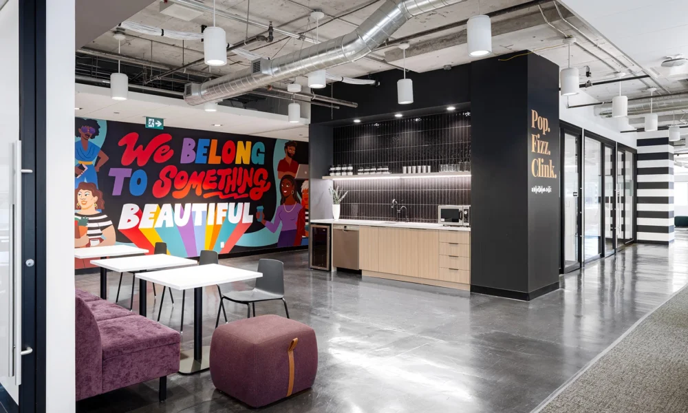
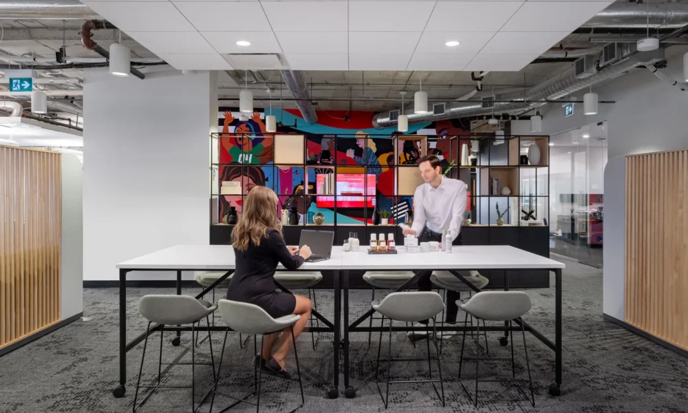
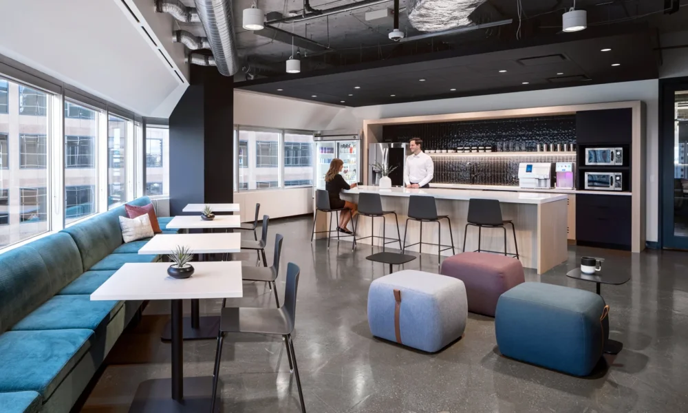
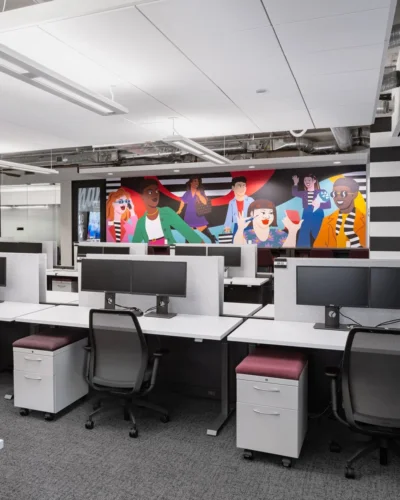
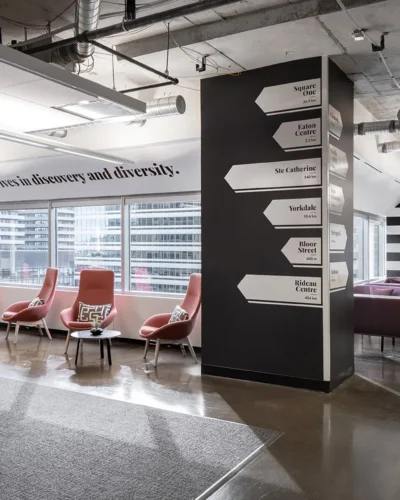
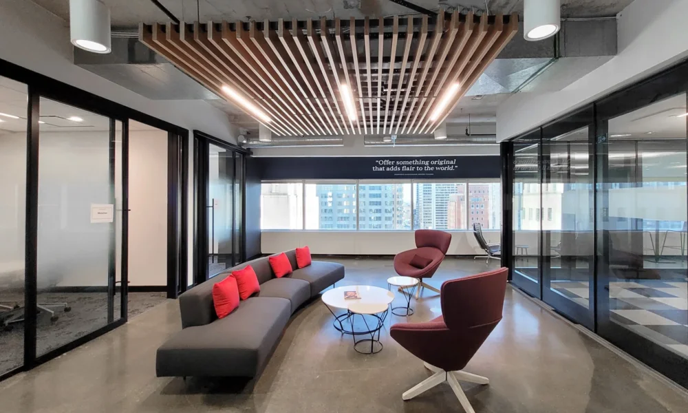
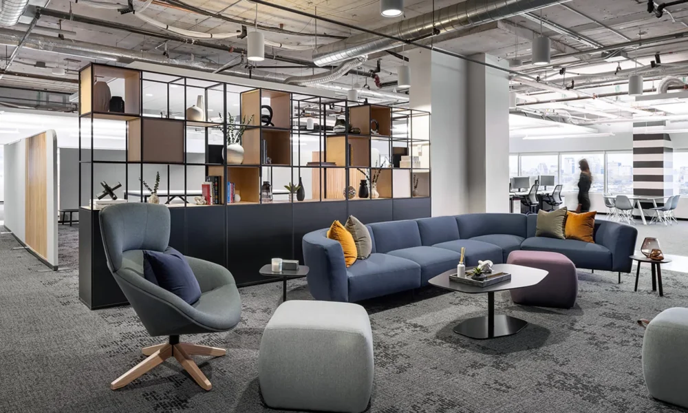
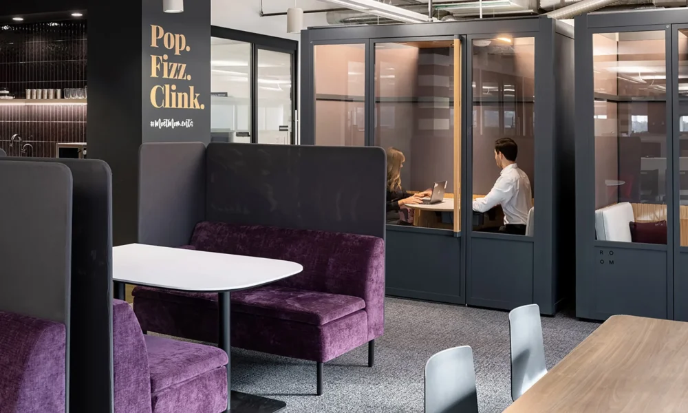
sephora
toronto, on, can
Just like a great skincare routine, for Sephora’s Toronto office we focused on impact without excess. With a modest budget, the design kept what worked, minimized heavy architectural interventions, and let bold brand moments do the heavy lifting. The result is a polished, high-functioning space that glows with personality.
Every good brand story starts with a bold first look. Ours began with a creative studio in Los Angeles. Toronto became the next layer in the Sephora x Revel story with our first full office project together and the strengthening of a design partnership that led up to their corporate workplace headquarters located in San Francisco.
For this Toronto office, coordinating across borders meant twice the players and twice the precision. Every role, from design to project management had both a local and San Francisco-based team for both Revel and Sephora. Seamless communication between all the various levels kept things smooth and picture-perfect from concept to closeout.
