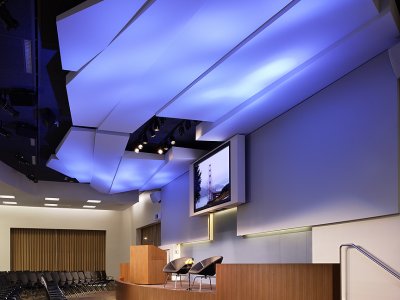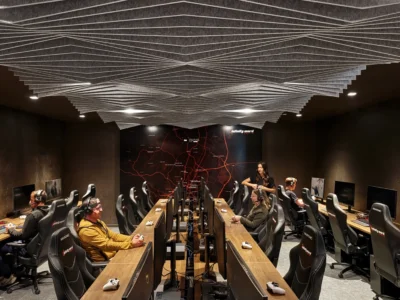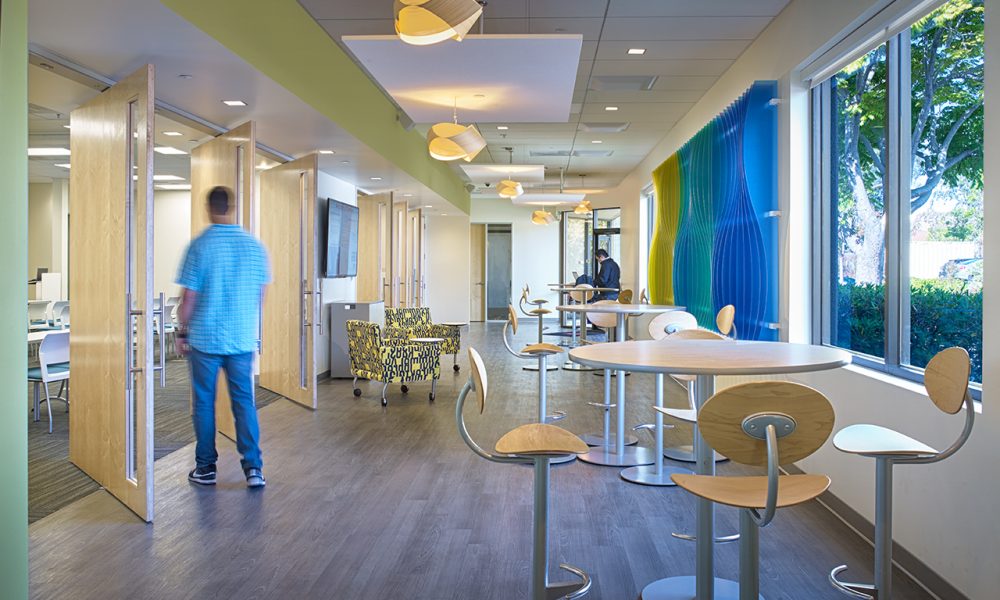
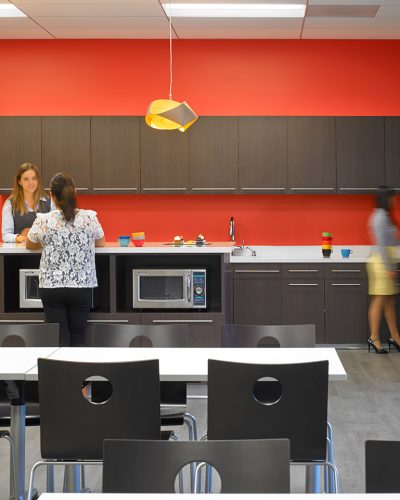
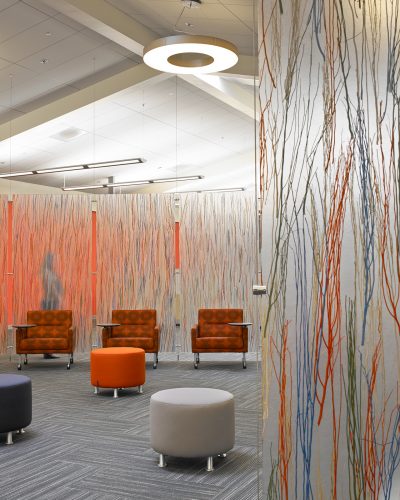
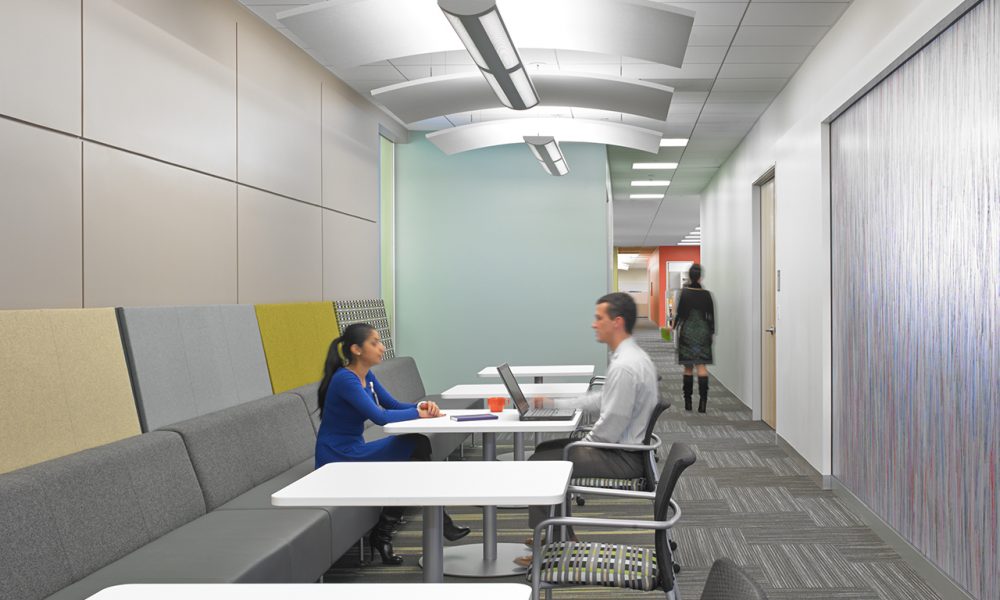
Stanford PATC – MOB
Palo Alto, CA
Stanford Health Care faced two challenges: departments scattered all over Palo Alto, and retaining employees with the draw of technology companies so close by. This project brought the Technology and Operations teams together with other disparate departments into seven buildings in one location. The interiors marked a shift for Stanford Health Care, away from private offices and tall workstations with conservative color palettes to a more modern
design of smaller but more efficient workspaces, brighter color schemes, benching for people who don’t need a permanent workstation, and collaborative spaces (more like technology companies). Now employees have choices for where to best do their work. At the same time, the open plan enhances collaboration and allows for easier growth without reconfiguring entire floors. Employees love the new space, which has helped with morale and retention.

