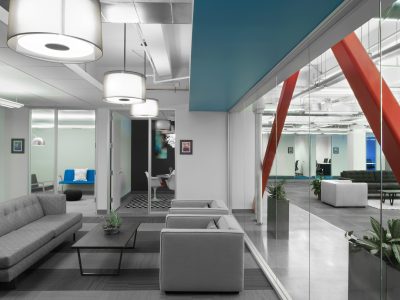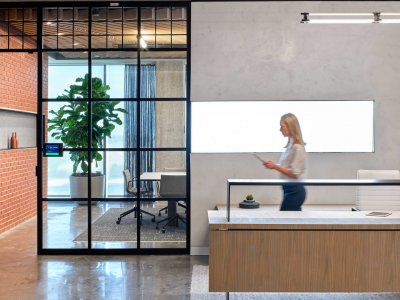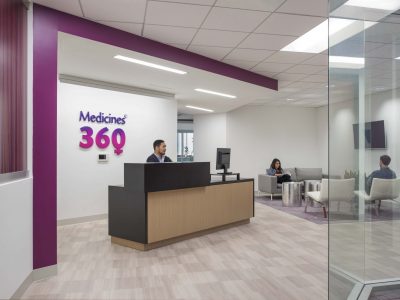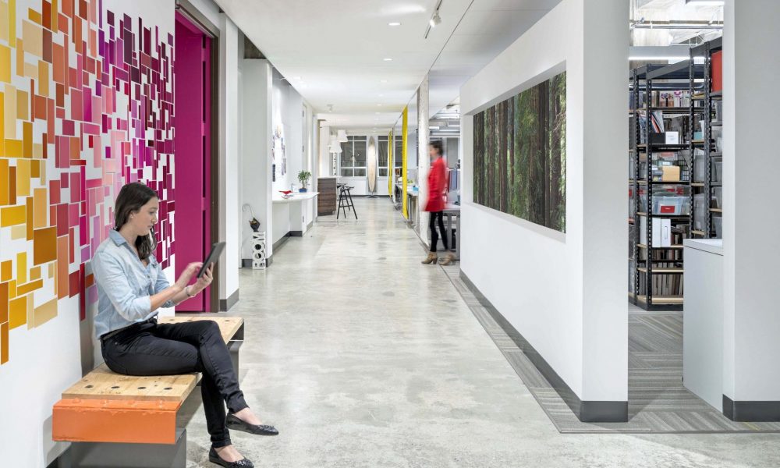
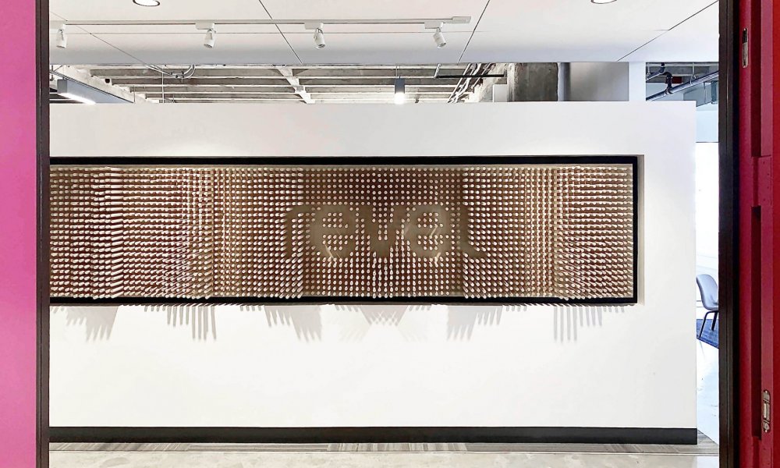
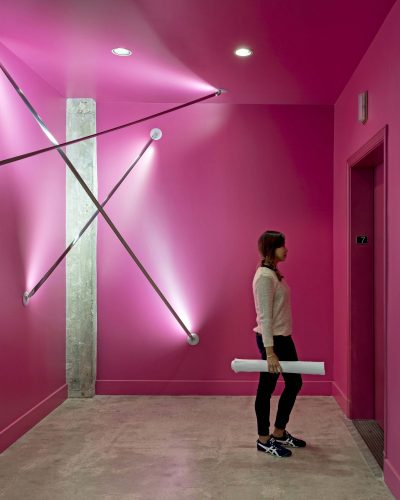
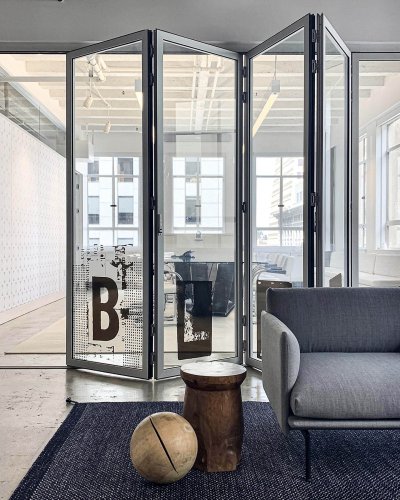
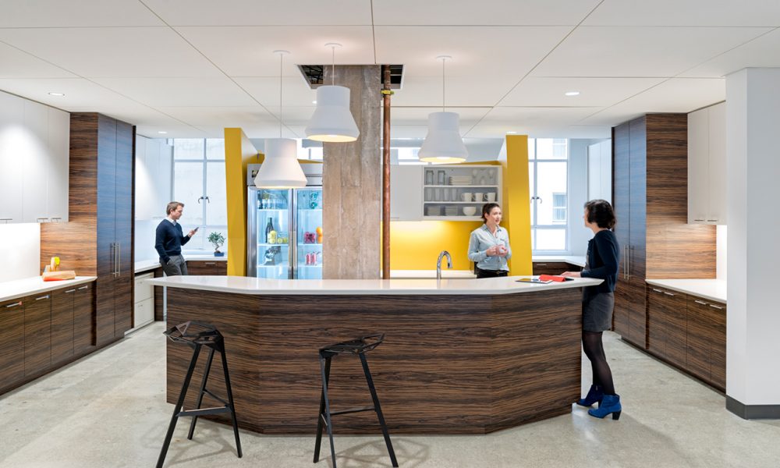
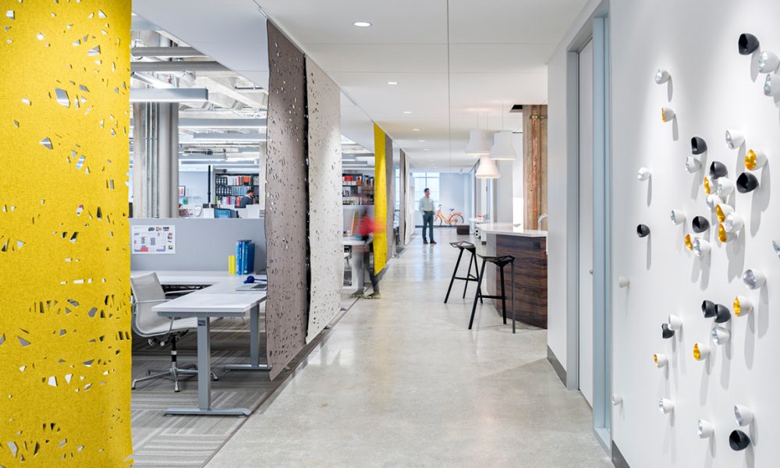
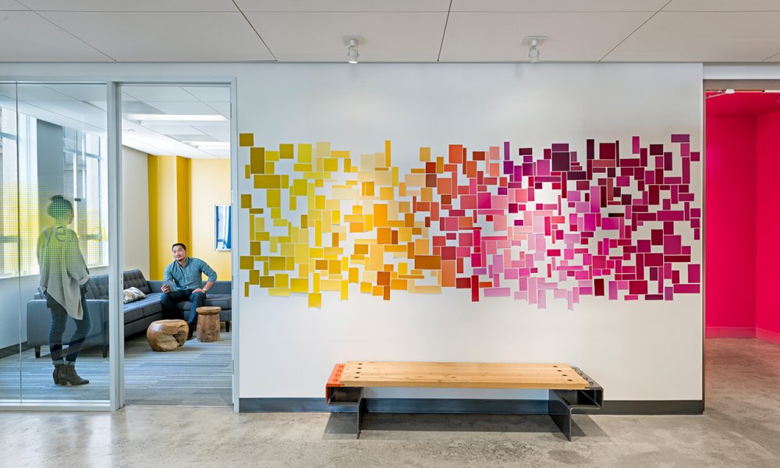
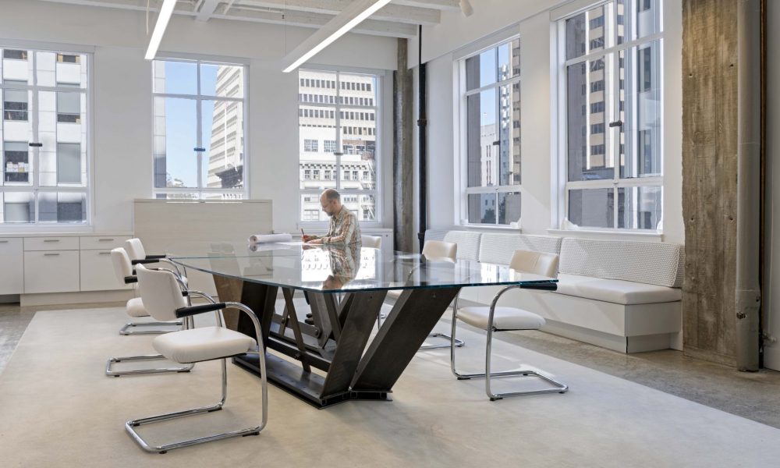
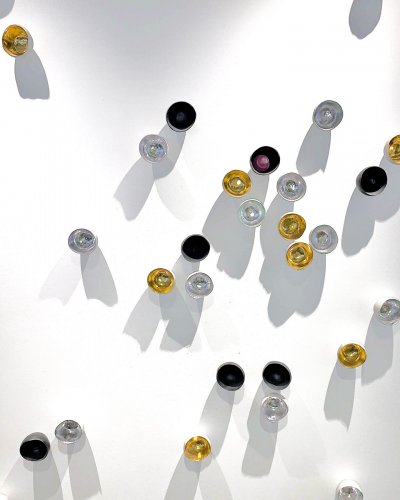
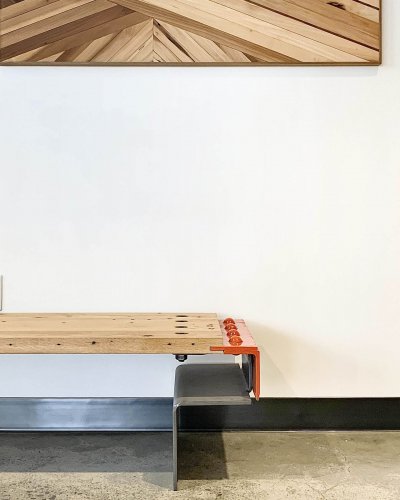
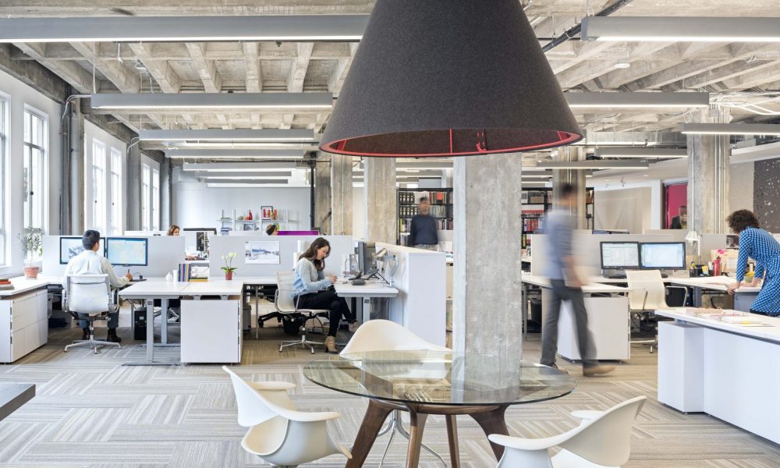
revel office
san francisco, ca
Comfortable. Creative. Completely us.
Our greatest test yet was designing a new space for ourselves. According to our biggest fans and toughest critics (our staff), we passed. Our hot-pink elevator lobby welcomes visitors and opens onto what we think of as a showroom for what we do, reflecting our culture from end to end. Like us, our space is open and inclusive — the boss and the newest hire can throw paper airplanes at each other. Each workspace is customizable, including adjustable-height desks and a layout that can be arranged to each person’s preferences.
Exposed concrete ceilings lend an urban vibe — we are in the heart of the Financial District, after all. Our meeting room features a NanaWall that can be opened to double the size of the space and features a television that raises up when needed and then can disappear to open up the window views again. A feature wall in our reception shows off our fun and energetic employees. With our passion for provenance stories, our meeting room features a glass conference table that sits on pieces of the Bay Bridge, and our sitting area has a bench crafted from a piece of the Golden Gate Bridge. These and other pieces in our corridor serve as our art gallery, highlighting work from local and in-house artists.
