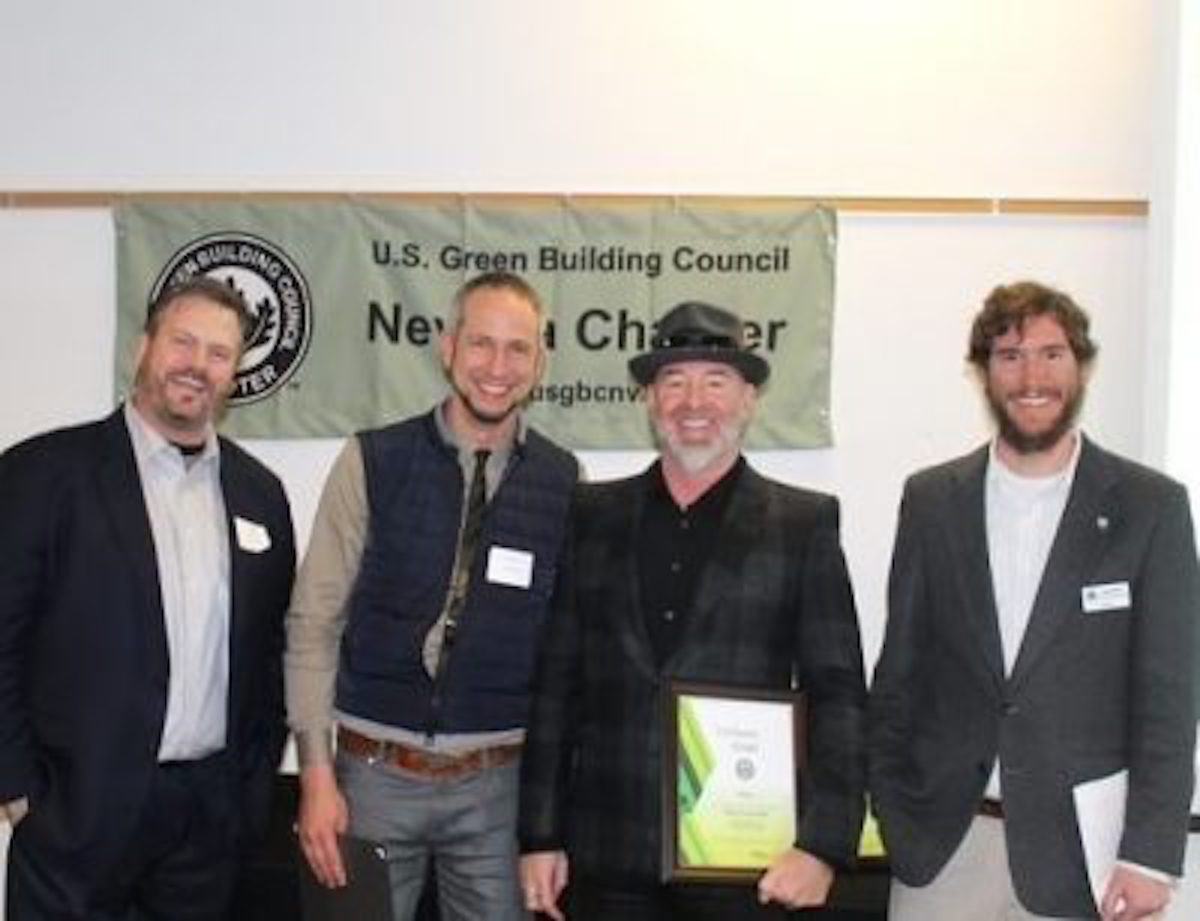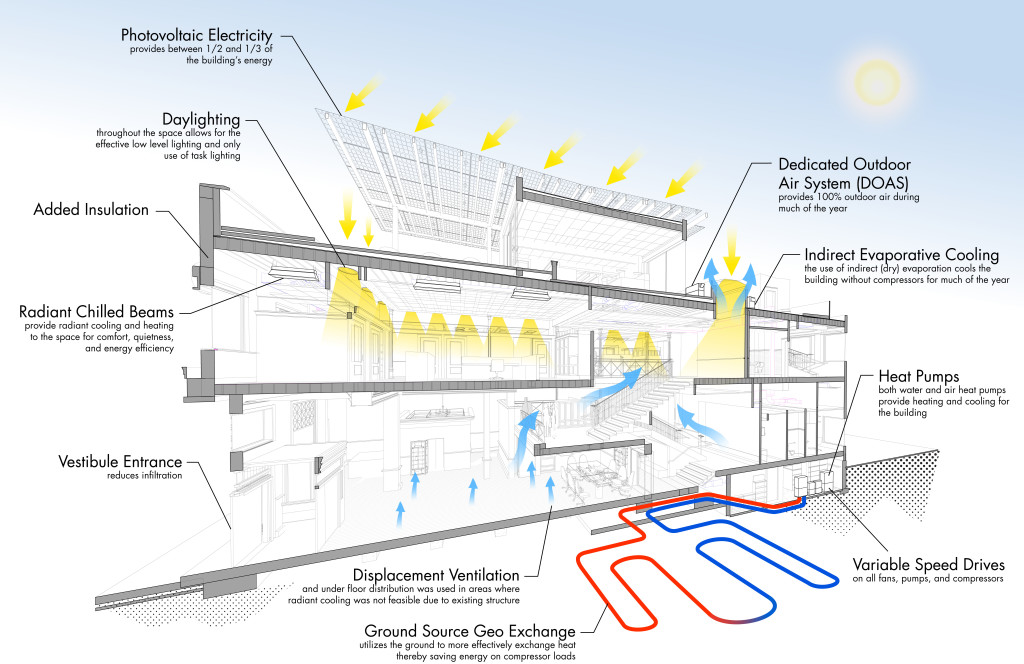Bently Farmers Bank just won its third award, USGBC Nevada LEED Project of the Year, and while we’re excited here at Revel, it’s also a reminder that projects like this don’t come about because of one person or firm’s brilliance, but because a lot of visionary, creative, and talented people come together and make them happen.
This project melded historic preservation with 21st-century sustainability, a combination requiring even more thought and understanding than a typical preservation or sustainability project by itself. The team had the privilege of manifesting Chris Bently’s environmentally focused vision of what a 21st-century workplace can be.
Examples of how teamwork made this project happen?
- Tight coordination among the mechanical contractor, general contractor, mechanical engineer, and architect to get mechanical systems to fit within confined available spaces.
- Coordination between the architect and electrical engineer to provide dynamic lighting while staying within LEED requirements.
- Brainstorming sessions with the team on how to provide ground-source heating and cooling with no open, available property.
Strong teamwork also led to some pretty creative solutions.
- An obtrusive concrete shear wall system became a cooling sink.
- A mezzanine was shoe-horned in to create a dramatic lobby view without taking anything away from the lobby space.
- An existing bank vault was repurposed as a public conference room that retains the feel of a vault while featuring modern-day functionality.
The effort was educational for the entire team. Lessons learned for Revel and the various team members include the use of ground-source heat pumps and chilled beam systems; daylighting a building that was already open on three sides; and cataloging historic elements of the building such as the doors, teller windows, and vault doors, for incorporation into the design.
It must have worked. This third award comes from the U.S. Green Building Council Nevada Chapter, who said:
This LEED Platinum building shows that with creativity and a good team, a building’s ‘rehabilitation’ opens doors for historic preservation, sustainability, and the meeting of the two in the most unlikely places. The building has been transformed from a small 20th-century town’s financial center into a 21st-century workplace guided by the vision and insight of Chris Bently.
Both passive and active environmental strategies were incorporated into the design with a shade structure photovoltaic array on the patio, a ground source heat pump and a chilled beam cooling system. Its grandeur has been merged into an environmentally sustainable building that reused many of the classic bank elements in creative ways.
The team consisted of Gary Nichols and Daniel Krivens from Revel, along with John P. Coupolos, local architect; Stephen Witek of SEED, Inc., mechanical engineers; Paul Ferrari of Ferrari Shields, structural engineers; Mark Tatro of JP Engineering, electrical engineers; and the general contractor, Cary Richardson of Miles Construction.

