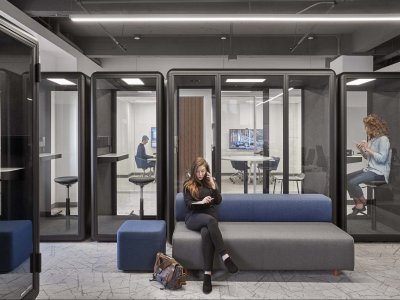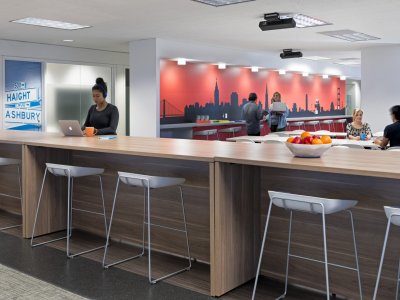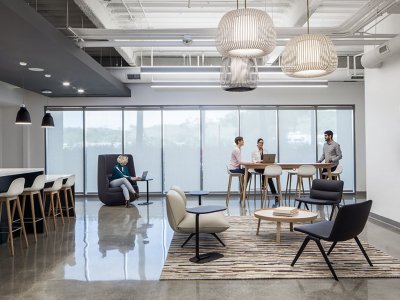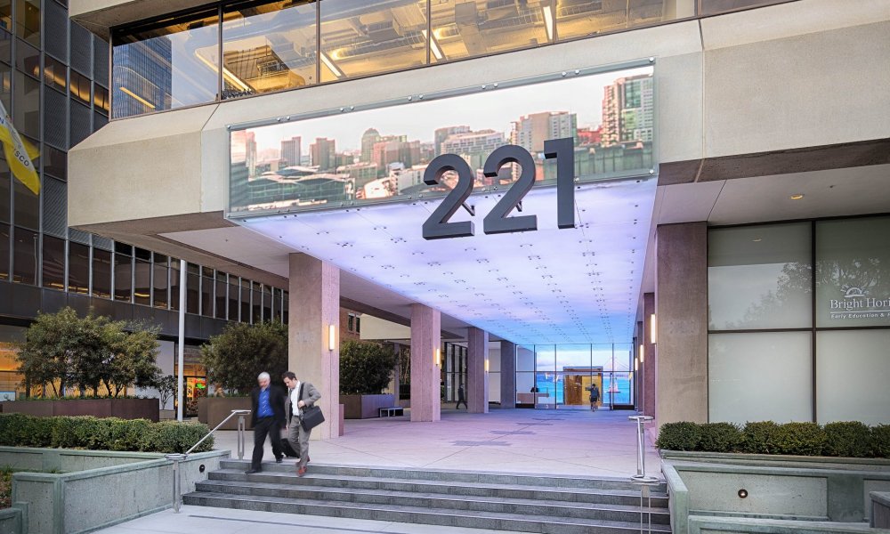
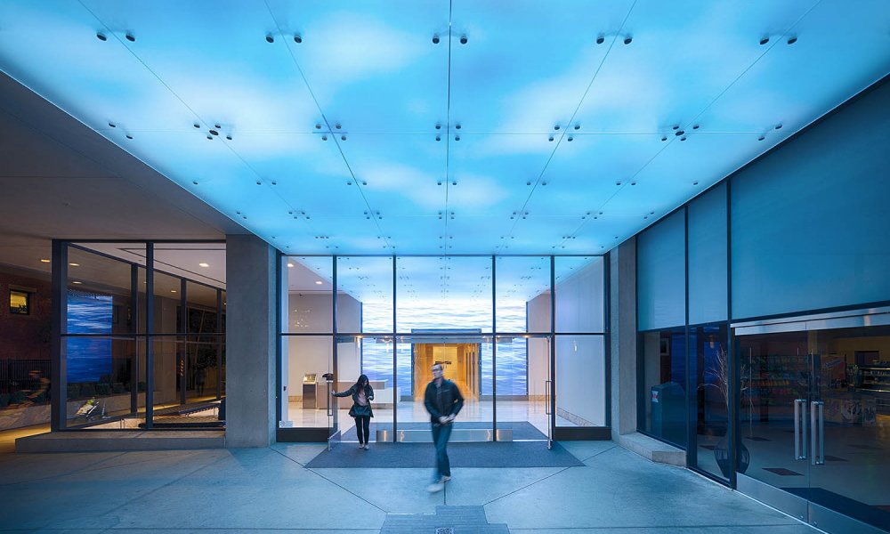
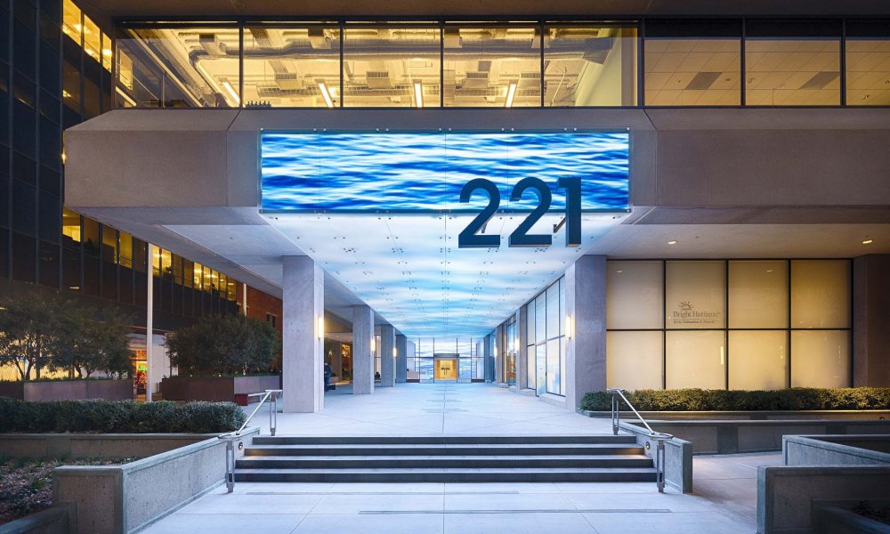
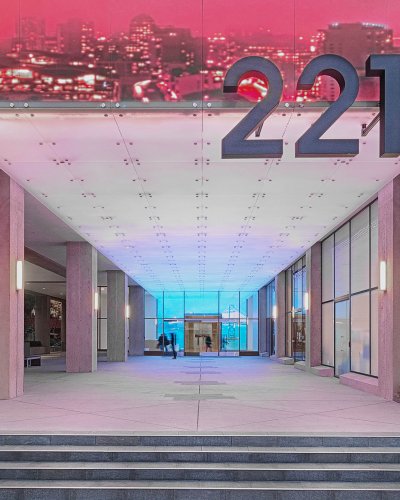
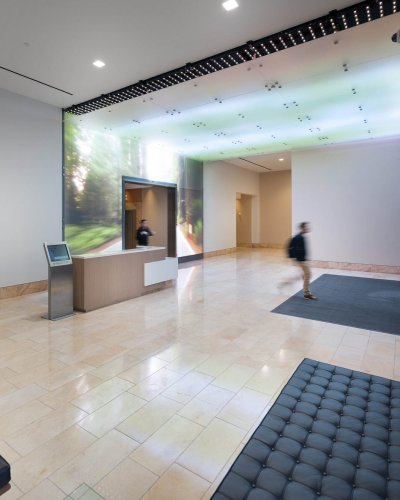
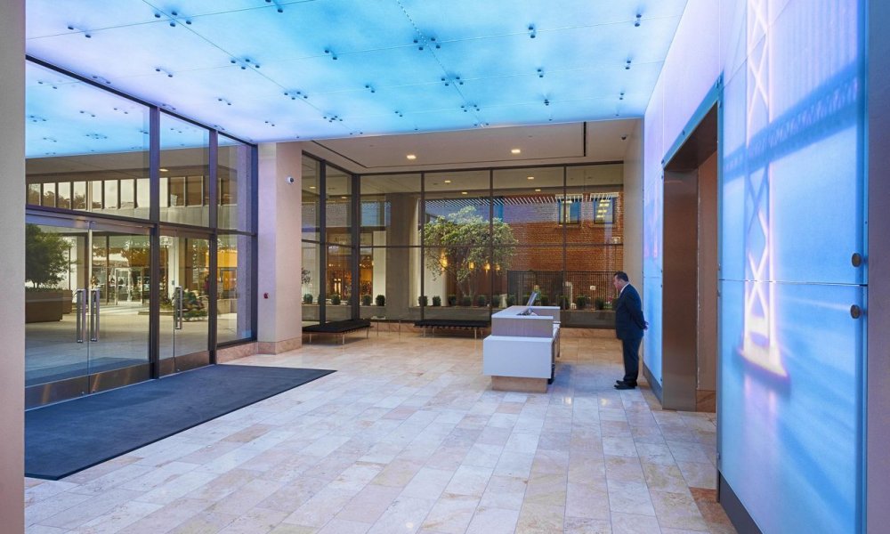
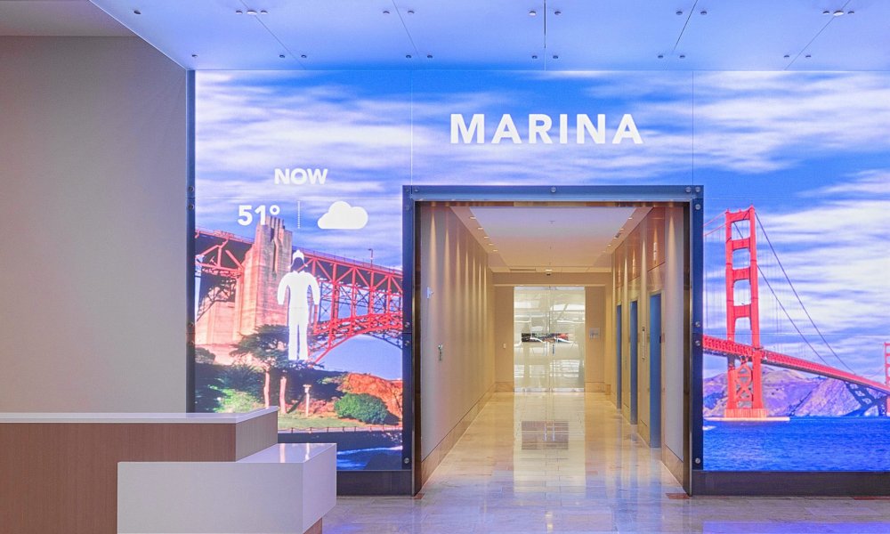
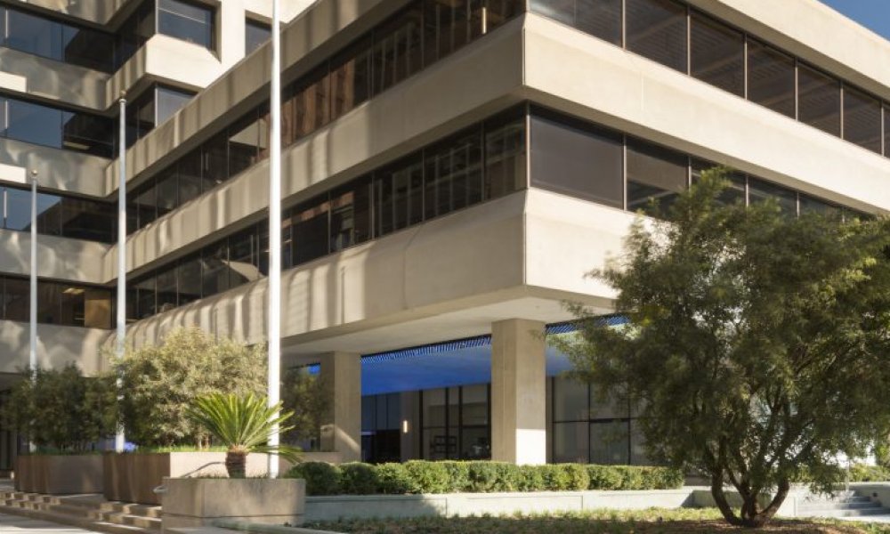
221 main lobby
san francisco, ca
Surrounded by new construction in the SOMA building boom, 221 Main Street was getting lost in the sea of architectural statements. Its new owners wanted to give it a stronger identity and boldly added a lighting and media experience to the long entry walk and lobby. Day and night, a pathway of color, imagery, and light invites visitors into the building and welcomes them with a rich, high-resolution media experience in the lobby.
The lobby and common areas also sport upgrades including a renovated front desk, new finishes and lighting, and updated restrooms. A perfect entry for high-end tech sector companies and other savvy tenants. from the ordinary to the extraordinary by implementing movement and color into the space.
