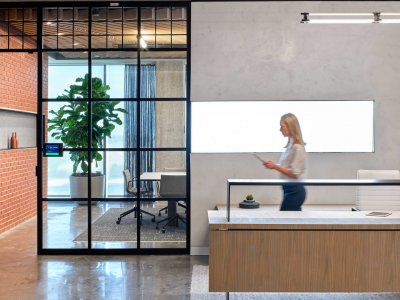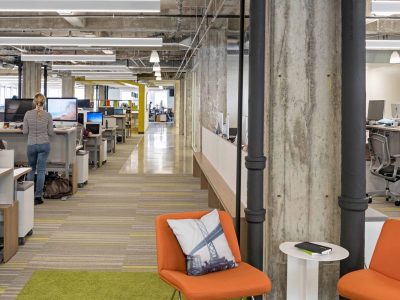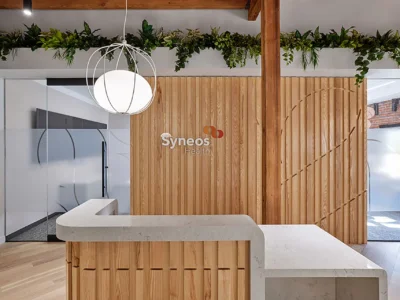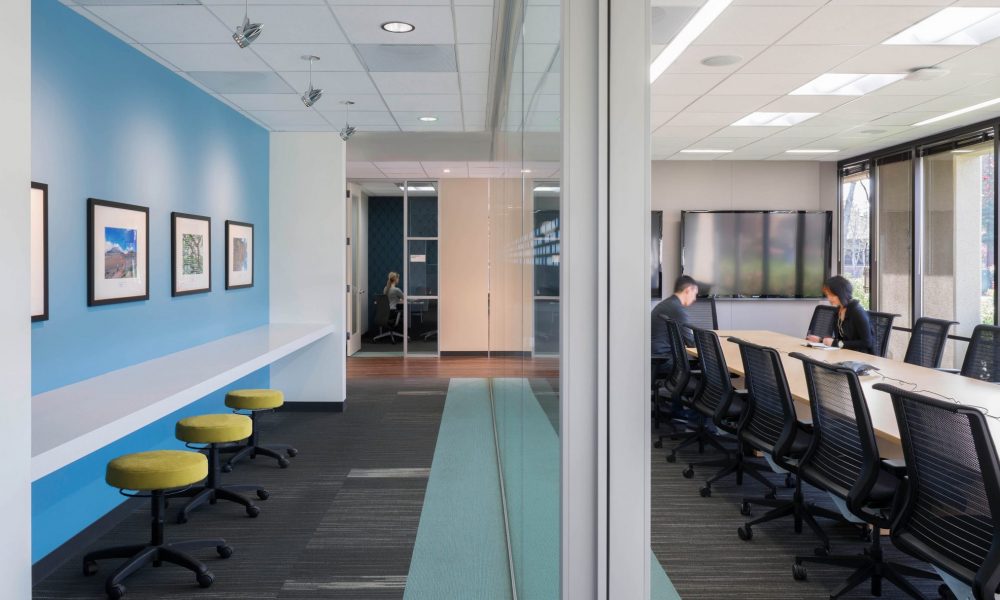
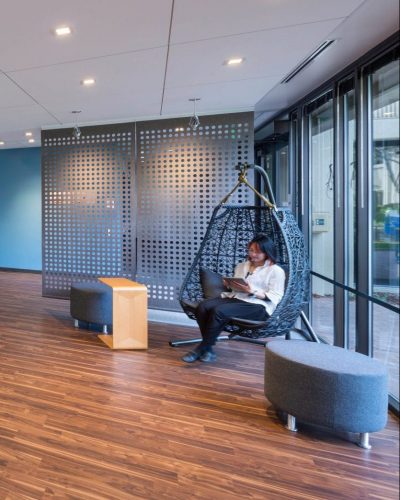
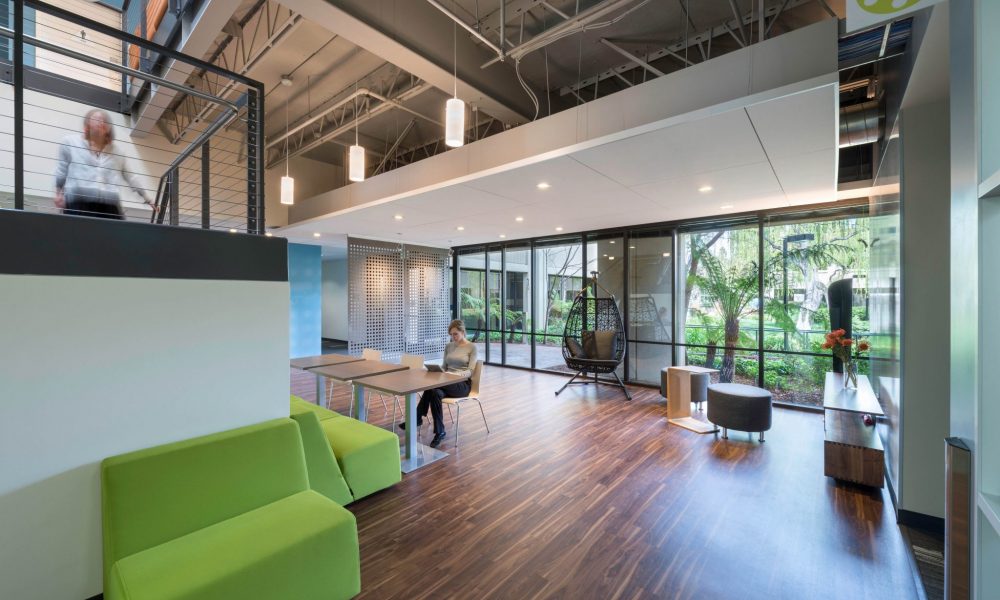
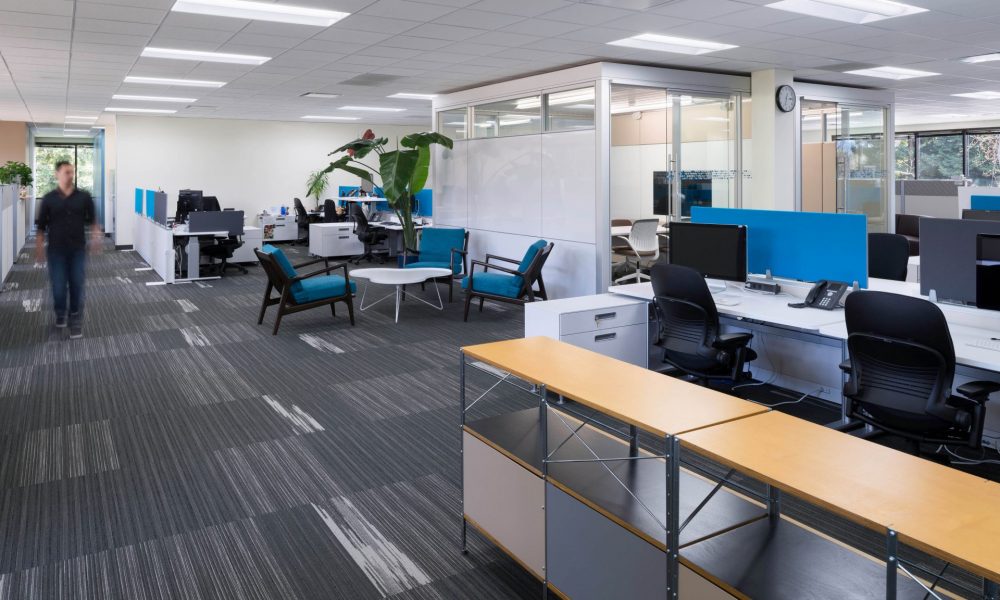
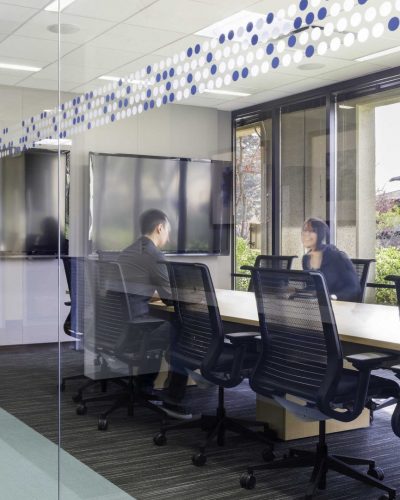
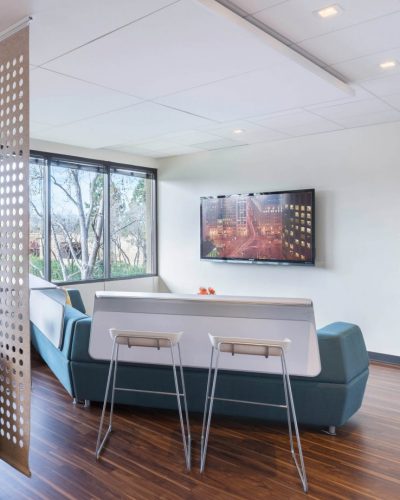
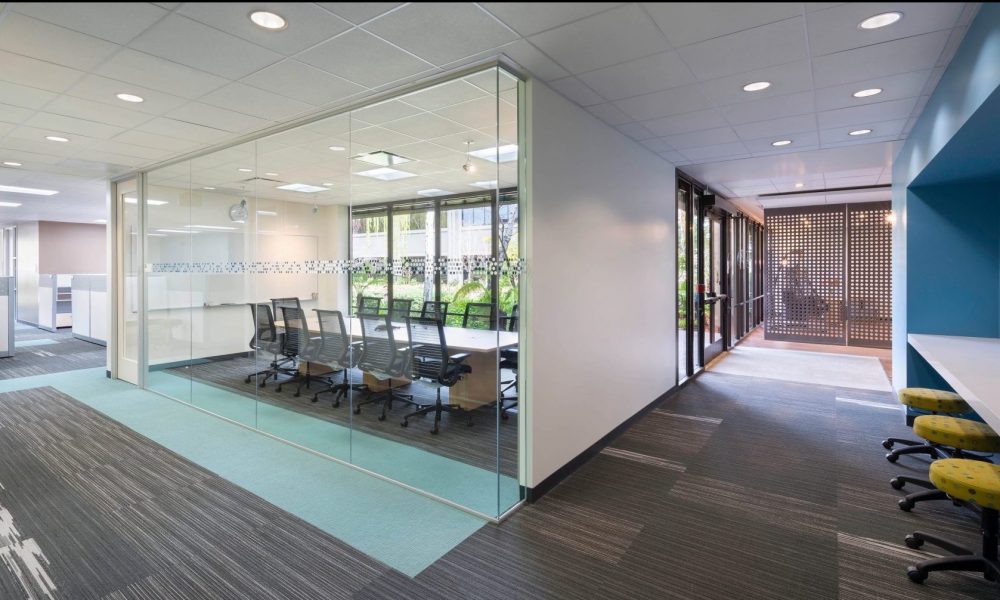
finance software company
silicon valley, ca
Our Client knew that to attract and retain the best talent in the tech sector, they had to update their building to create an inviting, efficient workplace. No more dark spaces in the core of the building begging for natural sunlight and private offices taking up the best real estate. Instead, the updated design offers shared spaces along the perimeter of the open office plan and natural light that comes in abundance throughout the entire floorplate.
The first order of business was removing the walls that embraced the central staircase which visually connected the center of the building with the exterior. Next, the design team empowered glass to become a key material; used for walls, doors, and partitions that flooded the workplace with natural light from end to end. A brightened finish palette throughout the building also helped lighten the feel of the entire space. The icing on the cake came in the way of collaborative and break-out spaces — reflecting the way teams work today — throughout the building. The end result? 42,000 square feet of friendly, efficient space that invites people to come and to stay.
