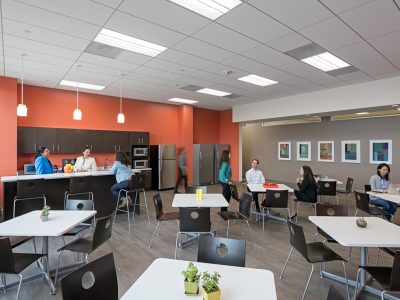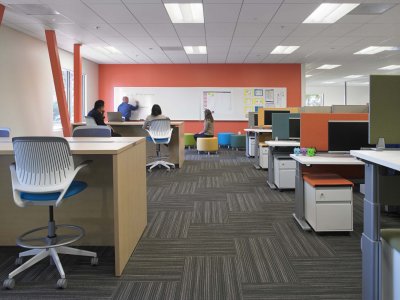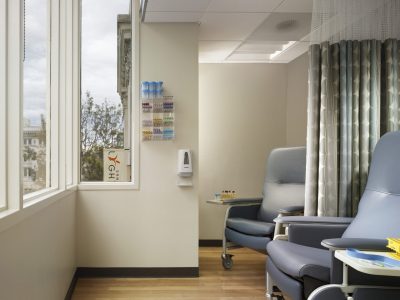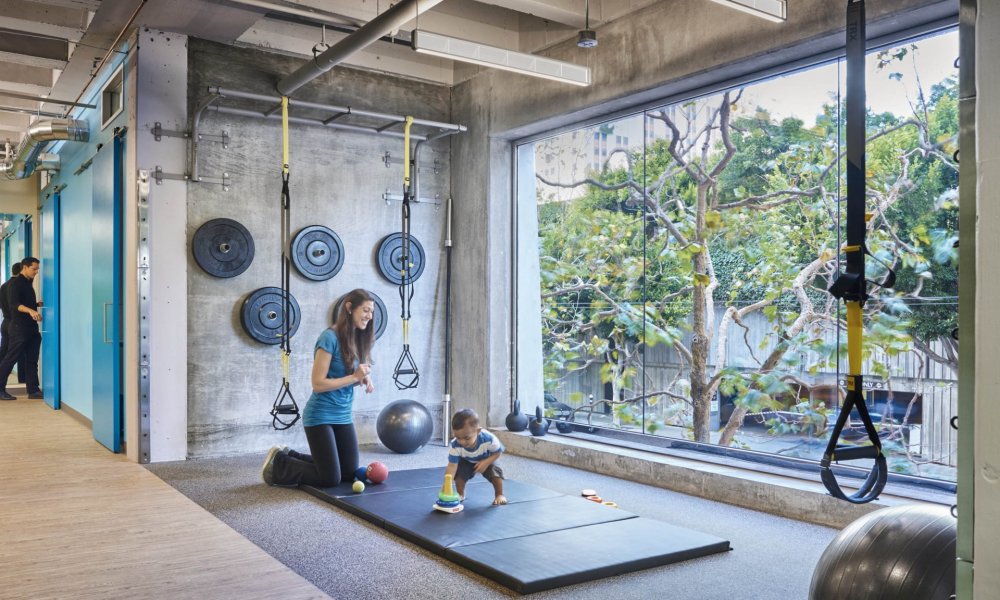
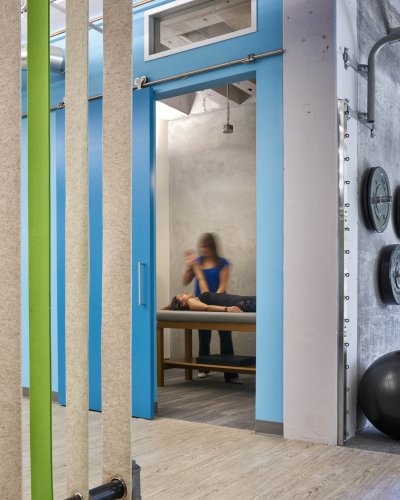
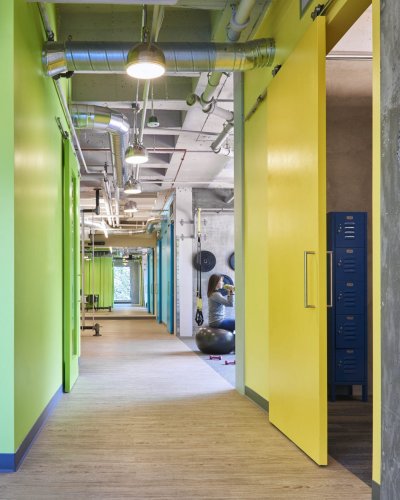
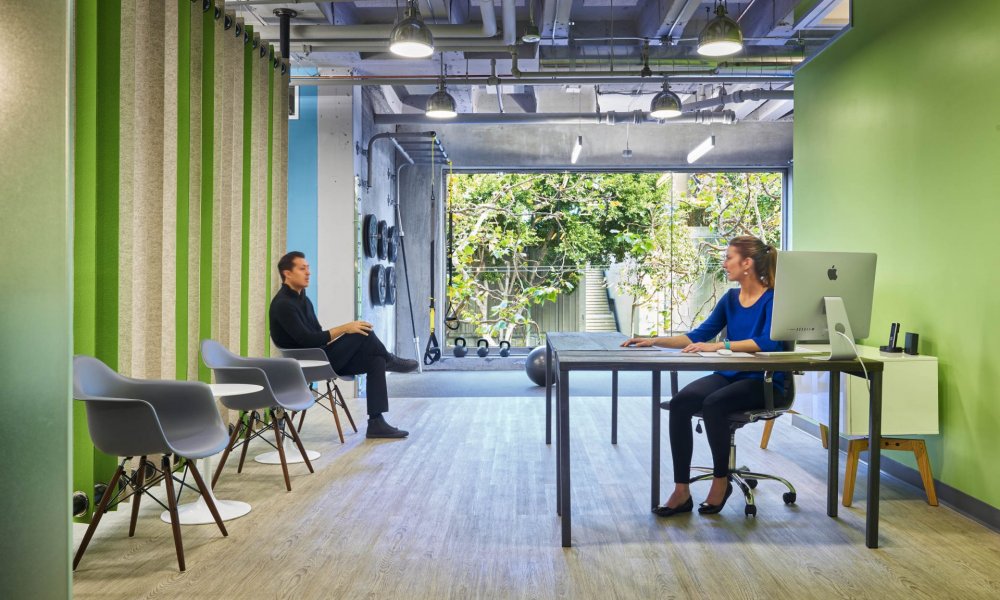
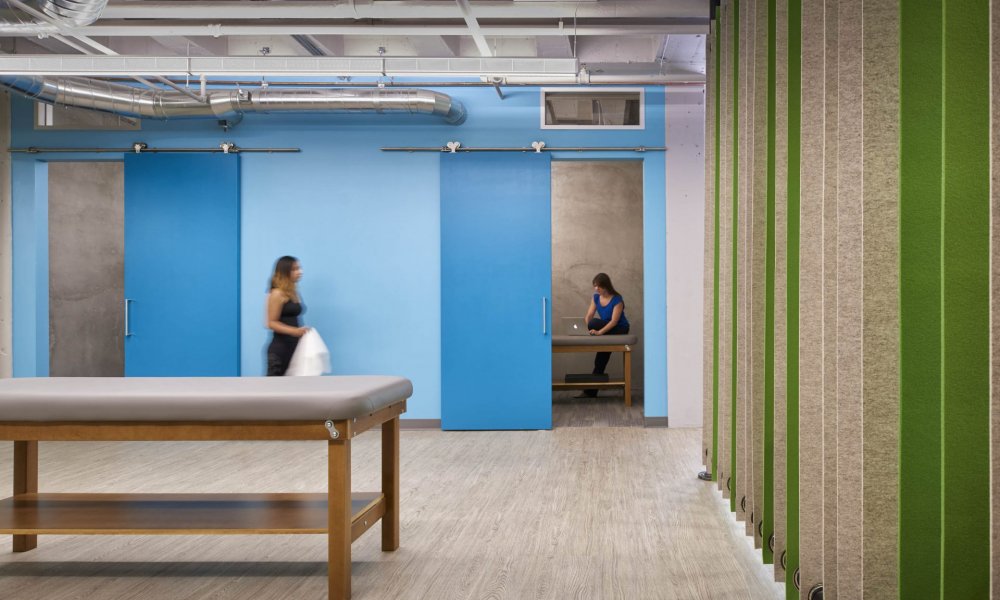
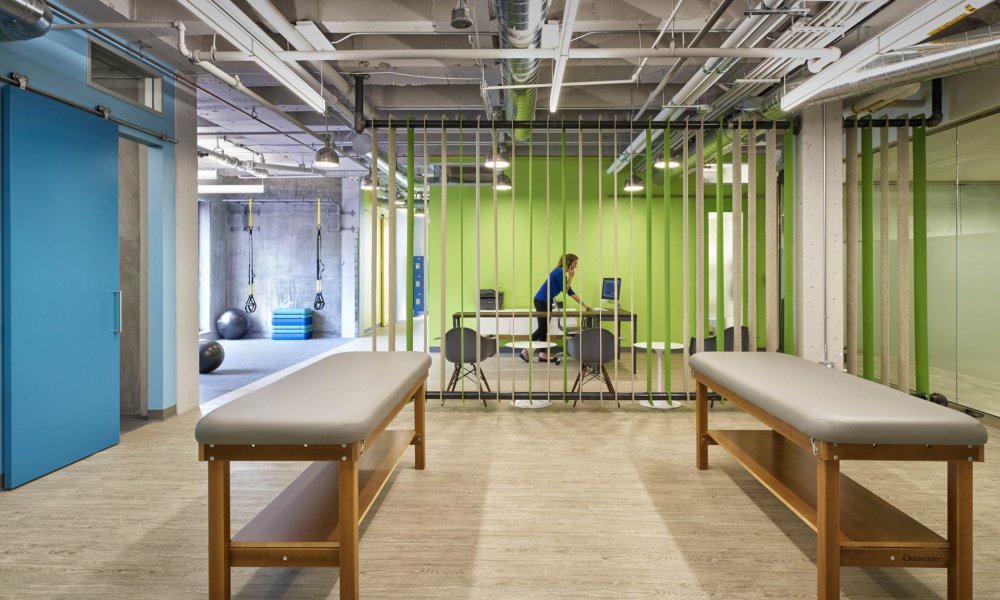
Therapydia
san francisco, ca
Privacy was the operative word for the client on this project, a physical therapy office moving to a new location. Not only did they need private options for the patients being treated, but the manager and two physical therapists also needed office space separated from the treatment areas. The space, in the Embarcadero Center, had floor-to-ceiling windows on two sides, offering abundant natural light.
Clerestory windows at the interior walls bring that light into the offices, private treatment rooms, and changing area. Between the lobby and the open treatment area, a ‘fence’ of vertical felt panels can be moved to increase privacy and acoustic absorption. Because the overall space is small, all the doors slide on tracks, and full-height mirrors on two walls expand the space visually. The colors of Therapydia’s logo help indicate the different functions and brighten the industrial feel while strengthening Therapydia’s brand.
